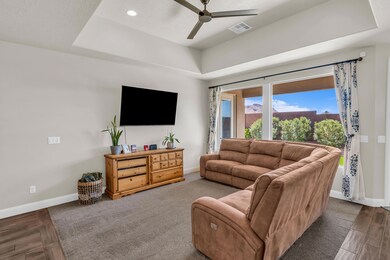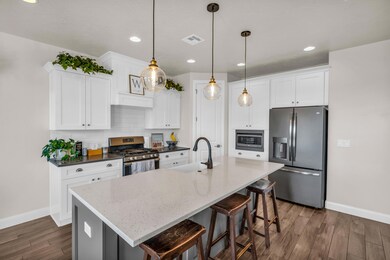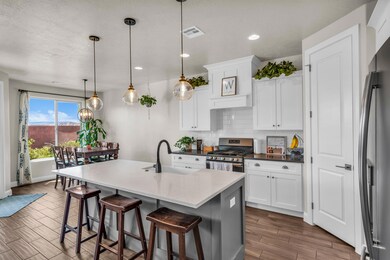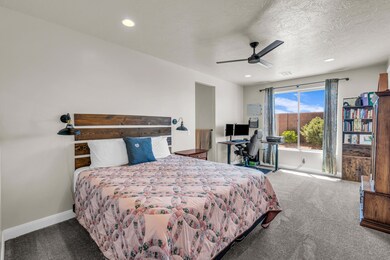
1178 E Gordon Ln Washington, UT 84780
Estimated payment $3,514/month
Total Views
849
3
Beds
2
Baths
1,622
Sq Ft
$351
Price per Sq Ft
Highlights
- RV Access or Parking
- Ranch Style House
- 2 Car Attached Garage
- Crimson Cliffs Middle School Rated A-
- Covered patio or porch
- Double Pane Windows
About This Home
You'll LOVE these 3 L's of Real estate: Location, Low Maintenance & Lots of Lovely upgrades! ;) Just minutes away from Sand Hollow, Warner Valley Trails, Airport & Staheli Farms. Xeriscaped front & brand new turf in the backyard. Lots of custom tile work, quartz counters, gas stove, nice sized pantry, amazing primary suite w/dbl vanities, dbl showerheads, large w/I closet & access door to the covered patio! Tons of storage in the extra 6' in front of the garage and room for a 16' RV parking pad. HOA includes fun neighborhood pool!
Home Details
Home Type
- Single Family
Est. Annual Taxes
- $3,387
Year Built
- Built in 2018
Lot Details
- 6,970 Sq Ft Lot
- Partially Fenced Property
- Landscaped
- Sprinkler System
HOA Fees
- $90 Monthly HOA Fees
Parking
- 2 Car Attached Garage
- RV Access or Parking
Home Design
- Ranch Style House
- Concrete Roof
- Stucco
- Stone
Interior Spaces
- 1,622 Sq Ft Home
- ENERGY STAR Qualified Ceiling Fan
- Ceiling Fan
- Double Pane Windows
- Wall to Wall Carpet
Kitchen
- Range
- Microwave
- Dishwasher
- Disposal
Bedrooms and Bathrooms
- 3 Bedrooms
- 2 Full Bathrooms
Outdoor Features
- Covered patio or porch
Schools
- Majestic Fields Elementary School
- Crimson Cliffs Middle School
- Crimson Cliffs High School
Utilities
- Forced Air Heating and Cooling System
- Heating System Uses Gas
Community Details
- Association fees include pool
Listing and Financial Details
- Assessor Parcel Number W-WARG-1-102
Map
Create a Home Valuation Report for This Property
The Home Valuation Report is an in-depth analysis detailing your home's value as well as a comparison with similar homes in the area
Home Values in the Area
Average Home Value in this Area
Tax History
| Year | Tax Paid | Tax Assessment Tax Assessment Total Assessment is a certain percentage of the fair market value that is determined by local assessors to be the total taxable value of land and additions on the property. | Land | Improvement |
|---|---|---|---|---|
| 2021 | $1,741 | $365,700 | $85,500 | $280,200 |
| 2020 | $1,612 | $320,100 | $76,500 | $243,600 |
| 2019 | $1,607 | $311,700 | $67,500 | $244,200 |
| 2018 | $628 | $63,000 | $0 | $0 |
| 2017 | $0 | $0 | $0 | $0 |
Source: Public Records
Property History
| Date | Event | Price | Change | Sq Ft Price |
|---|---|---|---|---|
| 05/02/2025 05/02/25 | Pending | -- | -- | -- |
| 04/24/2025 04/24/25 | For Sale | $569,000 | +16.1% | $351 / Sq Ft |
| 07/30/2021 07/30/21 | Sold | -- | -- | -- |
| 07/12/2021 07/12/21 | Pending | -- | -- | -- |
| 07/06/2021 07/06/21 | For Sale | $489,900 | -- | $302 / Sq Ft |
Source: Iron County Board of REALTORS®
Purchase History
| Date | Type | Sale Price | Title Company |
|---|---|---|---|
| Interfamily Deed Transfer | -- | Accommodation | |
| Warranty Deed | -- | Dixie Title Co | |
| Warranty Deed | -- | Vanguard Title Ins Agency Ll | |
| Interfamily Deed Transfer | -- | Vanguard Title Ins Agency Ll |
Source: Public Records
Mortgage History
| Date | Status | Loan Amount | Loan Type |
|---|---|---|---|
| Open | $440,910 | New Conventional | |
| Previous Owner | $45,000 | Credit Line Revolving | |
| Previous Owner | $15,000 | Unknown | |
| Previous Owner | $310,865 | New Conventional | |
| Previous Owner | $289,591 | FHA | |
| Previous Owner | $15,000 | Stand Alone Second | |
| Previous Owner | $244,000 | Unknown |
Source: Public Records
Similar Homes in the area
Source: Iron County Board of REALTORS®
MLS Number: 111032
APN: WWARG1102
Nearby Homes
- 4971 S Cattail Way
- 1299 E Gordon Ln
- 4741 S Lucy Ln
- 1262 E Daylily Dr
- 5002 Resolution Dr Unit 34
- 5002 Resolution Dr
- 5037 Resolution Dr
- 5085 Resolution Dr
- 5001 Resolution Dr
- 4987 Resolution Dr
- 5092 Resolution Dr
- 5061 Resolution Dr
- 4973 Resolution Dr
- 4616 S Lucy Ln
- 4582 Sophia Ln
- 4548 S Piper Place
- 988 Oxbow Way
- 4589 S Sophia
- 4714 S Homestead Way
- 1213 Marlowe Way






