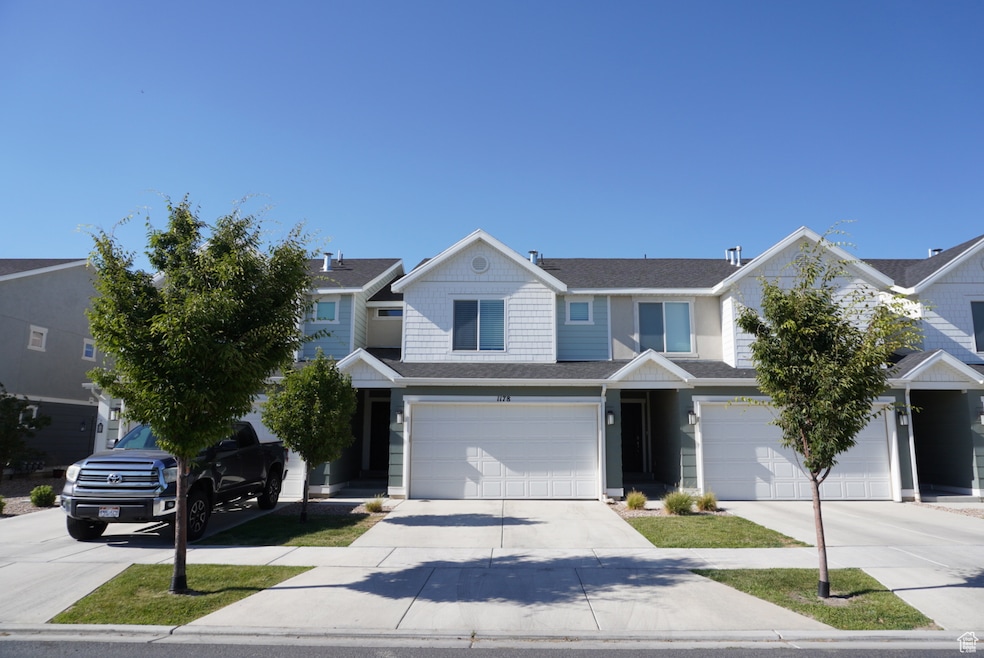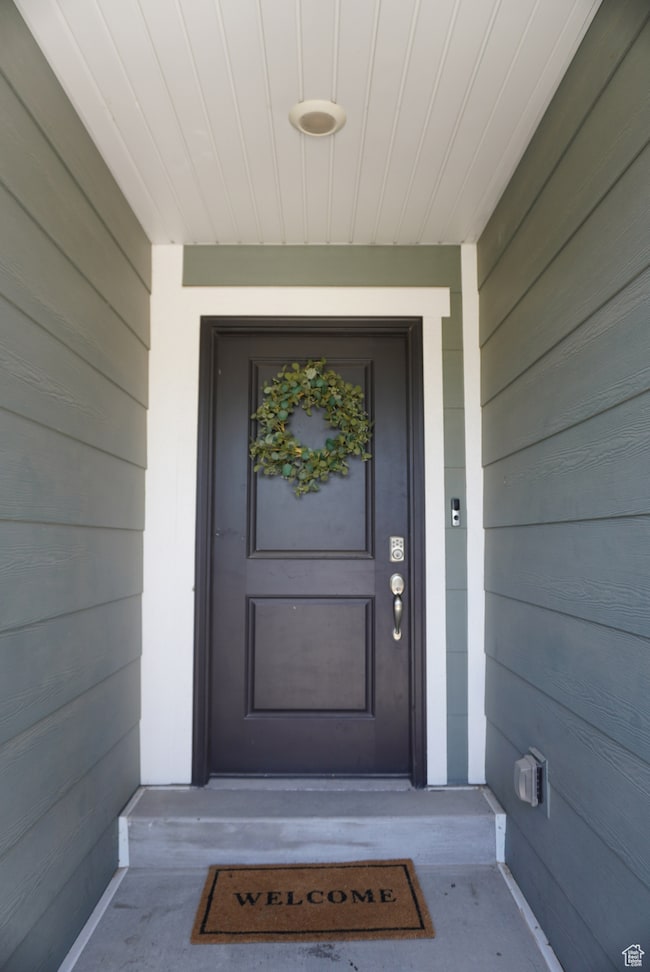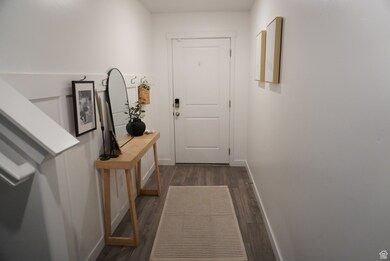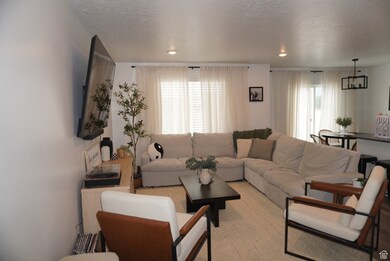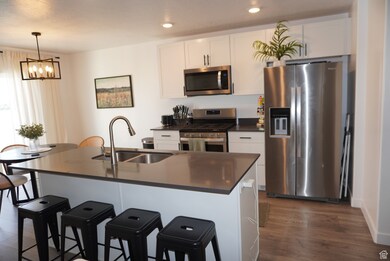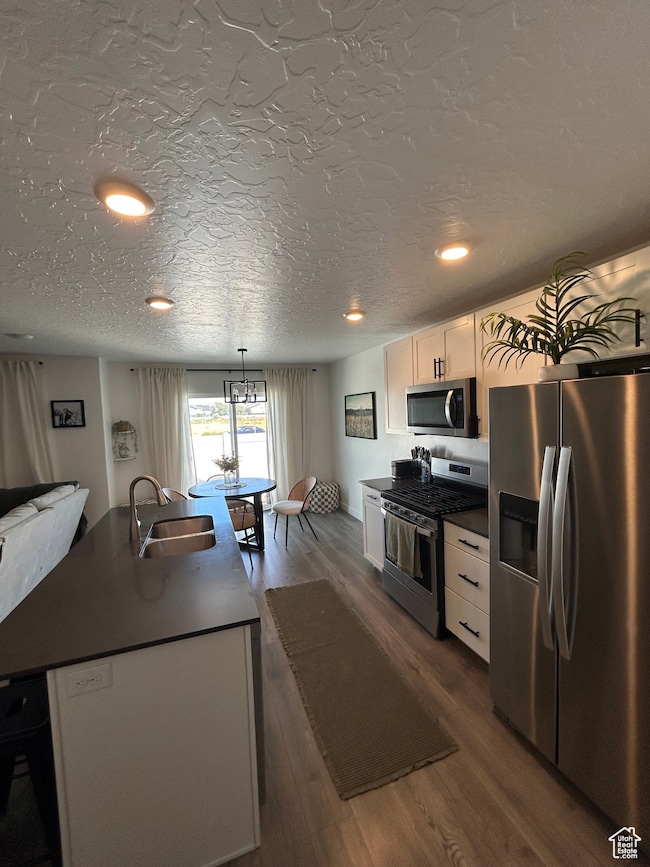1178 E Pilot St Saratoga Springs, UT 84045
Estimated payment $2,471/month
Highlights
- Water Views
- Clubhouse
- 2 Car Attached Garage
- Dry Creek Elementary School Rated A-
- Community Pool
- Walk-In Closet
About This Home
Motivated Sellers! Make an offer! Welcome to your new home in the amazing Northshore Community! A beautiful entry way provides some privacy to the rest of the main floor that contains the kitchen, dining space, family room and half bath. Upstairs you will find a spacious primary bedroom along with 2 other comfortable bedrooms, two full bathrooms, two walk in closets and a laundry area. Additionally, the crawlspace just shy of a full basement is a great place for storage, a workout room, or whatever you want to make of it! This is a huge bonus and rare for the area. Enjoy various mountain and lake views from this townhome, with no backyard neighbors. Northshore amenities include a community pools, playgrounds, sandboxes, hammocks, a couple of dog parks, and picnic areas. The area is surrounded by nature, and the neighborhood abounds in recreational activities like hot springs, hiking trails, Jordan River Parkway, and Utah Lake. Sellers are offering their refrigerator, washer and dryer! Come take a tour today!! Square footage figures are provided as a courtesy estimate only and were obtained from tax data information. Buyer is advised to obtain an independent measurement.
Townhouse Details
Home Type
- Townhome
Est. Annual Taxes
- $1,751
Year Built
- Built in 2020
Lot Details
- 1,307 Sq Ft Lot
- Partially Fenced Property
- Landscaped
- Sprinkler System
HOA Fees
- $123 Monthly HOA Fees
Parking
- 2 Car Attached Garage
Property Views
- Water
- Mountain
Home Design
- Asphalt
- Stucco
Interior Spaces
- 1,600 Sq Ft Home
- 2-Story Property
- Blinds
- Sliding Doors
- Smart Thermostat
Kitchen
- Gas Range
- Microwave
- Disposal
Flooring
- Carpet
- Laminate
Bedrooms and Bathrooms
- 3 Bedrooms
- Walk-In Closet
Laundry
- Dryer
- Washer
Outdoor Features
- Open Patio
Schools
- Dry Creek Elementary School
- Willowcreek Middle School
- Lehi High School
Utilities
- Central Heating and Cooling System
- Natural Gas Connected
Listing and Financial Details
- Assessor Parcel Number 47-362-0146
Community Details
Overview
- Association fees include insurance
- Advantage Management Association, Phone Number (801) 234-7368
- Northshore Subdivision
Amenities
- Picnic Area
- Clubhouse
Recreation
- Community Playground
- Community Pool
- Snow Removal
Pet Policy
- Pets Allowed
Map
Home Values in the Area
Average Home Value in this Area
Tax History
| Year | Tax Paid | Tax Assessment Tax Assessment Total Assessment is a certain percentage of the fair market value that is determined by local assessors to be the total taxable value of land and additions on the property. | Land | Improvement |
|---|---|---|---|---|
| 2025 | $1,751 | $209,770 | $56,100 | $325,300 |
| 2024 | $1,751 | $210,100 | $0 | $0 |
| 2023 | $1,622 | $209,220 | $0 | $0 |
| 2022 | $1,641 | $206,360 | $0 | $0 |
| 2021 | $1,484 | $278,600 | $41,800 | $236,800 |
| 2020 | $838 | $85,000 | $85,000 | $0 |
Property History
| Date | Event | Price | List to Sale | Price per Sq Ft |
|---|---|---|---|---|
| 09/10/2025 09/10/25 | Price Changed | $419,900 | -1.2% | $262 / Sq Ft |
| 08/27/2025 08/27/25 | Price Changed | $424,900 | 0.0% | $266 / Sq Ft |
| 08/26/2025 08/26/25 | Price Changed | $424,999 | -0.7% | $266 / Sq Ft |
| 08/11/2025 08/11/25 | For Sale | $427,900 | -- | $267 / Sq Ft |
Purchase History
| Date | Type | Sale Price | Title Company |
|---|---|---|---|
| Warranty Deed | -- | None Listed On Document | |
| Special Warranty Deed | -- | Cottonwood Ttl Ins Agcy Inc |
Mortgage History
| Date | Status | Loan Amount | Loan Type |
|---|---|---|---|
| Open | $383,400 | New Conventional | |
| Previous Owner | $272,959 | New Conventional |
Source: UtahRealEstate.com
MLS Number: 2104290
APN: 47-362-0146
- 58 N Monitor Row
- 1092 E Vessel Ct
- 1106 E Yard Row
- 1097 E Yard Row
- 1113 E Bearing Dr
- 77 N Voyager Ln
- 67 N Voyager Ln
- 1082 E Waterway Ln
- 308 N Broadway Dr Unit 1024
- Dalton Plan at Northshore
- Millbrook (Crawl) Plan at Northshore
- Oakridge Plan at Northshore
- Oakridge (Crawl) Plan at Northshore
- Millbrook Plan at Northshore
- 328 N Broadway Dr Unit 1020
- 1056 E Waterway Ln
- 336 N Broadway Dr Unit 1019
- 338 N Broadway Dr Unit 1018
- 348 N Broadway Dr Unit 1016
- 1186 E Dogwatch Dr
- 1338 E White St
- 191 N Allen Ln
- 1057 E Dory Boat Rd
- 251 N Dry Crk Rd
- 1329 White St
- 1033 E Bearing Dr
- 1848 W 700 S
- 177 E Hamilton Row
- 91 E Legacy Pkwy
- 591 S Emerald Ln Unit Basement ADU
- 34 E Legacy Pkwy
- 1054 W Main St
- 584 N 2530 W
- 485 Pony Express Pkwy
- 1532 N Venetian Way
- 3923 W Rock Is Ave Unit Basement
- 894 N Hillcrest Rd
- 3695 Big Horn Dr
- 7571 N Cottage Ln
- 1107 W 250 S
