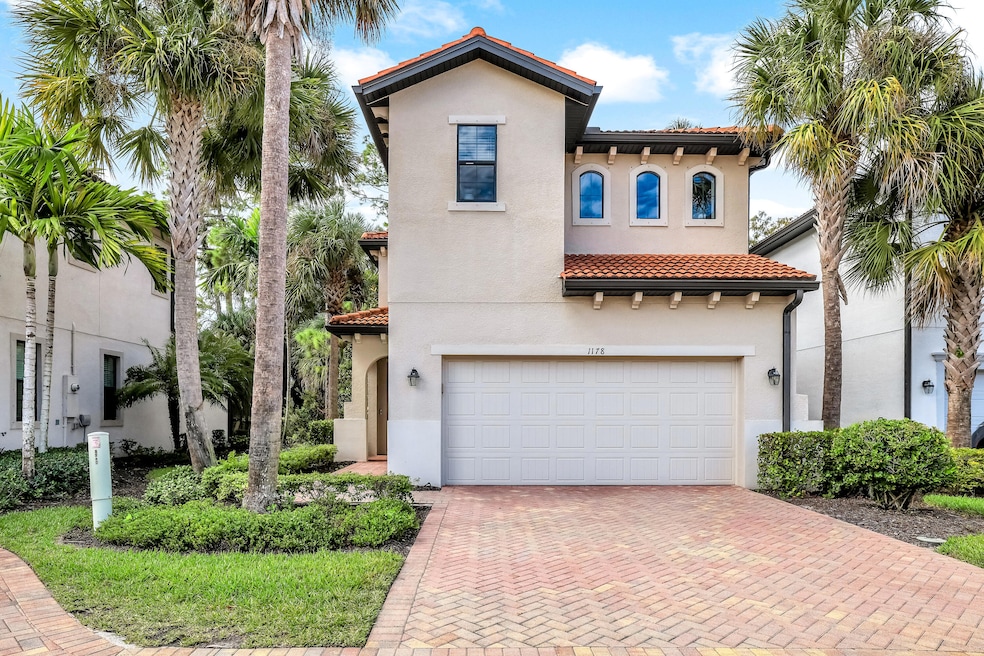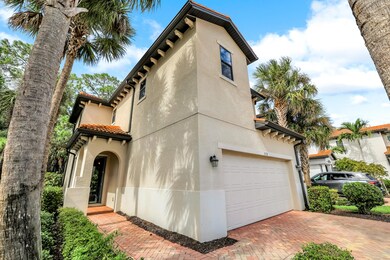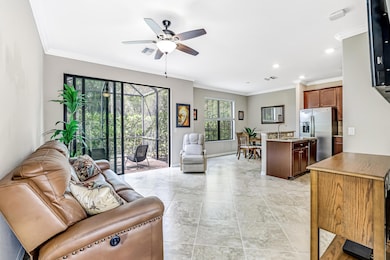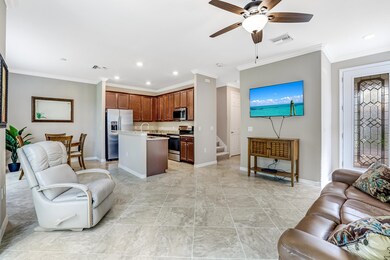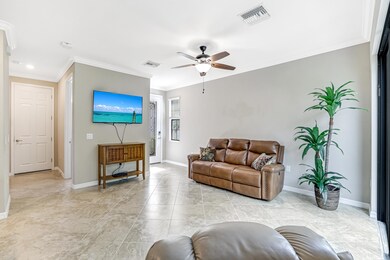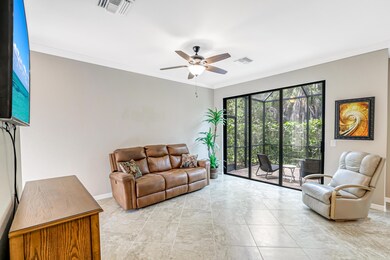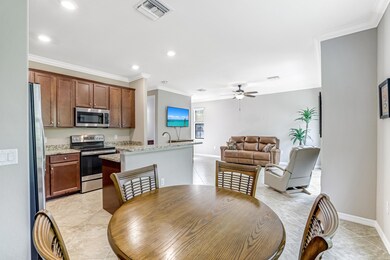1178 Genovesa Ct Naples, FL 34113
South Naples NeighborhoodEstimated payment $3,257/month
Highlights
- Fitness Center
- Gated Community
- 6 Acre Lot
- Spa
- View of Trees or Woods
- Clubhouse
About This Home
Beautifully maintained and offering peaceful preserve views, this home is tucked away on a quiet cul-de-sac in Artesia, one of Naples' most desirable communities. Inside, an open, spacious floor plan filled with natural light creates a welcoming atmosphere, perfect for both everyday living and entertaining. The kitchen serves as the heart of the home, featuring granite countertops, quality cabinetry, and a seamless flow into the dining and gathering areas. The primary suite is a private retreat with a large walk-in closet and a spa-inspired bathroom with a double vanity and an expansive granite countertop. Two additional guest rooms are thoughtfully positioned to provide privacy and flexibility for family, visitors, or a dedicated office. Outside, the screened lanai offers a peaceful place to unwind — perfect for morning coffee, evening relaxation, or enjoying the serene preserve view. Located just minutes from world-class dining, shopping, golf, and Naples' famous white-sand beaches, this home checks all the boxes for everyday ease and relaxed coastal living. A must-see property in a highly sought-after Naples location.
Home Details
Home Type
- Single Family
Est. Annual Taxes
- $2,183
Year Built
- Built in 2019
Lot Details
- 6 Acre Lot
- Lot Dimensions are 10.0x10.0x10.0x10.0
- Inland Waterway
- Cul-De-Sac
- West Facing Home
HOA Fees
- $487 Monthly HOA Fees
Parking
- 2 Car Garage
- Garage Door Opener
Home Design
- Mediterranean Architecture
- Turnkey
- Tile Roof
- Concrete Block And Stucco Construction
Interior Spaces
- 1,556 Sq Ft Home
- 2-Story Property
- Ceiling Fan
- Shutters
- Sliding Windows
- Living Room
- Library
- Views of Woods
Kitchen
- Eat-In Kitchen
- Oven
- Cooktop
- Microwave
- Ice Maker
- Dishwasher
- Disposal
Flooring
- Carpet
- Tile
Bedrooms and Bathrooms
- 3 Bedrooms
- Primary Bedroom Upstairs
- Walk-In Closet
- Dual Vanity Sinks in Primary Bathroom
- Shower Only
Laundry
- Dryer
- Washer
Home Security
- Security Gate
- Fire and Smoke Detector
Outdoor Features
- Spa
- Patio
- Lanai
Additional Features
- In Flood Plain
- Central Heating and Cooling System
Listing and Financial Details
- Tax Lot 10
- Tax Tract Number 4
- Assessor Parcel Number 80394000202
Community Details
Overview
- Application Fee Required
- Artesia Community
- Village Homes East At Artesia Naples A Condo Subdivision
Amenities
- Clubhouse
- Business Center
- Community Library
Recreation
- Pickleball Courts
- Bocce Ball Court
- Fitness Center
- Community Pool
- Community Spa
- Dog Park
Security
- Card or Code Access
- Phone Entry
- Gated Community
Map
Home Values in the Area
Average Home Value in this Area
Tax History
| Year | Tax Paid | Tax Assessment Tax Assessment Total Assessment is a certain percentage of the fair market value that is determined by local assessors to be the total taxable value of land and additions on the property. | Land | Improvement |
|---|---|---|---|---|
| 2025 | $2,184 | $237,478 | -- | -- |
| 2024 | $2,151 | $230,785 | -- | -- |
| 2023 | $2,151 | $224,063 | $0 | $0 |
| 2022 | $2,179 | $217,537 | $0 | $0 |
| 2021 | $2,189 | $211,201 | $0 | $211,201 |
| 2020 | $2,170 | $211,201 | $0 | $211,201 |
| 2019 | $508 | $21,832 | $0 | $0 |
| 2018 | $277 | $19,847 | $0 | $0 |
| 2017 | $268 | $18,043 | $0 | $0 |
| 2016 | $260 | $16,403 | $0 | $0 |
| 2015 | $257 | $14,912 | $0 | $0 |
| 2014 | $160 | $13,556 | $0 | $0 |
Property History
| Date | Event | Price | List to Sale | Price per Sq Ft | Prior Sale |
|---|---|---|---|---|---|
| 11/06/2025 11/06/25 | For Sale | $490,000 | +75.9% | $315 / Sq Ft | |
| 07/25/2019 07/25/19 | Sold | $278,595 | -0.7% | $179 / Sq Ft | View Prior Sale |
| 05/11/2019 05/11/19 | Pending | -- | -- | -- | |
| 05/10/2019 05/10/19 | For Sale | $280,595 | -- | $181 / Sq Ft |
Purchase History
| Date | Type | Sale Price | Title Company |
|---|---|---|---|
| Special Warranty Deed | $278,595 | Calatlantic Title Inc | |
| Special Warranty Deed | -- | Attorney | |
| Special Warranty Deed | $466,757 | Florida Title & Guarantee |
Mortgage History
| Date | Status | Loan Amount | Loan Type |
|---|---|---|---|
| Open | $273,548 | FHA |
Source: Marco Island Area Association of REALTORS®
MLS Number: 2252191
APN: 80394000202
- 1224 Manado Dr
- 1141 Antaras Ct N Unit 25
- 1233 Kendari Terrace
- 1126 Medan Ct N Unit 35
- 1359 Artesia Dr E Unit 102
- 1292 Kendari Terrace
- 1383 Artesia Dr E Unit 701
- 1414 Oceania Dr S
- 1316 Kendari Terrace
- 1326 Kendari Terrace
- 1423 Santiago Cir Unit 1702
- 1338 Kendari Terrace
- 1439 Oceania Dr S
- 1431 Santiago Cir Unit 1901
- 1443 Santiago Cir Unit 2202
- 1901-2118 Rookery Bay Dr
- 11496 Sumter Grove Cir
- 167 5th St Unit 4
- 8036 Belmont Ct Unit ID1073497P
- 8997 Cambria Cir Unit 2002
