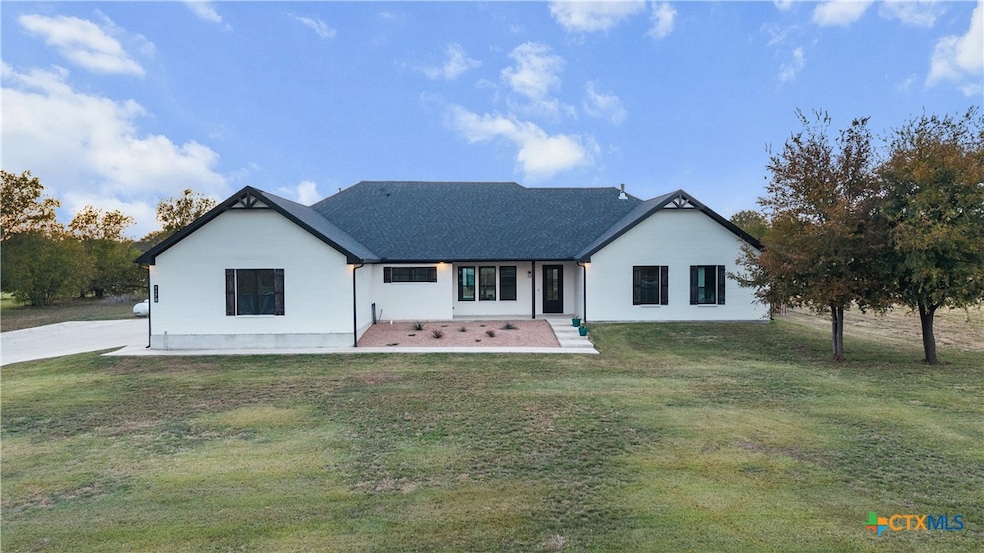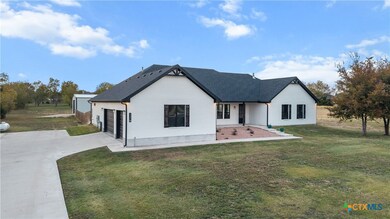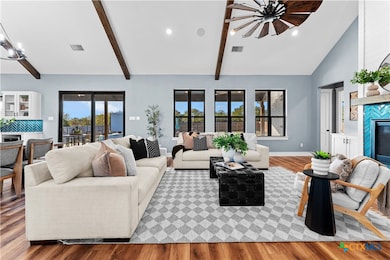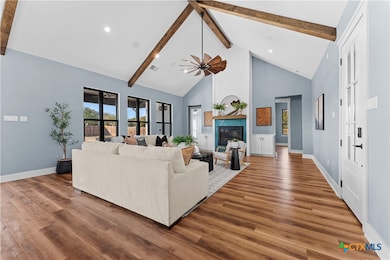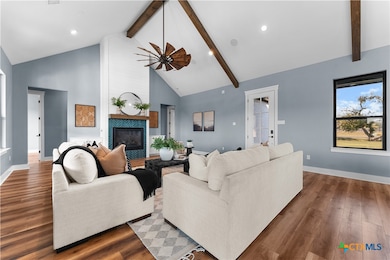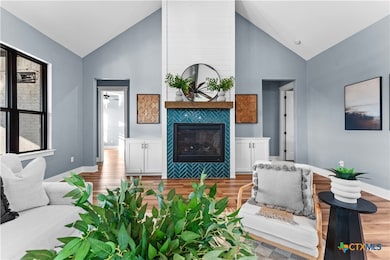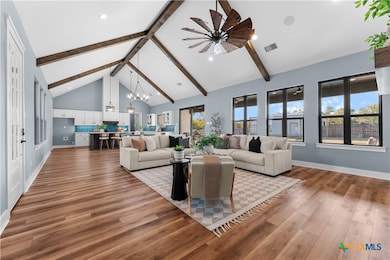1178 S Pea Ridge Rd Temple, TX 76502
West Temple NeighborhoodEstimated payment $5,867/month
Highlights
- Fiberglass Pool
- RV Access or Parking
- Open Floorplan
- Joe M. Pirtle Elementary School Rated A-
- 1.96 Acre Lot
- Craftsman Architecture
About This Home
If you've ever dreamed of a custom home with a dedicated shop on acreage with a pool, this is it! Located in the heart of Belton ISD and zoned for Lake Belton High School, this property spans almost 2 acres and features a beautifully designed home with 4 bedrooms, 3.5 bathrooms, 2,533 sq/ft, and an essential 3-car garage.
The moment you enter, you are greeted by an open, airy floor plan defined by elegant luxury vinyl plank flooring and tall, captivating beamed ceilings. The chef’s kitchen is a masterpiece, featuring gorgeous granite countertops, center island, a commercial-grade gas range and a true walk-in pantry, complete with an ice machine and microwave to handle all of your storage needs.
The primary suite features a gorgeous walk-in shower and custom closet with convenient walk-through access to the laundry room. The home is perfect for multi-generational living, offering a private mother-in-law suite complete with a full bathroom. The two secondary bedrooms both have walk-in closets and share a spacious Jack and Jill bathroom.
Outside, enjoy the covered back porch overlooking the in-ground pool, all secured within a privacy-fenced backyard. Beyond the back yard lies the 30x40 shop, equipped with full electric and plenty of room to store your boat, RV, or dedicate space to your favorite projects and hobbies. An opportunity this unique is a true rarity in our market, so don't miss this opportunity!
Listing Agent
Oaks of Texas Real Estate, LLC Brokerage Phone: 254-228-7450 License #0716366 Listed on: 11/18/2025

Home Details
Home Type
- Single Family
Est. Annual Taxes
- $16,648
Year Built
- Built in 2021
Lot Details
- 1.96 Acre Lot
- Back Yard Fenced
- Perimeter Fence
- Paved or Partially Paved Lot
- Mature Trees
Parking
- 3 Car Attached Garage
- Garage Door Opener
- RV Access or Parking
Home Design
- Craftsman Architecture
- Slab Foundation
- Masonry
Interior Spaces
- 2,533 Sq Ft Home
- Property has 1 Level
- Open Floorplan
- Beamed Ceilings
- High Ceiling
- Ceiling Fan
- Fireplace With Gas Starter
- Propane Fireplace
- Living Room with Fireplace
- Vinyl Flooring
- Walkup Attic
Kitchen
- Walk-In Pantry
- Gas Range
- Ice Maker
- Dishwasher
- Kitchen Island
- Granite Countertops
- Disposal
Bedrooms and Bathrooms
- 4 Bedrooms
- Split Bedroom Floorplan
- Walk-In Closet
- Double Vanity
Laundry
- Laundry Room
- Washer and Electric Dryer Hookup
Home Security
- Carbon Monoxide Detectors
- Fire and Smoke Detector
Pool
- Fiberglass Pool
- Outdoor Pool
- Waterfall Pool Feature
- Child Gate Fence
Outdoor Features
- Covered Patio or Porch
- Separate Outdoor Workshop
- Outdoor Storage
- Outbuilding
Location
- City Lot
Schools
- Pirtle Elementary School
- Lake Belton Middle School
- Lake Belton High School
Utilities
- Central Heating and Cooling System
- Underground Utilities
- Tankless Water Heater
- Propane Water Heater
- Water Softener is Owned
- Fiber Optics Available
- Cable TV Available
Community Details
- No Home Owners Association
Listing and Financial Details
- Legal Lot and Block 6 / 1
- Assessor Parcel Number 491479
Map
Home Values in the Area
Average Home Value in this Area
Tax History
| Year | Tax Paid | Tax Assessment Tax Assessment Total Assessment is a certain percentage of the fair market value that is determined by local assessors to be the total taxable value of land and additions on the property. | Land | Improvement |
|---|---|---|---|---|
| 2025 | $13,674 | $693,700 | $108,374 | $585,326 |
| 2024 | $13,674 | $682,082 | $102,662 | $579,420 |
| 2023 | $15,602 | $679,663 | $102,662 | $577,001 |
| 2022 | $4,835 | $192,516 | $85,552 | $106,964 |
| 2021 | $1,175 | $44,367 | $44,367 | $0 |
| 2020 | $1,241 | $44,367 | $44,367 | $0 |
Property History
| Date | Event | Price | List to Sale | Price per Sq Ft |
|---|---|---|---|---|
| 11/18/2025 11/18/25 | For Sale | $850,000 | -- | $336 / Sq Ft |
Purchase History
| Date | Type | Sale Price | Title Company |
|---|---|---|---|
| Vendors Lien | -- | First Community Title Llc | |
| Warranty Deed | -- | None Available | |
| Warranty Deed | -- | None Available |
Mortgage History
| Date | Status | Loan Amount | Loan Type |
|---|---|---|---|
| Open | $88,000 | New Conventional | |
| Previous Owner | $310,000 | Future Advance Clause Open End Mortgage |
Source: Central Texas MLS (CTXMLS)
MLS Number: 597913
APN: 491479
- 905 Woodhollow Dr
- 7912 Emery Oaks Dr
- 7915 Autumnwood Ln
- 7822 Kendall Hill Dr
- 1831 Emery Oaks Dr
- 1807 Emery Oaks Dr
- 1907 Emery Oaks Dr
- 1819 Emery Oaks Dr
- 1919 Emery Oaks Dr
- 1614 Twisted Oak Dr
- 1212 Redstone Dr
- 1220 Redstone Dr
- 7712 Terra Cotta
- 1127 Lonesome Oak Dr
- 1070 Lonesome Oak Dr
- 7621 Amber Meadow Loop
- 808 Copper Ridge Loop
- 1083 Lonesome Oak Dr
- 7617 Amber Meadow Loop
- 1071 Lonesome Oak Dr
- 7926 Marsala Dr
- 8314 Sunset Trail
- 746 Meiomi Dr
- 729 Meiomi Dr
- 723 Meiomi Dr
- 721 Meiomi Dr
- 719 Meiomi Dr
- 617 Meiomi Dr
- 1143 Tumbleweed Trail
- 9006 Single Bnd Trail
- 1307 Branchwood Way
- 9104 Single Bend Trail
- 1813 Cedar Ln
- 7526 Red Valley Way
- 7817 Purvis St
- 7605 Purvis St
- 9228 Lonesome Oak Dr
- 460 S Cedar Rd
- 506 Iron Forge Ln
- 7800 Lee Hall Loop
