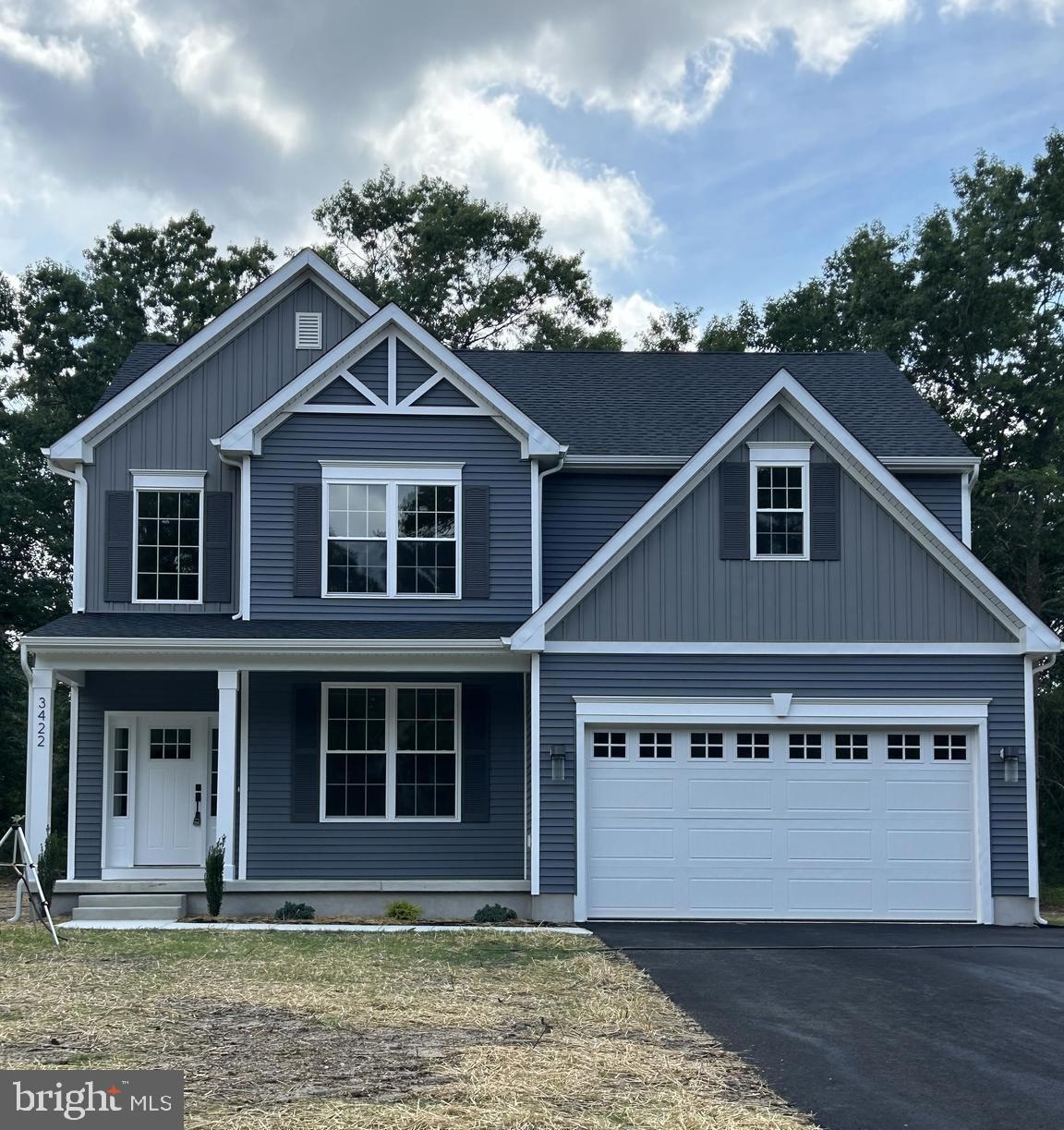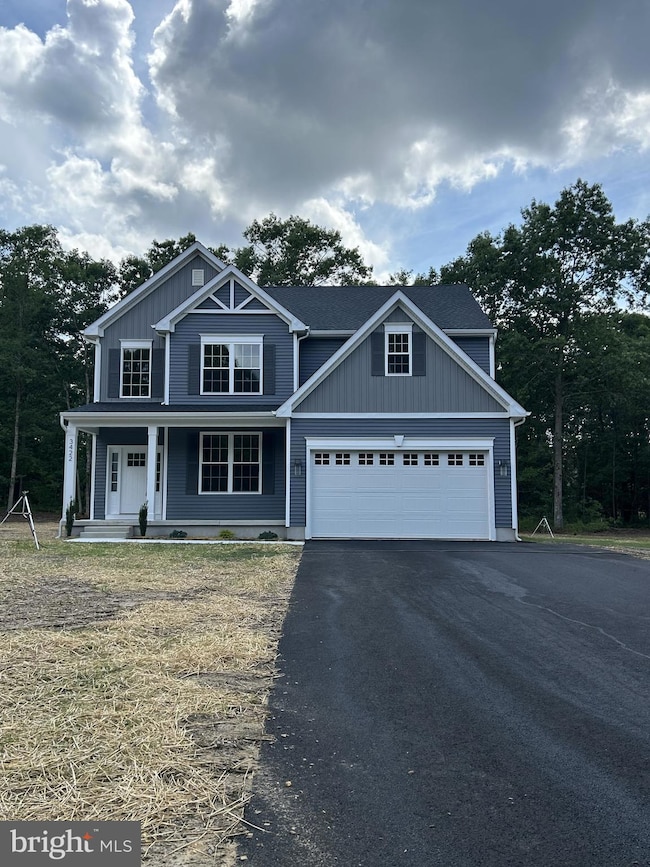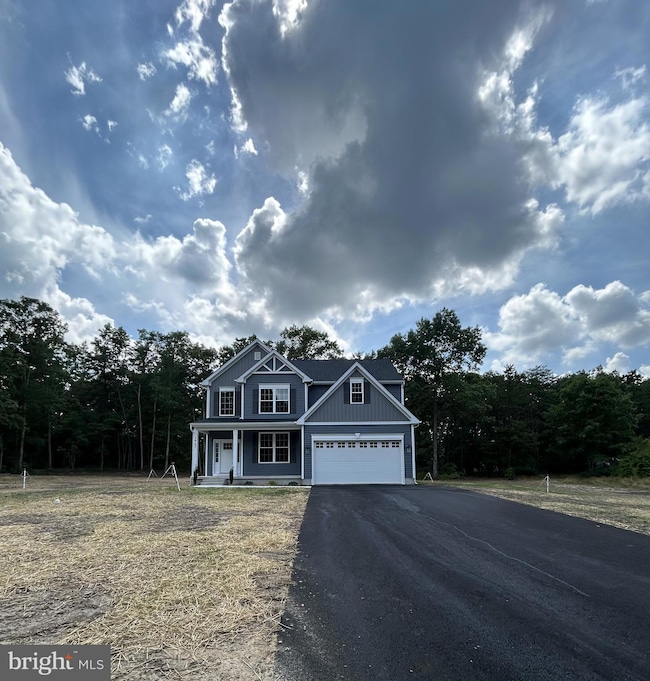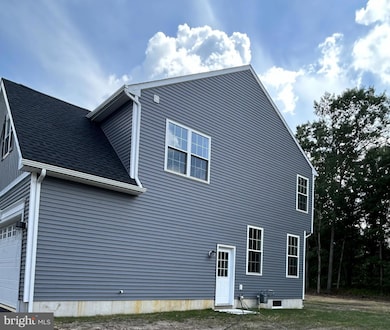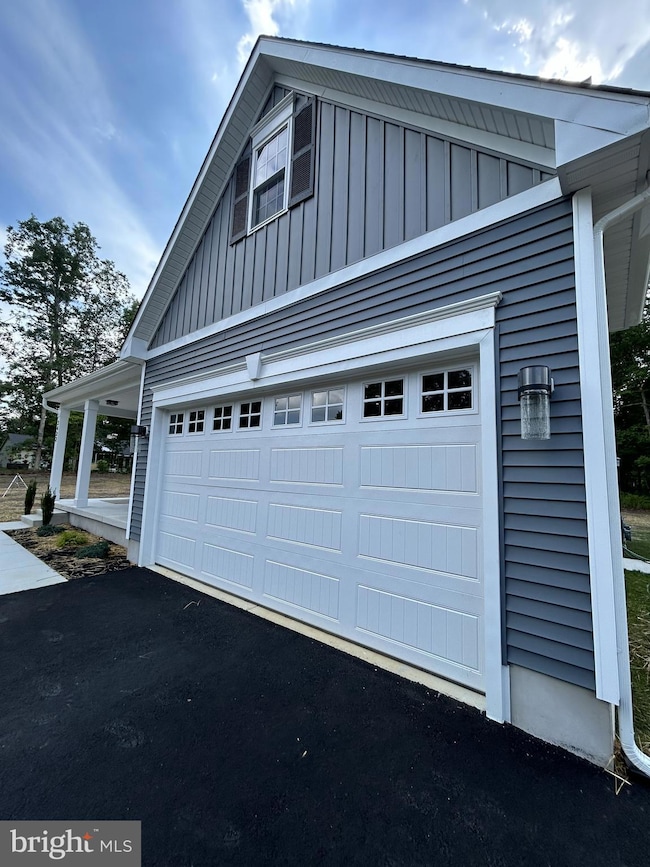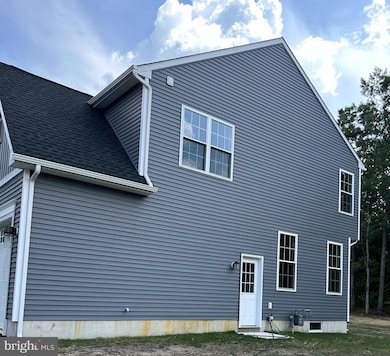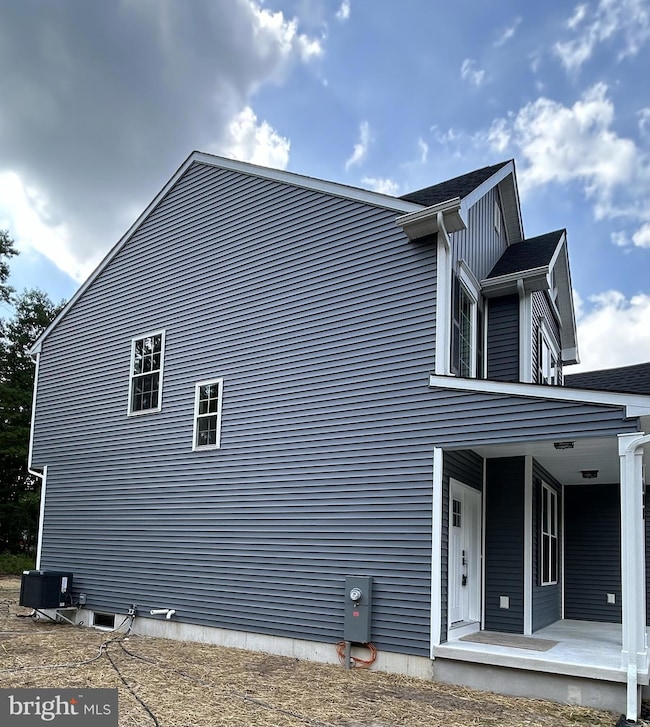1178 S Spring Rd Vineland, NJ 08361
Estimated payment $2,969/month
Highlights
- New Construction
- Traditional Architecture
- Farmhouse Sink
- Vaulted Ceiling
- No HOA
- 2 Car Direct Access Garage
About This Home
Prepare to Fall in Love! This stunning 4 bedroom, 2.5 bathroom home with a 2 car garage in Vineland is filled with upgrades and thoughtful details. From the moment you arrive, the architectural details set the stage for the uniqueness of this property. Step onto the welcoming concrete front porch (perfect for relaxing) and into a two story entryway that brings an airy sense of openness and highlights the elegant hanging light fixture. To your right is a flexible bonus room that can serve as a den, office, or playroom. A half bathroom is conveniently located along the hallway before you enter the expansive open concept custom kitchen, dining area, and great room.The custom kitchen is a dream with a large island that includes bench seating and a built in microwave. Gorgeous countertops with coordinating backsplash, shaker soft close cabinetry, farmhouse sink, pot filler above the range, stainless steel appliances, and a large pantry create both style and function. Just off the garage entry, you’ll find a built in bench, coat rack, and closet that make everyday living a breeze. The dining area opens through sliding glass doors to the backyard , while the spacious great room with ceiling fan provides the perfect place to gather.Upstairs, the Primary Suite is a relaxing retreat with vaulted ceilings, elegant double doors, a generous closet, and a spa inspired bathroom. The bath showcases a double vanity, a beautifully tiled shower with a glass tile niche, rainfall shower head, handheld sprayer, and sleek glass enclosure. Three additional bedrooms, one offering an expansive closet, along with a stylish full bathroom and a convenient laundry room with utility sink complete the second level.Every detail has been considered, from the upgraded three panel doors with elegant finishes, custom lighting and recessed fixtures, to the tankless hot water heater, high-efficiency HVAC system, paved driveway, and a 10-year builder’s warranty. Don’t wait, schedule your private showing today and see why this one of a kind home is everything you’ve been searching for!Photos are from a previous model and may vary. Attached blueprint provides floor plan details. Taxes to be determined by the Tax Assessor.
Listing Agent
(856) 207-0018 missy@exitrealtydefined.com EXIT Realty Defined Listed on: 09/18/2025
Co-Listing Agent
(856) 207-0018 Jill@exitrealtydefined.com EXIT Realty Defined License #1327694
Home Details
Home Type
- Single Family
Est. Annual Taxes
- $1,088
Lot Details
- 0.37 Acre Lot
- Lot Dimensions are 82.00 x 195.00
- Property is in excellent condition
Parking
- 2 Car Direct Access Garage
- Garage Door Opener
- Driveway
Home Design
- New Construction
- Traditional Architecture
- Concrete Perimeter Foundation
Interior Spaces
- 2,288 Sq Ft Home
- Property has 2 Levels
- Vaulted Ceiling
- Unfinished Basement
- Basement Fills Entire Space Under The House
- Farmhouse Sink
- Laundry Room
Bedrooms and Bathrooms
- 4 Bedrooms
Utilities
- 90% Forced Air Heating and Cooling System
- Tankless Water Heater
- Natural Gas Water Heater
Community Details
- No Home Owners Association
Listing and Financial Details
- Tax Lot 00041
- Assessor Parcel Number 14-05112-00041
Map
Home Values in the Area
Average Home Value in this Area
Tax History
| Year | Tax Paid | Tax Assessment Tax Assessment Total Assessment is a certain percentage of the fair market value that is determined by local assessors to be the total taxable value of land and additions on the property. | Land | Improvement |
|---|---|---|---|---|
| 2025 | $1,089 | $34,200 | $34,200 | -- |
| 2024 | $1,089 | $34,200 | $34,200 | $0 |
| 2023 | $1,082 | $34,200 | $34,200 | $0 |
| 2022 | $1,050 | $34,200 | $34,200 | $0 |
| 2021 | $1,030 | $34,200 | $34,200 | $0 |
| 2020 | $1,001 | $34,200 | $34,200 | $0 |
| 2019 | $987 | $34,200 | $34,200 | $0 |
| 2018 | $961 | $34,200 | $34,200 | $0 |
| 2017 | $913 | $34,200 | $34,200 | $0 |
| 2016 | $881 | $34,200 | $34,200 | $0 |
| 2015 | $849 | $34,200 | $34,200 | $0 |
| 2014 | $802 | $34,200 | $34,200 | $0 |
Property History
| Date | Event | Price | List to Sale | Price per Sq Ft | Prior Sale |
|---|---|---|---|---|---|
| 09/18/2025 09/18/25 | For Sale | $544,900 | +1016.6% | $238 / Sq Ft | |
| 06/17/2025 06/17/25 | Sold | $48,800 | -83.7% | -- | View Prior Sale |
| 11/01/2024 11/01/24 | Pending | -- | -- | -- | |
| 10/01/2024 10/01/24 | Price Changed | $299,900 | -14.3% | -- | |
| 07/10/2024 07/10/24 | For Sale | $349,900 | -- | -- |
Purchase History
| Date | Type | Sale Price | Title Company |
|---|---|---|---|
| Deed | -- | -- |
Source: Bright MLS
MLS Number: NJCB2026418
APN: 14-05112-0000-00041
- 1601 S Spring Rd
- 1248 Kirkwood Dr
- 1037 Queens Rd
- 1791 Kings Rd
- 1737 Pats Ln
- 1154 Mcclain Dr
- 1731 Magnolia Rd
- 2703 Inverness Rd
- 2432 Buttonwood Dr
- 1319 Paterson Dr
- 763 Sharon Ct
- 733 Sharon Ct
- 1825 Washington Ave
- 1730 Junior Dr
- 735 S Main Rd Unit 13
- 2354 Dante Ave
- 1197 S Lincoln Ave
- 1775 Roosevelt Blvd
- 2564 Edna Dr
- 2551 Edna Dr
- 2139 E Chestnut Ave Unit 41
- 2531 E Chestnut Ave
- 1301 S Lincoln Ave
- 1123 E Chestnut Ave
- 890 E Walnut Rd
- 211 Oaklawn Terrace
- 771 S East Ave
- 67 Howard St
- 752 S East Ave
- 814 E Cherry St
- 28 Temple Rd
- 1032 E Landis Ave
- 729 E Chestnut Ave
- 1045 E Park Ave
- 629 E Quince St
- 821 N Main Rd
- 315 N East Ave
- 121 S 6th St Unit 2
- 2102 E Oak Rd
- 13 N East Blvd Unit 2ND FLOOR
