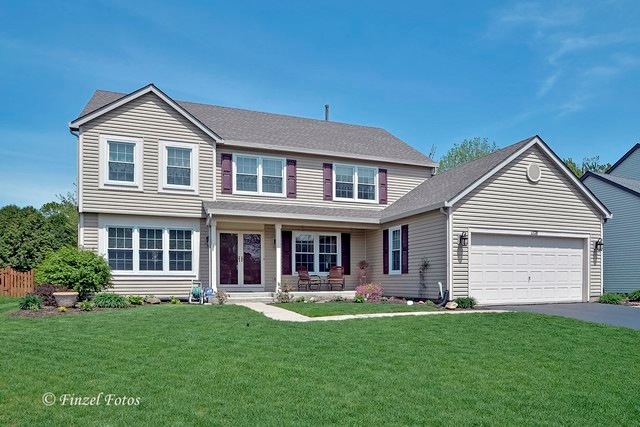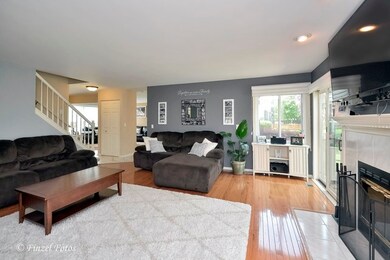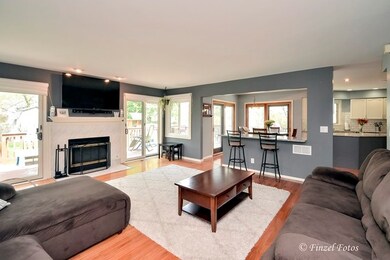
Highlights
- Landscaped Professionally
- Deck
- Wood Flooring
- Prairie Ridge High School Rated A
- Recreation Room
- Den
About This Home
As of July 2018Turn key ready in sought after Cimarron!~ Newer roof, siding, windows & doors~Sun drenched white kitchen, granite counters, large island, new brkfast bar & backsplash, SS appliances~ Open concept allows for great entertaining~Hardwood floors thru main living area~First floor office/playroom~Fireplace~Huge master bedroom w/ sitting area~ Luxury MB~Full finished basement with half bath & dry bar~ Enjoy summer BBQs on large deck~Fenced yard~ Sprinkler system~ Great family home & neighborhood!
Last Agent to Sell the Property
@properties Christie's International Real Estate License #475127190 Listed on: 05/14/2018

Home Details
Home Type
- Single Family
Est. Annual Taxes
- $11,187
Year Built
- 1993
Lot Details
- Fenced Yard
- Landscaped Professionally
Parking
- Attached Garage
- Garage Door Opener
- Driveway
- Parking Included in Price
- Garage Is Owned
Home Design
- Slab Foundation
- Asphalt Shingled Roof
- Vinyl Siding
Interior Spaces
- Dry Bar
- Fireplace With Gas Starter
- Entrance Foyer
- Den
- Recreation Room
- Wood Flooring
- Finished Basement
- Basement Fills Entire Space Under The House
- Storm Screens
- Laundry on main level
Kitchen
- Breakfast Bar
- Walk-In Pantry
- Oven or Range
- Microwave
- Dishwasher
- Stainless Steel Appliances
- Kitchen Island
Bedrooms and Bathrooms
- Primary Bathroom is a Full Bathroom
- Dual Sinks
- Separate Shower
Outdoor Features
- Deck
- Porch
Utilities
- Central Air
- Heating System Uses Gas
Listing and Financial Details
- Homeowner Tax Exemptions
Ownership History
Purchase Details
Home Financials for this Owner
Home Financials are based on the most recent Mortgage that was taken out on this home.Purchase Details
Home Financials for this Owner
Home Financials are based on the most recent Mortgage that was taken out on this home.Purchase Details
Home Financials for this Owner
Home Financials are based on the most recent Mortgage that was taken out on this home.Purchase Details
Home Financials for this Owner
Home Financials are based on the most recent Mortgage that was taken out on this home.Similar Homes in Cary, IL
Home Values in the Area
Average Home Value in this Area
Purchase History
| Date | Type | Sale Price | Title Company |
|---|---|---|---|
| Warranty Deed | $318,000 | Heritage Title Co | |
| Warranty Deed | $272,000 | Fidelity National Title | |
| Warranty Deed | $300,000 | First United Title Services | |
| Trustee Deed | $205,000 | -- |
Mortgage History
| Date | Status | Loan Amount | Loan Type |
|---|---|---|---|
| Open | $297,000 | New Conventional | |
| Previous Owner | $302,100 | New Conventional | |
| Previous Owner | $250,000 | New Conventional | |
| Previous Owner | $258,000 | New Conventional | |
| Previous Owner | $274,725 | FHA | |
| Previous Owner | $150,000 | Stand Alone First | |
| Previous Owner | $147,800 | Stand Alone First | |
| Previous Owner | $163,800 | No Value Available |
Property History
| Date | Event | Price | Change | Sq Ft Price |
|---|---|---|---|---|
| 07/19/2018 07/19/18 | Sold | $318,000 | -1.5% | $114 / Sq Ft |
| 06/11/2018 06/11/18 | Pending | -- | -- | -- |
| 05/19/2018 05/19/18 | Price Changed | $323,000 | -2.1% | $115 / Sq Ft |
| 05/14/2018 05/14/18 | For Sale | $330,000 | +21.3% | $118 / Sq Ft |
| 06/24/2014 06/24/14 | Sold | $272,000 | -2.8% | $97 / Sq Ft |
| 04/11/2014 04/11/14 | Pending | -- | -- | -- |
| 03/18/2014 03/18/14 | For Sale | $279,900 | -- | $100 / Sq Ft |
Tax History Compared to Growth
Tax History
| Year | Tax Paid | Tax Assessment Tax Assessment Total Assessment is a certain percentage of the fair market value that is determined by local assessors to be the total taxable value of land and additions on the property. | Land | Improvement |
|---|---|---|---|---|
| 2024 | $11,187 | $137,142 | $21,677 | $115,465 |
| 2023 | $10,781 | $122,656 | $19,387 | $103,269 |
| 2022 | $12,544 | $137,101 | $22,610 | $114,491 |
| 2021 | $11,860 | $127,726 | $21,064 | $106,662 |
| 2020 | $11,598 | $123,204 | $20,318 | $102,886 |
| 2019 | $11,274 | $117,921 | $19,447 | $98,474 |
| 2018 | $10,616 | $108,934 | $17,965 | $90,969 |
| 2017 | $10,539 | $102,623 | $16,924 | $85,699 |
| 2016 | $10,342 | $96,251 | $15,873 | $80,378 |
| 2013 | -- | $87,569 | $14,807 | $72,762 |
Agents Affiliated with this Home
-

Seller's Agent in 2018
Corinne Neukirch
@properties Christie's International Real Estate
(224) 623-2585
1 in this area
72 Total Sales
-

Buyer's Agent in 2018
Sheryl Marsella
RE/MAX Suburban
(847) 867-6400
1 in this area
123 Total Sales
-
R
Seller's Agent in 2014
Robyn Nielsen
Exit Real Estate Partners
Map
Source: Midwest Real Estate Data (MRED)
MLS Number: MRD09950245
APN: 19-11-379-007
- 1149 Saddle Ridge Trail
- 1312 Mulberry Ln
- 1329 New Haven Dr
- 1356 Geneva Ln
- 286 New Haven Dr
- 3 Crofton Ct
- 763 Blazing Star Trail
- 0 Kaper Dr
- 10 Montclair Dr
- 6 Providence Ct
- 3712 3 Oaks Rd
- 724 Cimarron Dr
- 832 Veridian Way Unit 619
- 710 Cimarron Dr
- 347 Milano Dr Unit 1037
- 425 Haber Rd Unit 8
- 1551 Augusta Ln
- 400 Haber Rd
- 906 Ridgewood Dr
- 940 Crookedstick Ct






