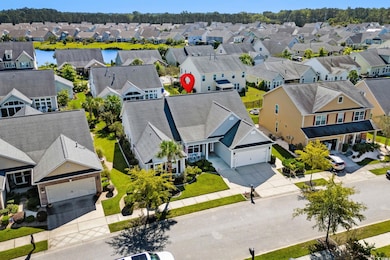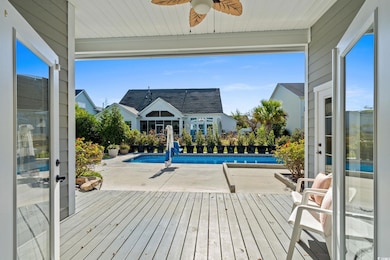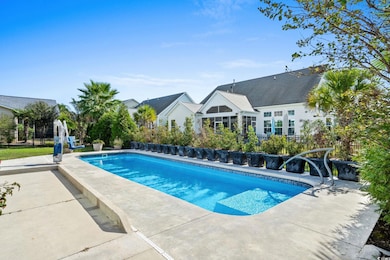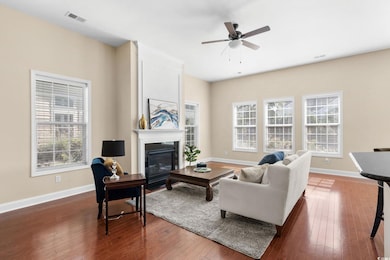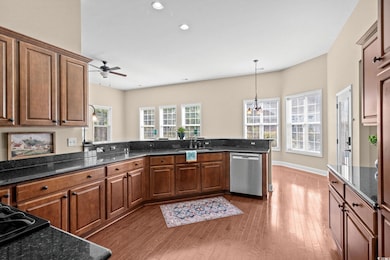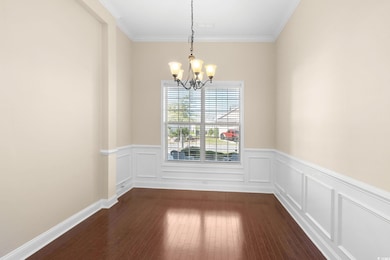1178 Shire Way Myrtle Beach, SC 29577
Market Commons NeighborhoodEstimated payment $3,460/month
Highlights
- Private Pool
- Solid Surface Countertops
- Formal Dining Room
- Ranch Style House
- Breakfast Area or Nook
- Stainless Steel Appliances
About This Home
This charming 3-bedroom, 2.5-bath home in the Highlands at Withers Preserve offers both comfort and convenience in the heart of Myrtle Beach. One of the Few with your own private pool!!! Step inside to a welcoming foyer that opens to a cozy living/sitting room before leading into the open kitchen and great room. The kitchen features stainless steel appliances, granite countertops, a breakfast bar, and a sunny breakfast nook, with a formal dining room nearby for family gatherings. The great room is filled with natural light and centered around a warm gas fireplace that creates the perfect spot to relax. The split-bedroom layout gives the spacious master suite added privacy, complete with back porch access overlooking the pool, a walk-in closet, linen closet, and a handicap-accessible bathroom with long vanity, a soaking tub, and a zero-entry tile shower. Two guest bedrooms share a convenient Jack and Jill bath, and there’s also a powder room and laundry room for everyday ease. Outdoor living is a delight with covered front and back porches, a fully fenced yard with irrigation system, and a saltwater pool with a handicap lift chair—perfect for entertaining or quiet evenings at home. Thoughtful features such as hardwood flooring in living spaces, Hardiplank siding, roll-down hurricane shutters, 11-foot ceilings, a gas water heater, and a generator give you peace of mind. This home is also handicap accessible. The Highlands at Withers Preserve also offers sidewalks and a community pool, and nearby Market Common’s shops and dining, the airport, and the beach just minutes away, you’ll love both the lifestyle and location this home provides.
Home Details
Home Type
- Single Family
Est. Annual Taxes
- $5,813
Year Built
- Built in 2013
Lot Details
- 7,405 Sq Ft Lot
- Fenced
- Rectangular Lot
HOA Fees
- $63 Monthly HOA Fees
Parking
- 2 Car Attached Garage
- Garage Door Opener
Home Design
- Ranch Style House
- Slab Foundation
- Concrete Siding
- Tile
Interior Spaces
- 2,467 Sq Ft Home
- Ceiling Fan
- Insulated Doors
- Entrance Foyer
- Family Room with Fireplace
- Formal Dining Room
- Carpet
- Fire and Smoke Detector
Kitchen
- Breakfast Area or Nook
- Breakfast Bar
- Range
- Microwave
- Dishwasher
- Stainless Steel Appliances
- Solid Surface Countertops
Bedrooms and Bathrooms
- 3 Bedrooms
- Split Bedroom Floorplan
- Bathroom on Main Level
- Soaking Tub
Laundry
- Laundry Room
- Washer and Dryer
Outdoor Features
- Private Pool
- Front Porch
Schools
- Myrtle Beach Elementary School
- Myrtle Beach Middle School
- Myrtle Beach High School
Utilities
- Central Heating and Cooling System
- Power Generator
- Gas Water Heater
- Cable TV Available
Additional Features
- Handicap Accessible
- East of US 17
Community Details
Overview
- Association fees include electric common, landscape/lawn, manager, common maint/repair, recreation facilities, legal and accounting
- The community has rules related to fencing, allowable golf cart usage in the community
Recreation
- Community Pool
Map
Home Values in the Area
Average Home Value in this Area
Tax History
| Year | Tax Paid | Tax Assessment Tax Assessment Total Assessment is a certain percentage of the fair market value that is determined by local assessors to be the total taxable value of land and additions on the property. | Land | Improvement |
|---|---|---|---|---|
| 2024 | $5,813 | $21,461 | $5,000 | $16,461 |
| 2023 | $0 | $13,237 | $3,033 | $10,204 |
| 2021 | $0 | $13,237 | $3,033 | $10,204 |
| 2020 | $0 | $13,237 | $3,033 | $10,204 |
| 2019 | $0 | $13,237 | $3,033 | $10,204 |
| 2018 | $0 | $11,401 | $2,205 | $9,196 |
| 2017 | $0 | $11,401 | $2,205 | $9,196 |
| 2016 | $0 | $11,401 | $2,205 | $9,196 |
| 2015 | -- | $11,401 | $2,205 | $9,196 |
| 2014 | -- | $13,181 | $2,205 | $10,976 |
Property History
| Date | Event | Price | List to Sale | Price per Sq Ft |
|---|---|---|---|---|
| 11/26/2025 11/26/25 | Price Changed | $551,700 | -0.9% | $224 / Sq Ft |
| 10/24/2025 10/24/25 | Price Changed | $556,700 | -0.9% | $226 / Sq Ft |
| 10/03/2025 10/03/25 | For Sale | $561,700 | -- | $228 / Sq Ft |
Purchase History
| Date | Type | Sale Price | Title Company |
|---|---|---|---|
| Warranty Deed | -- | -- | |
| Special Warranty Deed | $285,000 | -- |
Mortgage History
| Date | Status | Loan Amount | Loan Type |
|---|---|---|---|
| Previous Owner | $285,000 | VA |
Source: Coastal Carolinas Association of REALTORS®
MLS Number: 2524327
APN: 44705020003
- 1189 Wyatt Ln
- 1185 Parish Way
- 1464 Culbertson Ave
- 1192 Culbertson Ave
- 765 Berkshire Ave Unit Park Place at Market
- 756 Culbertson Ave
- 1773 Parish Way
- 1517 Culbertson Ave
- 1921 Parish Way
- 1575 Berkshire Ave
- 861 Maxine Ct Unit D
- 861 Maxine Ct Unit C
- 861 Maxine Ct Unit 4B
- 821 Rebecca Ln Unit 6C
- 821 Rebecca Ln Unit 6B
- 821 Rebecca Ln Unit 6A
- 821 Rebecca Ln Unit 6D
- 801 Maxine Ct Unit A
- 780 Maxine Ct Unit 8E
- 780 Maxine Ct Unit 8C
- 876 Culbertson Ave
- 1231 Hadley Cir
- 1592 Buckingham Ave
- 1749 Culbertson Ave
- 1845 Culbertson Ave
- 1758 Edgewood Dr
- 796 Sail House Ct
- 1756 Orchard Dr
- 3530 Pampas Dr Unit A
- 4017 Deville St
- 2954 Yancey Way Unit B
- 926 Price Ln Unit C
- 981 B Hackler St Unit Residential townhome Apartment
- 950 Rosencrans Ln
- 1020 Royal Tern Dr
- 609 Hibiscus Ave Unit 609
- 1350 Mcmaster Dr Unit C
- 3376 Baldwin Ln
- 3927 Gladiola Ct Unit 204
- 3947 Gladiola Ct Unit 301

