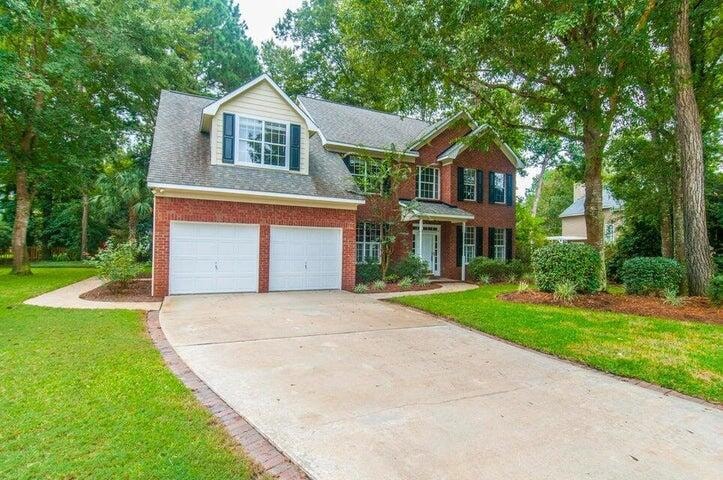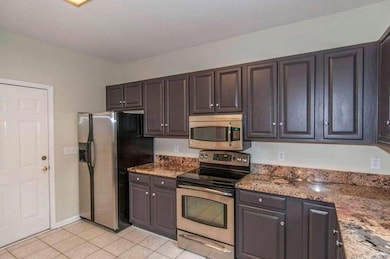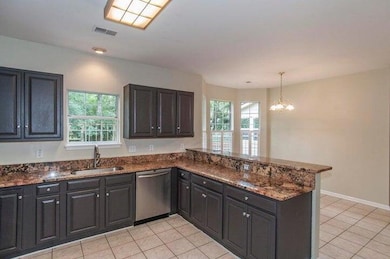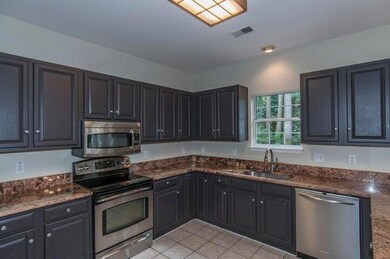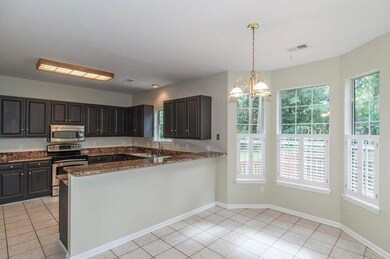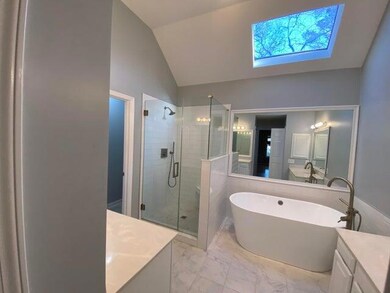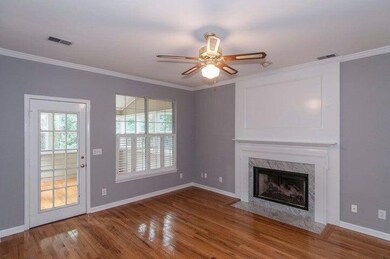1178 W Park View Place Mount Pleasant, SC 29466
Brickyard NeighborhoodHighlights
- Clubhouse
- Traditional Architecture
- High Ceiling
- Jennie Moore Elementary School Rated A
- Wood Flooring
- Great Room
About This Home
Beautiful, Well-Maintained Home in Quiet Cul-de-Sac Available Now. This charming, meticulously cared-for home in desirable Brickyard neighborhood ideally situated at the end of a peaceful cul-de-sac. Featuring hardwood floors throughout most of the living spaces, the home exudes warmth and character. The kitchen and bathrooms are finished with elegant ceramic tile. The kitchen boasts upgraded granite countertops and quality cabinetry, perfect for both cooking and entertaining. Upon entry, you're welcomed by a formal living room to the right ideal as a home office and a separate dining room to the left. The cozy family room includes built-in bookshelves, offering both charm and functionality. Just off the back of the house is a sunny, unheated sunroom(not included in the square footage) that leads to a spacious, newly built deck ideal for relaxing or entertaining in the private, wooded backyard.
Upstairs, the expansive primary suite features a tray ceiling, hardwood floors, a large walk-in closet, and a beautifully renovated en-suite bathroom with a soaking tub, enclosed toilet area, and a separate glass-enclosed shower. Two additional bedrooms, also with hardwood floors, offer ample space. A large finished room over the garage (FROG) with brand-new carpet can serve as a fourth bedroom, playroom, or media space.
Additional features include:
Two-car garage
Irrigation system
Fresh interior paint
Access to neighborhood amenities: pool, tennis & pickleball courts, basketball court, and fitness center
NO SMOKING. NO PETS. Available immediately
Home Details
Home Type
- Single Family
Est. Annual Taxes
- $5,431
Year Built
- Built in 1992
Parking
- 2 Car Garage
- Garage Door Opener
Home Design
- Traditional Architecture
Interior Spaces
- 2,400 Sq Ft Home
- 2-Story Property
- Beamed Ceilings
- Smooth Ceilings
- High Ceiling
- Ceiling Fan
- Wood Burning Fireplace
- Entrance Foyer
- Great Room
- Family Room
- Formal Dining Room
- Utility Room
Kitchen
- Eat-In Kitchen
- Electric Range
- Microwave
- Dishwasher
- Disposal
Flooring
- Wood
- Carpet
- Ceramic Tile
Bedrooms and Bathrooms
- 4 Bedrooms
- Walk-In Closet
- Soaking Tub
Laundry
- Laundry Room
- Dryer
- Washer
Schools
- Jennie Moore Elementary School
- Laing Middle School
- Wando High School
Utilities
- Central Air
- Heat Pump System
Additional Features
- Rain Gutters
- Well Sprinkler System
- Property is near a bus stop
Listing and Financial Details
- Property Available on 6/2/25
Community Details
Recreation
- Tennis Courts
- Community Pool
- Trails
Additional Features
- Brickyard Plantation Subdivision
- Clubhouse
Map
Source: CHS Regional MLS
MLS Number: 25014786
APN: 580-10-00-021
- 2757 Merwether Ln
- 1157 Old Ivy Way
- 1208 Wynnwood Ct
- 1264 Colfax Ct
- 0 Coakley Rd Unit 23016313
- 2716 Waterpointe Cir
- 1263 Allusion Ln Unit 402
- 1333 Merchant Ct
- 1337 Merchant Ct
- 3904 Delinger Dr
- 3010 Emma Ln
- 1178 Yough Hall Rd
- 3066 Emma Ln
- 1353 Black River Dr
- 3082 Emma Ln
- 1417 S Jetties Ct
- 1175 Dingle Rd
- 1374 Black River Dr
- 2889 Backman St
- 0 Crystal Dr Unit 23016311
- 1112 Alice Smalls Rd
- 1240 Winnowing Way
- 1120 Alice Smalls Rd
- 1147 Alice Smalls Rd
- 1458 Caldwell Ct
- 1115 Shadow Lake Cir
- 1418 Whispering Oaks Trail
- 1130 Silent Harbor Ct Unit F
- 2597 Larch Ln
- 2924 Tranquility Rd
- 2170 Snyder Cir
- 1171 Monaco Dr
- 2067 Emerald Terrace
- 1417 Clancy Rd
- 447 Springfield Rd
- 2011 N Hwy 17 Unit 1800S
- 3365 Eastman Dr
- 2011 N Highway 17 Unit 2200h
- 2011 N Highway 17 Unit 2100-T
- 2011 N Highway 17 Unit 2100R
