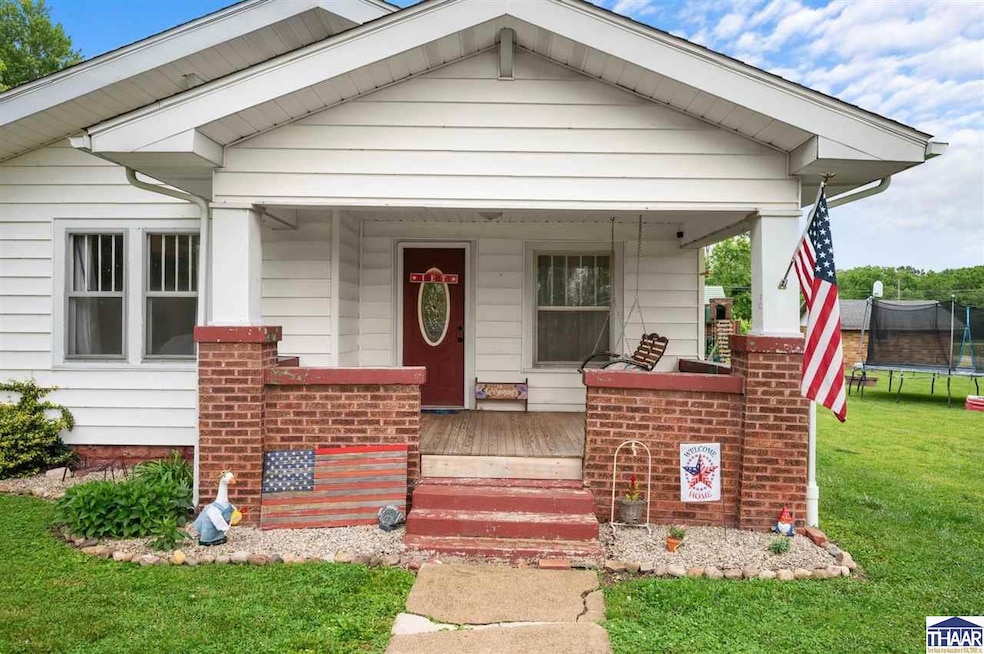
11780 S Hoover St Clinton, IN 47842
Saint Bernice NeighborhoodEstimated payment $698/month
Highlights
- Wooded Lot
- Corner Lot
- Covered patio or porch
- Wood Flooring
- No HOA
- Wood Frame Window
About This Home
Don't miss this unique opportunity! Sitting on a spacious corner double lot, this home offers plenty of room to entertain, garden, or just enjoy the outdoor space Step inside to find a warm and inviting living room featuring original hardwood floors and lots of natural light. The large kitchen and dining area make hosting a breeze, with room to gather and cook in style. Three bedrooms are spread throughout the home, along with a brand-new renovated bathroom for a modern touch. Enjoy added perks like a dedicated laundry room, covered front porch, and a backyard shed-perfect for storage or projects. Whether you're starting out or looking to downsize with style and space, this home has it all. Schedule your showing today!
Home Details
Home Type
- Single Family
Est. Annual Taxes
- $1,076
Year Built
- Built in 1912
Lot Details
- 7,841 Sq Ft Lot
- Corner Lot
- Wooded Lot
- Landscaped with Trees
Home Design
- Bungalow
- Shingle Roof
- Vinyl Siding
Interior Spaces
- 1,238 Sq Ft Home
- 1-Story Property
- Blinds
- Wood Frame Window
- Living Room
- Crawl Space
Kitchen
- Eat-In Kitchen
- Electric Oven or Range
- Microwave
Flooring
- Wood
- Carpet
- Vinyl
Bedrooms and Bathrooms
- 3 Bedrooms
- 1 Full Bathroom
Laundry
- Laundry Room
- Laundry on main level
Parking
- 2 Car Detached Garage
- Stone Driveway
Outdoor Features
- Covered patio or porch
- Shed
Schools
- Ernie Pyle Elementary School
- S Vermillion Middle School
- S Vermillion High School
Utilities
- Cooling Available
- Forced Air Heating System
- Electric Water Heater
- Septic System
Community Details
- No Home Owners Association
Listing and Financial Details
- Assessor Parcel Number 83-11-27-331-006.000-007
Map
Home Values in the Area
Average Home Value in this Area
Tax History
| Year | Tax Paid | Tax Assessment Tax Assessment Total Assessment is a certain percentage of the fair market value that is determined by local assessors to be the total taxable value of land and additions on the property. | Land | Improvement |
|---|---|---|---|---|
| 2024 | $1,076 | $53,800 | $4,900 | $48,900 |
| 2023 | $1,076 | $53,800 | $4,900 | $48,900 |
| 2022 | $1,016 | $50,800 | $4,100 | $46,700 |
| 2021 | $532 | $26,600 | $4,800 | $21,800 |
| 2020 | $532 | $26,600 | $4,800 | $21,800 |
| 2019 | $532 | $26,600 | $4,800 | $21,800 |
| 2018 | $532 | $26,600 | $4,800 | $21,800 |
| 2017 | $532 | $26,600 | $4,800 | $21,800 |
| 2016 | $532 | $26,600 | $4,800 | $21,800 |
| 2014 | $532 | $26,600 | $4,800 | $21,800 |
| 2013 | $532 | $26,600 | $4,800 | $21,800 |
Property History
| Date | Event | Price | Change | Sq Ft Price |
|---|---|---|---|---|
| 07/10/2025 07/10/25 | Sold | $110,000 | 0.0% | $89 / Sq Ft |
| 06/07/2025 06/07/25 | Pending | -- | -- | -- |
| 06/05/2025 06/05/25 | Price Changed | $110,000 | +4.8% | $89 / Sq Ft |
| 06/04/2025 06/04/25 | For Sale | $105,000 | -- | $85 / Sq Ft |
Purchase History
| Date | Type | Sale Price | Title Company |
|---|---|---|---|
| Warranty Deed | -- | None Available | |
| Interfamily Deed Transfer | $25,000 | -- | |
| Interfamily Deed Transfer | $25,000 | -- | |
| Deed | $25,000 | -- |
Mortgage History
| Date | Status | Loan Amount | Loan Type |
|---|---|---|---|
| Open | $55,800 | New Conventional |
Similar Homes in Clinton, IN
Source: Terre Haute Area Association of REALTORS®
MLS Number: 106538
APN: 83-11-27-331-006.000-007
- 12632 S State Road 71
- 23499 E 1575 Th Rd
- 13872 S 100 W
- 2908 W State Road 163
- 00 W Gilbert
- Lot 19 Golf
- 1494 E 1100 S
- 19 Golf Ln
- 0000 S State Road 71
- 1219 W 2nd St
- 1100 E Brentwood Ln
- 6913 S County Road 50 W
- 260 N Plum St
- 1053 E Tonya Dr
- 312 S Fulton St
- 708 E 3rd St
- 751 E 4th St
- 1095 Oakridge Dr
- 523 S Lincoln St
- 1400 Beechwood Dr






