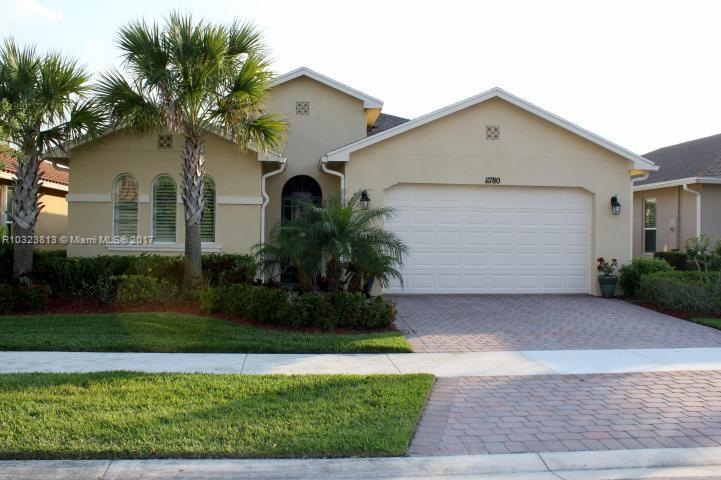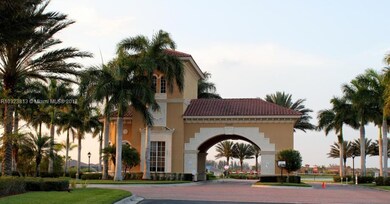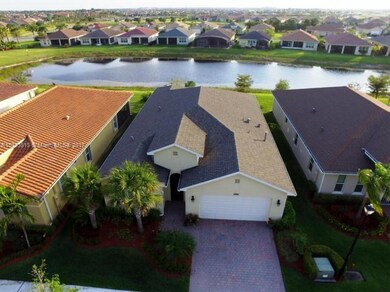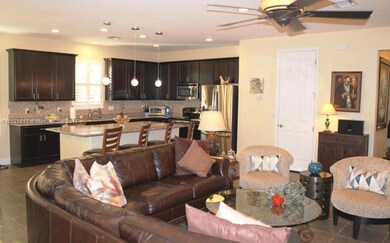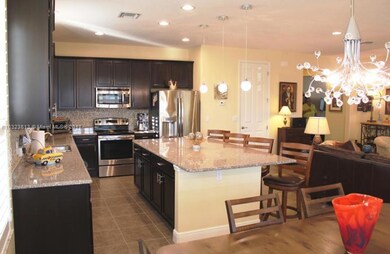
11780 SW Mountain Ash Cir Port Saint Lucie, FL 34987
Tradition NeighborhoodHighlights
- Lake Front
- Gated with Attendant
- Clubhouse
- Fitness Center
- Senior Community
- Vaulted Ceiling
About This Home
As of June 2017Owner Wants To Sell Now! Available Immediately! When only the best will do! This home is luxurious...and truly must be seen! This lakefront home boasts spacious bedrooms, 2 large baths, stunning tile flooring throughout and designer features galore. From the moment you drive up the paver drive, and walk through the leaded glass doors, you will be fully and totally impressed. Upon entry, you will notice the attention to fine detail...and the grand lakefront view! It does not get any better! The home
Last Agent to Sell the Property
Carl Rizzuto
MMLS Assoc.-Inactive Member License #0602648 Listed on: 04/07/2017

Home Details
Home Type
- Single Family
Est. Annual Taxes
- $4,181
Year Built
- Built in 2013
Lot Details
- 6,098 Sq Ft Lot
- Lake Front
- East Facing Home
HOA Fees
- $412 Monthly HOA Fees
Parking
- 2 Car Attached Garage
- Automatic Garage Door Opener
- Driveway
- Open Parking
Home Design
- Mediterranean Architecture
- Shingle Roof
- Concrete Block And Stucco Construction
Interior Spaces
- 2,012 Sq Ft Home
- 1-Story Property
- Vaulted Ceiling
- Ceiling Fan
- Plantation Shutters
- Great Room
- Combination Dining and Living Room
- Den
- Tile Flooring
- Lake Views
- Attic
Kitchen
- Gas Range
- Microwave
- Ice Maker
- Dishwasher
- Cooking Island
- Disposal
Bedrooms and Bathrooms
- 2 Bedrooms
- Split Bedroom Floorplan
- Closet Cabinetry
- Walk-In Closet
- 2 Full Bathrooms
- Dual Sinks
- Separate Shower in Primary Bathroom
Laundry
- Laundry Room
- Laundry Tub
Home Security
- Burglar Security System
- Fire and Smoke Detector
Outdoor Features
- Patio
Utilities
- Central Heating and Cooling System
- Gas Water Heater
- Cable TV Available
Listing and Financial Details
- Assessor Parcel Number 430450302540004
Community Details
Overview
- Senior Community
- Vitalia At Tradition,Tradition Subdivision, Lauderdale Floorplan
Amenities
- Clubhouse
- Game Room
Recreation
- Tennis Courts
- Fitness Center
- Community Pool
- Community Whirlpool Spa
Security
- Gated with Attendant
- Resident Manager or Management On Site
Ownership History
Purchase Details
Home Financials for this Owner
Home Financials are based on the most recent Mortgage that was taken out on this home.Purchase Details
Home Financials for this Owner
Home Financials are based on the most recent Mortgage that was taken out on this home.Purchase Details
Purchase Details
Home Financials for this Owner
Home Financials are based on the most recent Mortgage that was taken out on this home.Similar Homes in Port Saint Lucie, FL
Home Values in the Area
Average Home Value in this Area
Purchase History
| Date | Type | Sale Price | Title Company |
|---|---|---|---|
| Special Warranty Deed | $402,200 | Attorney | |
| Special Warranty Deed | $282,000 | Attorney | |
| Interfamily Deed Transfer | -- | Attorney | |
| Quit Claim Deed | -- | None Available | |
| Deed | $100 | -- | |
| Special Warranty Deed | $219,000 | Title Matters Llc |
Mortgage History
| Date | Status | Loan Amount | Loan Type |
|---|---|---|---|
| Open | $250,000 | New Conventional | |
| Previous Owner | $172,000 | Credit Line Revolving | |
| Previous Owner | $90,000 | Reverse Mortgage Home Equity Conversion Mortgage | |
| Previous Owner | $25,000 | Credit Line Revolving |
Property History
| Date | Event | Price | Change | Sq Ft Price |
|---|---|---|---|---|
| 06/30/2017 06/30/17 | Sold | $282,000 | -8.9% | $140 / Sq Ft |
| 06/03/2017 06/03/17 | Pending | -- | -- | -- |
| 04/07/2017 04/07/17 | For Sale | $309,500 | +41.3% | $154 / Sq Ft |
| 08/29/2013 08/29/13 | Sold | $218,990 | -1.0% | $109 / Sq Ft |
| 07/30/2013 07/30/13 | Pending | -- | -- | -- |
| 04/11/2013 04/11/13 | For Sale | $221,190 | -- | $110 / Sq Ft |
Tax History Compared to Growth
Tax History
| Year | Tax Paid | Tax Assessment Tax Assessment Total Assessment is a certain percentage of the fair market value that is determined by local assessors to be the total taxable value of land and additions on the property. | Land | Improvement |
|---|---|---|---|---|
| 2024 | $6,358 | $264,817 | -- | -- |
| 2023 | $6,358 | $257,104 | $0 | $0 |
| 2022 | $6,163 | $249,616 | $0 | $0 |
| 2021 | $5,976 | $242,346 | $0 | $0 |
| 2020 | $6,014 | $239,000 | $50,700 | $188,300 |
| 2019 | $6,203 | $242,827 | $0 | $0 |
| 2018 | $6,158 | $238,300 | $55,000 | $183,300 |
| 2017 | $4,233 | $228,200 | $55,000 | $173,200 |
| 2016 | $4,181 | $217,100 | $55,000 | $162,100 |
| 2015 | $4,215 | $182,200 | $45,000 | $137,200 |
| 2014 | $4,042 | $153,961 | $0 | $0 |
Agents Affiliated with this Home
-
C
Seller's Agent in 2017
Carl Rizzuto
MMLS Assoc.-Inactive Member
-
M
Seller's Agent in 2013
Michael Manning
AV Homes Legacy Developers Inc
Map
Source: MIAMI REALTORS® MLS
MLS Number: R10323813
APN: 43-04-503-0254-0004
- 9663 SW Royal Poinciana Dr
- 11708 SW Mountain Ash Cir
- 11710 SW Apple Blossom Trail
- 9617 SW Royal Poinciana Dr
- 11323 SW Mountain Ash Cir
- 11484 SW Mountain Ash Cir
- 11206 SW Apple Blossom Trail
- 9597 SW Royal Poinciana Dr
- 11344 SW Mountain Ash Cir
- 9592 SW Royal Poinciana Dr
- 12314 Rimini Way
- 9584 SW Royal Poinciana Dr
- 9472 SW Royal Poinciana Dr
- 11329 SW Birch Tree Cir
- 12276 Nettuno Way
- 11360 SW Aspen Ln
- 10127 SW Cypress Wood Ct
- 11152 SW Birch Tree Cir
- 9899 SW Triton Way
- 11251 SW Apple Blossom Trail
