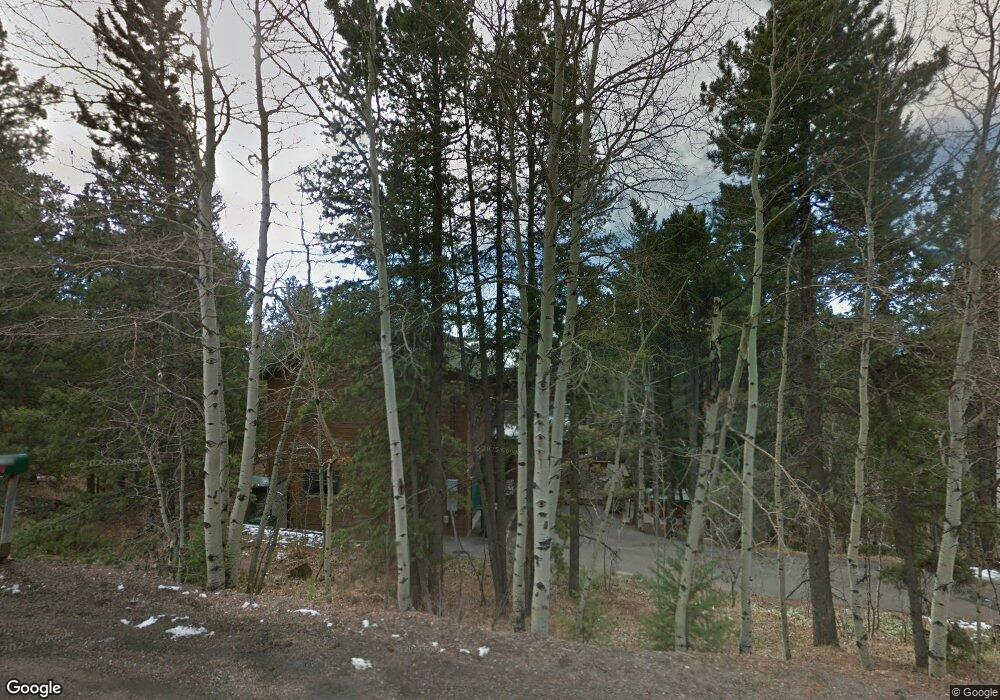11782 Braun Way Conifer, CO 80433
Kings Valley NeighborhoodEstimated Value: $831,000 - $953,000
4
Beds
2
Baths
3,655
Sq Ft
$240/Sq Ft
Est. Value
About This Home
This home is located at 11782 Braun Way, Conifer, CO 80433 and is currently estimated at $875,829, approximately $239 per square foot. 11782 Braun Way is a home located in Jefferson County with nearby schools including Elk Creek Elementary School, West Jefferson Middle School, and Conifer Senior High School.
Ownership History
Date
Name
Owned For
Owner Type
Purchase Details
Closed on
Sep 3, 2020
Sold by
Alarcon Raul and Alarcon Agnes
Bought by
Urena Gilberto and Muka Haleigh Christine
Current Estimated Value
Home Financials for this Owner
Home Financials are based on the most recent Mortgage that was taken out on this home.
Original Mortgage
$501,600
Outstanding Balance
$445,137
Interest Rate
2.9%
Mortgage Type
New Conventional
Estimated Equity
$430,692
Purchase Details
Closed on
Mar 15, 2019
Sold by
Dpc 11782 Llc
Bought by
Alarcon Raul and Alarcon Agnes
Home Financials for this Owner
Home Financials are based on the most recent Mortgage that was taken out on this home.
Original Mortgage
$542,001
Interest Rate
4.62%
Mortgage Type
FHA
Purchase Details
Closed on
Nov 28, 2016
Sold by
Costonis Stephanie
Bought by
Dpc 11782 Llc
Purchase Details
Closed on
Jul 11, 2013
Sold by
Costonis Stephanie
Bought by
Dragon Properties Llc
Purchase Details
Closed on
Apr 19, 2013
Sold by
Dragon Properties Llc
Bought by
Costonis Stephanie
Purchase Details
Closed on
Aug 9, 2012
Sold by
Dragon Properties Llc
Bought by
Costonis Stephanie
Purchase Details
Closed on
Jan 14, 2005
Sold by
Costonis Stephanie
Bought by
Dragon Properties Llc
Purchase Details
Closed on
Jun 9, 2004
Sold by
Cherry Robert Kenneth and Cherry Sherry K
Bought by
Costonis Stephanie
Home Financials for this Owner
Home Financials are based on the most recent Mortgage that was taken out on this home.
Original Mortgage
$333,700
Interest Rate
6.02%
Mortgage Type
Unknown
Create a Home Valuation Report for This Property
The Home Valuation Report is an in-depth analysis detailing your home's value as well as a comparison with similar homes in the area
Home Values in the Area
Average Home Value in this Area
Purchase History
| Date | Buyer | Sale Price | Title Company |
|---|---|---|---|
| Urena Gilberto | $643,000 | Chicago Title | |
| Alarcon Raul | $552,000 | Land Title Guarantee Co | |
| Dpc 11782 Llc | -- | Land Title Guarantee Co | |
| Dragon Properties Llc | -- | Land Title Guarantee Company | |
| Costonis Stephanie | -- | None Available | |
| Costonis Stephanie | -- | Land Title Guarantee Company | |
| Dragon Properties Llc | -- | Land Title Guarantee Company | |
| Costonis Stephanie | $418,000 | Land Title Guarantee Company |
Source: Public Records
Mortgage History
| Date | Status | Borrower | Loan Amount |
|---|---|---|---|
| Open | Urena Gilberto | $501,600 | |
| Previous Owner | Alarcon Raul | $542,001 | |
| Previous Owner | Costonis Stephanie | $333,700 | |
| Closed | Costonis Stephanie | $42,400 |
Source: Public Records
Tax History Compared to Growth
Tax History
| Year | Tax Paid | Tax Assessment Tax Assessment Total Assessment is a certain percentage of the fair market value that is determined by local assessors to be the total taxable value of land and additions on the property. | Land | Improvement |
|---|---|---|---|---|
| 2024 | $4,902 | $51,280 | $7,133 | $44,147 |
| 2023 | $4,902 | $51,280 | $7,133 | $44,147 |
| 2022 | $4,517 | $42,709 | $4,462 | $38,247 |
| 2021 | $4,624 | $43,937 | $4,590 | $39,347 |
| 2020 | $3,581 | $33,441 | $2,735 | $30,706 |
| 2019 | $3,536 | $33,441 | $2,735 | $30,706 |
| 2018 | $3,125 | $29,623 | $5,377 | $24,246 |
| 2017 | $2,865 | $29,623 | $5,377 | $24,246 |
| 2016 | $3,069 | $29,844 | $7,429 | $22,415 |
| 2015 | $3,113 | $29,844 | $7,429 | $22,415 |
| 2014 | $2,554 | $23,030 | $6,402 | $16,628 |
Source: Public Records
Map
Nearby Homes
- 000 Pike View Dr
- 31545 Pike View Dr
- 11698 Nichols Way
- 11723 Braun Way
- 11637 Leavenworth Dr
- 11618 Nichols Way Unit 23
- 31327 Kings Valley W
- 30824 Kings Valley Dr
- 31032 Haldimand Dr
- 30589 Hood Rd
- 30402 Kings Valley
- 12282 Hosman Ct
- 30599 Rand Rd
- 11142 Conifer Mountain Rd
- 12650 Elk Haven Ln
- 29958 Conifer Mountain Dr
- 12322 S Wamblee Valley Rd
- 10852 Conifer Mountain Rd Unit 5
- 11608 Apache Trail
- 28688 Aspen Dr
- 31271 Pike View Dr
- 11792 Braun Way
- 11763 Braun Way
- 31151 Pike View Dr
- 11773 Braun Way
- 11762 Braun Way
- 11783 Braun Way
- 31251 Pike View Dr
- 31292 Pike View Dr
- 11750 Baca Rd
- 11740 Baca Rd
- 11753 Braun Way
- 11760 Baca Rd
- 11721 Baca Rd
- 11730 Baca Rd
- 31247 Kings Valley W
- 31212 Pike View Dr
- 31177 Pike View Dr
- 11678 Nichols Way
- 11793 Braun Way
