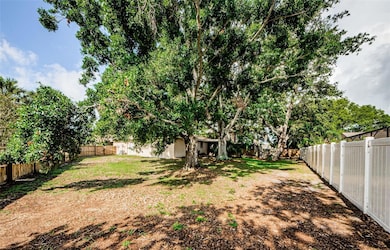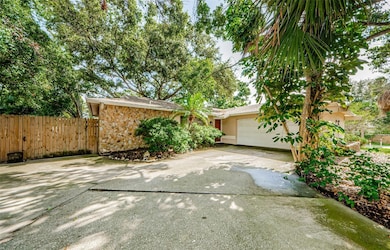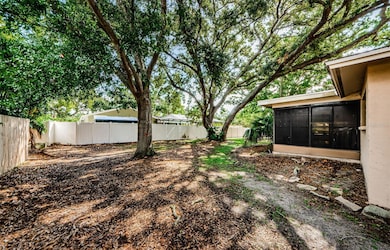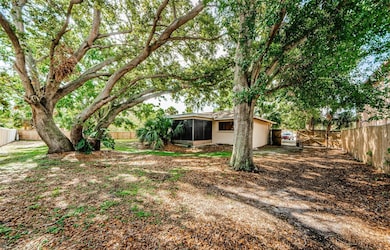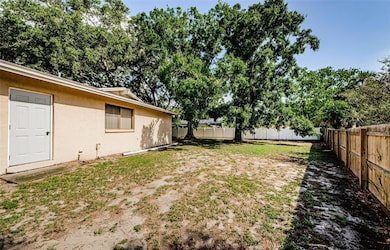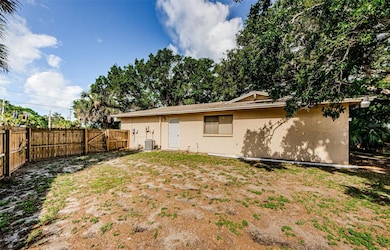
Estimated payment $2,626/month
Highlights
- Main Floor Primary Bedroom
- Solid Surface Countertops
- Oversized Lot
- Oakhurst Elementary School Rated A-
- No HOA
- Family Room Off Kitchen
About This Home
This charming 3-bedroom, 2-bath residence offers a desirable split floor plan, perfect for families or hosting guests.
Step outside and enjoy direct access to the Pinellas Trail, where biking, walking, and jogging are right at your doorstep. Walsingham Park and the world-famous Gulf beaches are just minutes away, giving you endless options for outdoor recreation and relaxation.
The property features a spacious 2-car garage with plenty of storage, and the oversized lot provides ample room for a pool, expansion, or even the addition of a second story—many homes in the neighborhood have already done the same. Tucked away on an expansive, wooded lot that provides both privacy and natural beauty. Best of all, this home is located in a non-flood zone, offering peace of mind and lower insurance costs.
Experience the ideal blend of nature, convenience, and opportunity in this Seminole gem
Listing Agent
GOING COASTAL PROPERTY MGMT Brokerage Phone: 727-452-3675 License #3291473 Listed on: 06/23/2025
Co-Listing Agent
GOING COASTAL PROPERTY MGMT Brokerage Phone: 727-452-3675 License #3586541
Home Details
Home Type
- Single Family
Est. Annual Taxes
- $1,553
Year Built
- Built in 1984
Lot Details
- 0.27 Acre Lot
- South Facing Home
- Vinyl Fence
- Wood Fence
- Oversized Lot
- Level Lot
Parking
- 2 Car Attached Garage
Home Design
- Slab Foundation
- Shingle Roof
- Block Exterior
- Stone Siding
- Stucco
Interior Spaces
- 1,300 Sq Ft Home
- Ceiling Fan
- Sliding Doors
- Family Room Off Kitchen
- Living Room
- Laundry in Garage
Kitchen
- Cooktop
- Recirculated Exhaust Fan
- Dishwasher
- Solid Surface Countertops
- Solid Wood Cabinet
Flooring
- Carpet
- Tile
Bedrooms and Bathrooms
- 3 Bedrooms
- Primary Bedroom on Main
- Split Bedroom Floorplan
- 2 Full Bathrooms
Outdoor Features
- Private Mailbox
Schools
- Oakhurst Elementary School
- Osceola Middle School
- Seminole High School
Utilities
- Central Heating and Cooling System
- Cable TV Available
Community Details
- No Home Owners Association
- Seminole Grove Estates North Add Subdivision
Listing and Financial Details
- Visit Down Payment Resource Website
- Legal Lot and Block 1 / 01
- Assessor Parcel Number 16-30-15-79700-000-0010
Map
Home Values in the Area
Average Home Value in this Area
Tax History
| Year | Tax Paid | Tax Assessment Tax Assessment Total Assessment is a certain percentage of the fair market value that is determined by local assessors to be the total taxable value of land and additions on the property. | Land | Improvement |
|---|---|---|---|---|
| 2024 | $1,521 | $140,570 | -- | -- |
| 2023 | $1,521 | $136,476 | $0 | $0 |
| 2022 | $1,468 | $132,501 | $0 | $0 |
| 2021 | $1,483 | $128,642 | $0 | $0 |
| 2020 | $1,476 | $126,866 | $0 | $0 |
| 2019 | $1,444 | $124,014 | $0 | $0 |
| 2018 | $1,419 | $121,702 | $0 | $0 |
| 2017 | $1,403 | $119,199 | $0 | $0 |
| 2016 | $1,387 | $116,747 | $0 | $0 |
| 2015 | $1,414 | $115,935 | $0 | $0 |
| 2014 | $1,404 | $115,015 | $0 | $0 |
Property History
| Date | Event | Price | List to Sale | Price per Sq Ft |
|---|---|---|---|---|
| 06/23/2025 06/23/25 | For Sale | $471,000 | 0.0% | $362 / Sq Ft |
| 09/01/2019 09/01/19 | Rented | $1,795 | 0.0% | -- |
| 08/08/2019 08/08/19 | For Rent | $1,795 | -- | -- |
Purchase History
| Date | Type | Sale Price | Title Company |
|---|---|---|---|
| Warranty Deed | $95,400 | -- | |
| Warranty Deed | -- | -- | |
| Warranty Deed | $92,000 | -- |
Mortgage History
| Date | Status | Loan Amount | Loan Type |
|---|---|---|---|
| Open | $74,400 | New Conventional | |
| Previous Owner | $92,627 | FHA |
About the Listing Agent
Lisa's Other Listings
Source: Stellar MLS
MLS Number: TB8399890
APN: 16-30-15-79700-000-0010
- 11797 David Ct
- 11783 Ashley Ct
- 10212 Thurston Groves Blvd
- 11990 104th Ave
- 11994 104th Ct
- 11760 Ashley Ct
- 12037 104th Ave
- 11932 99th Ave
- 11490 102nd Ct
- 11713 106th Ct
- 11772 96th Place
- 12092 97th Ave
- 12021 107th Ct
- 10319 113th St
- 10400 112th Way
- 9471 118th St
- 11210 102nd Terrace
- 11200 102nd Ave Unit 108
- 11200 102nd Ave Unit 53
- 11200 102nd Ave Unit 111
- 10526 118th St
- 11114 101st Ave
- 11301 110th Ave N
- 11254 116th St
- 10850 111th St N
- 10200 110th St
- 9071 Ridge Rd
- 11312 112th St N Unit ID1041984P
- 12263 90th Ave Unit ID1049976P
- 11176 110th Way N Unit ID1286897P
- 10800 99th Place
- 12290 90th Ave
- 11511 113th St Unit 33F
- 11511 113th St Unit 5C
- 11511 113th St Unit 4F
- 9537 Groveland St
- 11591 117th Ave
- 10888 Temple Ave
- 10632 106th Ave N Unit 12
- 12925 110th Ave

