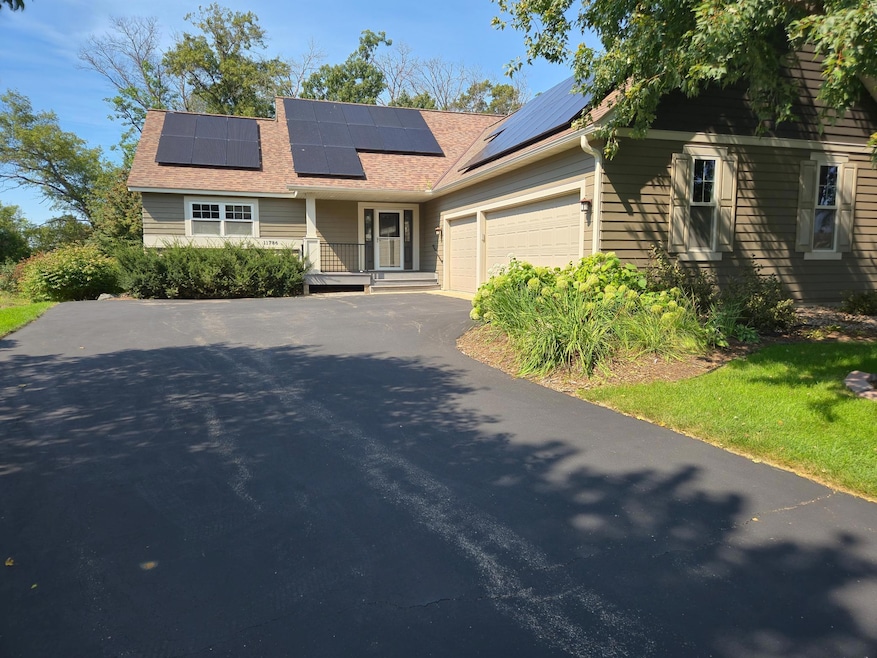
11786 Erskin Cir NE Blaine, MN 55449
Highlights
- Deck
- 1 Fireplace
- 3 Car Attached Garage
- Blue Heron Elementary School Rated A-
- Stainless Steel Appliances
- Living Room
About This Home
As of November 2024Newly updated listing! Hello buyers, seller is offering 2 and 1 buydowns and closing concessions on this home! Home features new fresh paint, new fridge, new washer & dryer, new water heater and new floors! Other features of the home include: • Saving money with solar • Wired for EV charger • Large kitchen window to see when friends arrive • Quiet and private street with very friendly, helpful neighbors • High quality windows • Shockingly low HOA ($185) that covers all snow and lawn chores • Heated tile in primary bath • Ceiling fans to move air and save on energy costs • 3-car, fully sheet-rocked and insulated garage • Nearby wetlands with biking/hiking/walking trails • @1 mile from I-35W Cub, Walgreen, Starbucks, Michael’s, Home Depot and restaurants
Townhouse Details
Home Type
- Townhome
Est. Annual Taxes
- $5,194
Year Built
- Built in 2013
Lot Details
- 0.42 Acre Lot
- Lot Dimensions are 61x169x65x194
HOA Fees
- $185 Monthly HOA Fees
Parking
- 3 Car Attached Garage
Interior Spaces
- 1-Story Property
- 1 Fireplace
- Family Room
- Living Room
- Finished Basement
- Basement Fills Entire Space Under The House
Kitchen
- Cooktop
- Microwave
- Freezer
- Dishwasher
- Stainless Steel Appliances
Bedrooms and Bathrooms
- 4 Bedrooms
Laundry
- Dryer
- Washer
Additional Features
- Deck
- Forced Air Heating and Cooling System
Community Details
- Association fees include lawn care, snow removal
- Garden Wood Association, Phone Number (612) 867-3728
- Gardenwood Subdivision
Listing and Financial Details
- Assessor Parcel Number 123123330014
Ownership History
Purchase Details
Home Financials for this Owner
Home Financials are based on the most recent Mortgage that was taken out on this home.Purchase Details
Home Financials for this Owner
Home Financials are based on the most recent Mortgage that was taken out on this home.Purchase Details
Similar Homes in the area
Home Values in the Area
Average Home Value in this Area
Purchase History
| Date | Type | Sale Price | Title Company |
|---|---|---|---|
| Deed | $544,000 | -- | |
| Warranty Deed | $519,900 | Titlesmart Inc | |
| Warranty Deed | $92,121 | Custom Home Builders Title | |
| Warranty Deed | $80,000 | Custom Home Builders Title L | |
| Warranty Deed | $40,545 | Custom Home Builders Title L | |
| Deed | $519,900 | -- |
Mortgage History
| Date | Status | Loan Amount | Loan Type |
|---|---|---|---|
| Open | $236,500 | New Conventional | |
| Previous Owner | $415,920 | New Conventional | |
| Previous Owner | $250,000 | Future Advance Clause Open End Mortgage | |
| Closed | -- | Land Contract Argmt. Of Sale | |
| Closed | $415,920 | No Value Available |
Property History
| Date | Event | Price | Change | Sq Ft Price |
|---|---|---|---|---|
| 11/15/2024 11/15/24 | Sold | $544,000 | -0.2% | $187 / Sq Ft |
| 10/30/2024 10/30/24 | Pending | -- | -- | -- |
| 09/02/2024 09/02/24 | For Sale | $544,900 | -- | $188 / Sq Ft |
Tax History Compared to Growth
Tax History
| Year | Tax Paid | Tax Assessment Tax Assessment Total Assessment is a certain percentage of the fair market value that is determined by local assessors to be the total taxable value of land and additions on the property. | Land | Improvement |
|---|---|---|---|---|
| 2025 | $5,609 | $490,900 | $97,800 | $393,100 |
| 2024 | $5,609 | $472,100 | $87,300 | $384,800 |
| 2023 | $5,028 | $477,500 | $96,800 | $380,700 |
| 2022 | $5,158 | $463,500 | $88,000 | $375,500 |
| 2021 | $5,028 | $410,500 | $80,000 | $330,500 |
| 2020 | $4,629 | $392,000 | $80,000 | $312,000 |
| 2019 | $5,500 | $346,700 | $70,000 | $276,700 |
| 2018 | $4,577 | $390,400 | $0 | $0 |
| 2017 | $4,117 | $358,300 | $0 | $0 |
| 2016 | $4,721 | $344,900 | $0 | $0 |
| 2015 | $4,583 | $344,900 | $97,500 | $247,400 |
| 2014 | -- | $80,600 | $80,600 | $0 |
Agents Affiliated with this Home
-
Ed Sisombath
E
Seller's Agent in 2024
Ed Sisombath
eXp Realty
(612) 845-3011
1 in this area
22 Total Sales
-
Jacy Quimby

Buyer's Agent in 2024
Jacy Quimby
RE/MAX Results
(612) 720-4741
3 in this area
59 Total Sales
Map
Source: NorthstarMLS
MLS Number: 6595623
APN: 12-31-23-33-0014
- 11800 Lexington Ave
- 11920 Lever St NE
- 12158 Hupp St NE
- 12273 Ghia Ct NE Unit D
- 11985 Lever Ct NE
- 2150 120th Ln NE
- 2140 120th Ln NE
- 12629 Fraizer St NE
- 12619 Fraizer St NE
- 3900 125th Ave NE
- 12493 Isetta Ct NE
- 4543 124th Ln NE
- 3618 112th Cir NE
- 3702 112th Cir NE
- 12599 Fraizer St NE
- 3901 125th Ave NE
- Quincy Plan at Crispin Cove
- Macalester Plan at Crispin Cove
- Merriam Plan at Crispin Cove
- Lowry Plan at Crispin Cove






