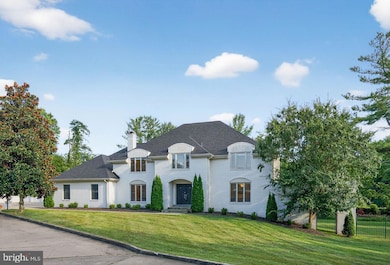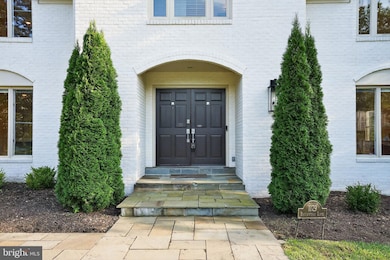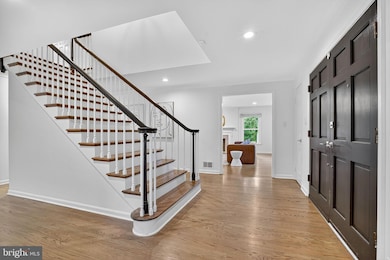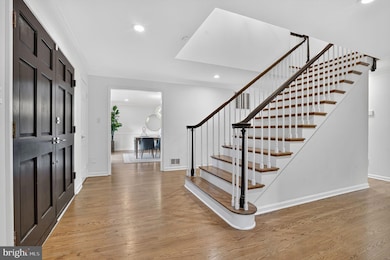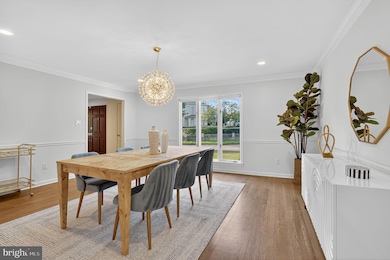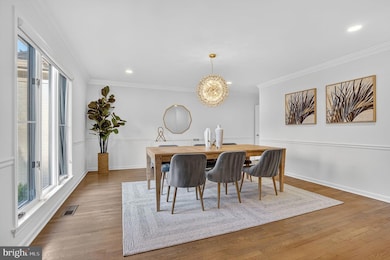1179 Ballantrae Ln McLean, VA 22101
Highlights
- Tennis Courts
- Sauna
- 1.11 Acre Lot
- Sherman Elementary School Rated A
- Eat-In Gourmet Kitchen
- Colonial Architecture
About This Home
Welcome to Ballantrae Farms, one of McLean’s most desirable neighborhoods — just minutes from downtown Washington, D.C.
1179 Ballantrae Lane offers a rare rental opportunity in an established community known for its privacy, convenience, and charm. Originally built in 1979 and updated in 2021, this residence combines classic design with modern comfort.
Lease Details:
Available for short or long-term lease — 6 to 48 months
Offered unfurnished
Property Highlights:
Over 6,700 sq. ft. of living space on a private one-acre lot
Four bedrooms, each with an en-suite bath
Spacious kitchen with quality appliances and casual dining area
Family room with fireplace and deck access
Private tennis court
Lower Level:
Generous recreation area with bar and fireplace
Additional bedroom and two full baths
Flexible room ideal for a home gym or office
Location:
Situated within the Langley School Pyramid
Minutes to Downtown McLean, Tysons Corner, and Washington, D.C.
Lifestyle:
Enjoy a comfortable and convenient McLean lifestyle in a home that balances space, privacy, and modern updates — perfect for families, executives, or anyone seeking a flexible-term rental in one of the area’s most established neighborhoods.
Listing Agent
(703) 622-4473 Andre.Amini@SothebysRealty.com TTR Sothebys International Realty License #0225186535 Listed on: 10/24/2025

Home Details
Home Type
- Single Family
Est. Annual Taxes
- $26,958
Year Built
- Built in 1979 | Remodeled in 2021
Lot Details
- 1.11 Acre Lot
- Masonry wall
- Privacy Fence
- Back Yard Fenced
- Landscaped
- No Through Street
- Backs to Trees or Woods
- Property is in very good condition
- Zoning described as 1 DU/AC
Parking
- 2 Car Direct Access Garage
- 10 Driveway Spaces
- Side Facing Garage
- Garage Door Opener
Home Design
- Colonial Architecture
- Traditional Architecture
- Brick Exterior Construction
- Slab Foundation
- Shingle Roof
- Concrete Perimeter Foundation
Interior Spaces
- Property has 3 Levels
- Traditional Floor Plan
- Wet Bar
- Central Vacuum
- Chair Railings
- Crown Molding
- Recessed Lighting
- 4 Fireplaces
- Wood Burning Fireplace
- Fireplace Mantel
- Double Pane Windows
- Window Treatments
- Sliding Windows
- Window Screens
- Double Door Entry
- French Doors
- Sliding Doors
- Mud Room
- Great Room
- Family Room Off Kitchen
- Living Room
- Formal Dining Room
- Den
- Sauna
- Engineered Wood Flooring
Kitchen
- Eat-In Gourmet Kitchen
- Breakfast Room
- Cooktop
- Microwave
- Freezer
- Dishwasher
- Kitchen Island
- Wine Rack
- Disposal
Bedrooms and Bathrooms
- En-Suite Primary Bedroom
- En-Suite Bathroom
- Walk-In Closet
- Whirlpool Bathtub
- Bathtub with Shower
- Walk-in Shower
Laundry
- Laundry Room
- Laundry on main level
- Dryer
- Washer
Finished Basement
- Heated Basement
- Walk-Out Basement
- Rear Basement Entry
- Basement Windows
Home Security
- Home Security System
- Carbon Monoxide Detectors
- Fire and Smoke Detector
Outdoor Features
- Pipestem Lot
- Tennis Courts
- Deck
- Patio
- Shed
Schools
- Franklin Sherman Elementary School
- Cooper Middle School
- Langley High School
Utilities
- Central Air
- Heat Pump System
- Vented Exhaust Fan
- 200+ Amp Service
- Well
- Electric Water Heater
Additional Features
- Energy-Efficient Windows
- Suburban Location
Listing and Financial Details
- Residential Lease
- Security Deposit $12,500
- Tenant pays for cable TV, common area maintenance, electricity, exterior maintenance, fireplace/flue cleaning, frozen waterpipe damage, gutter cleaning, heat, hot water, HVAC maintenance, insurance, internet, lawn/tree/shrub care, light bulbs/filters/fuses/alarm care, minor interior maintenance, pest control, snow removal, trash removal, all utilities, water
- No Smoking Allowed
- 6-Month Min and 48-Month Max Lease Term
- Available 10/24/25
- $50 Application Fee
- $500 Repair Deductible
- Assessor Parcel Number 0311 02 0032E
Community Details
Overview
- No Home Owners Association
- Ballantrae Farms Subdivision
Pet Policy
- Pets allowed on a case-by-case basis
- Pet Deposit $1,250
Map
Source: Bright MLS
MLS Number: VAFX2276232
APN: 0311-02-0032E
- 1181 Ballantrae Ln
- 1209 Aldebaran Dr
- 1236 Meyer Ct
- 1102 Chain Bridge Rd
- 6400 Georgetown Pike
- 6280 Dunaway Ct
- 1306 Ballantrae Ct
- 6305 Dunaway Ct
- 1171 Chain Bridge Rd
- 1224 Perry William Dr
- 1020 Langley Hill Dr
- 6529 Sothoron Rd
- 1011 Langley Hill Dr
- 1101 Dogwood Dr
- 6460 Kedleston Ct
- 1110 Harvey Rd
- 1330 Potomac School Rd
- 6121 Long Meadow Rd
- 1060 Harvey Rd
- 1318 Rockland Terrace
- 6294 Dunaway Ct
- 6209 Stoneham Ln
- 6651 Madison Mclean Dr
- 6634 Brawner St
- 1250 Pine Hill Rd
- 6625 Weatheford Ct
- 855 Dolley Madison Blvd
- 849 Dolley Madison Blvd
- 6735 Towne Lane Rd
- 1226 Ranleigh Rd
- 1494 Hampton Hill Cir
- 6728 Churchill Rd
- 6754 Towne Lane Rd
- 1152 Wimbledon Dr
- 1110 Wimbledon Dr
- 1328 Dolley Madison Blvd
- 6718 Lowell Ave Unit 705
- 6609 Heidi Ct
- 6513 Old Dominion Dr
- 1326 Lessard Ln

