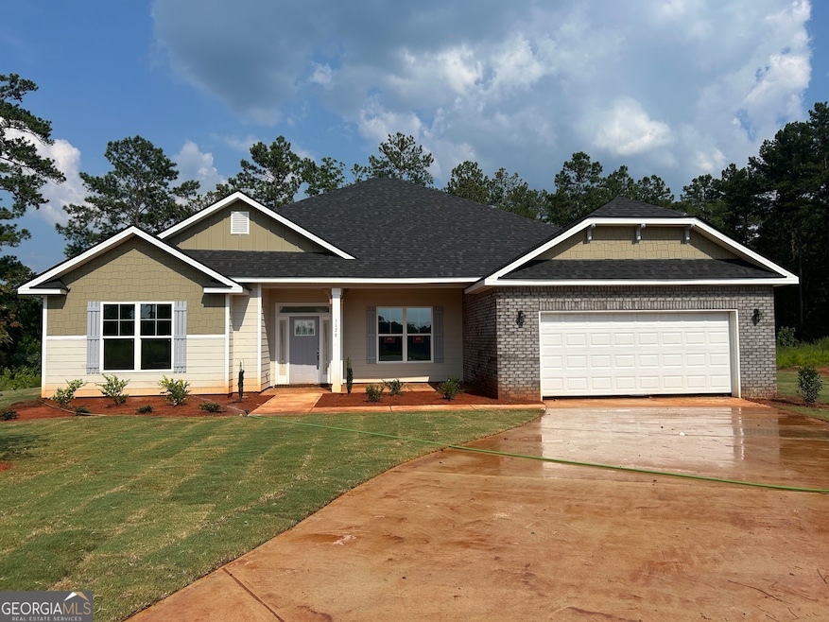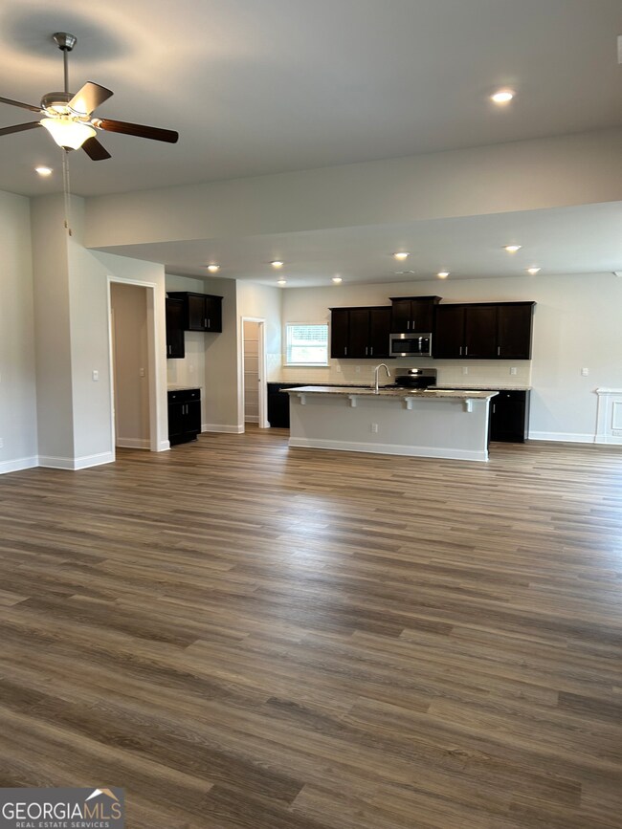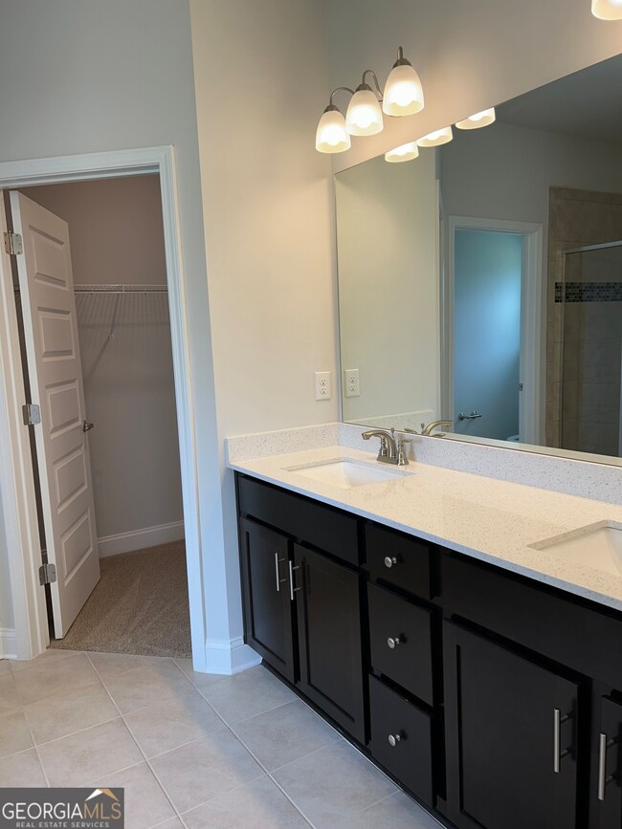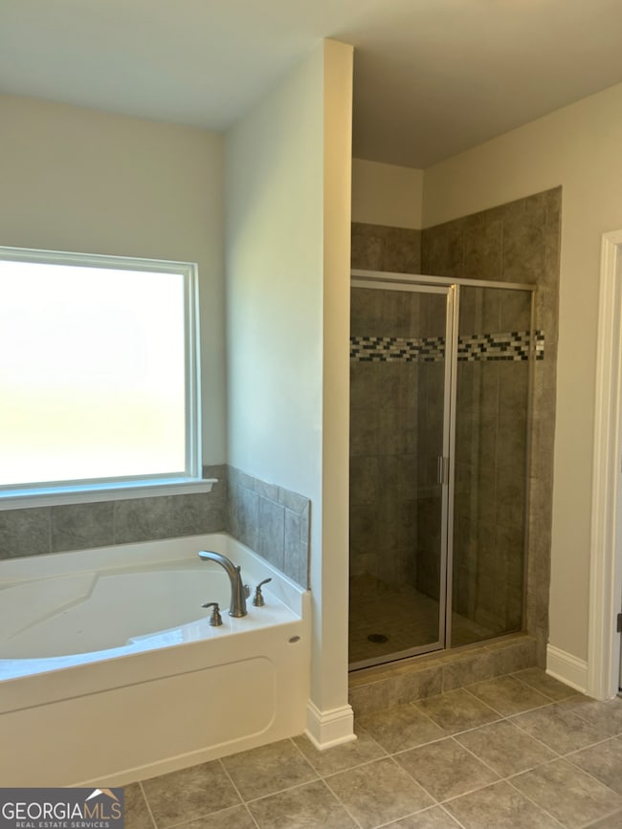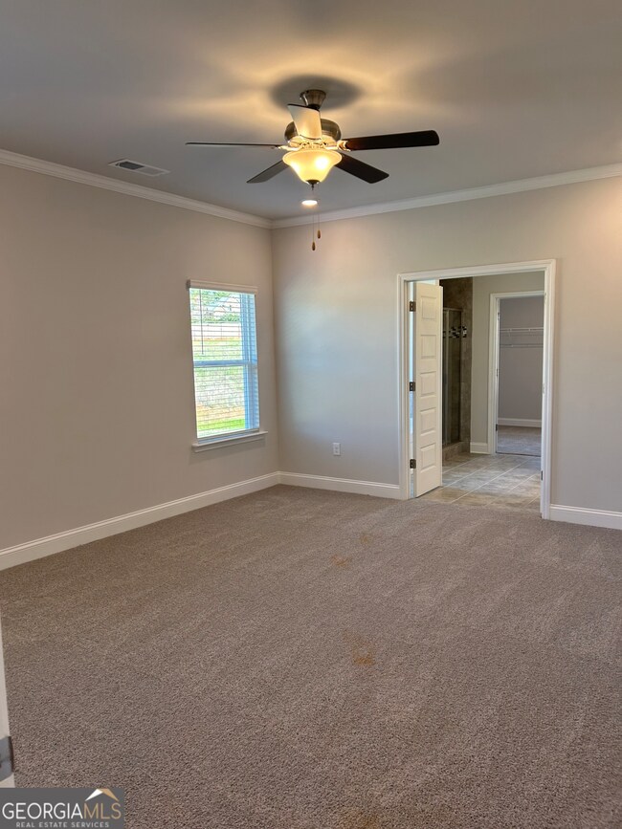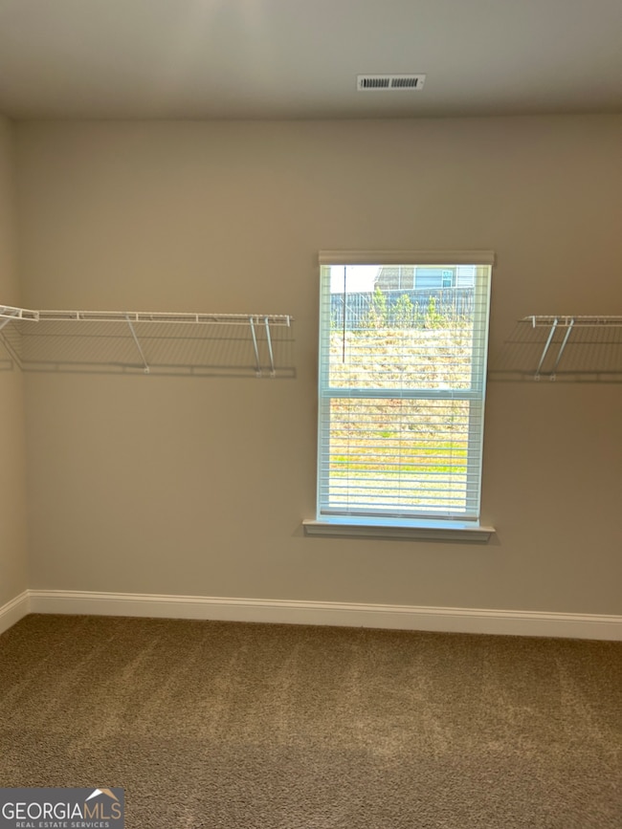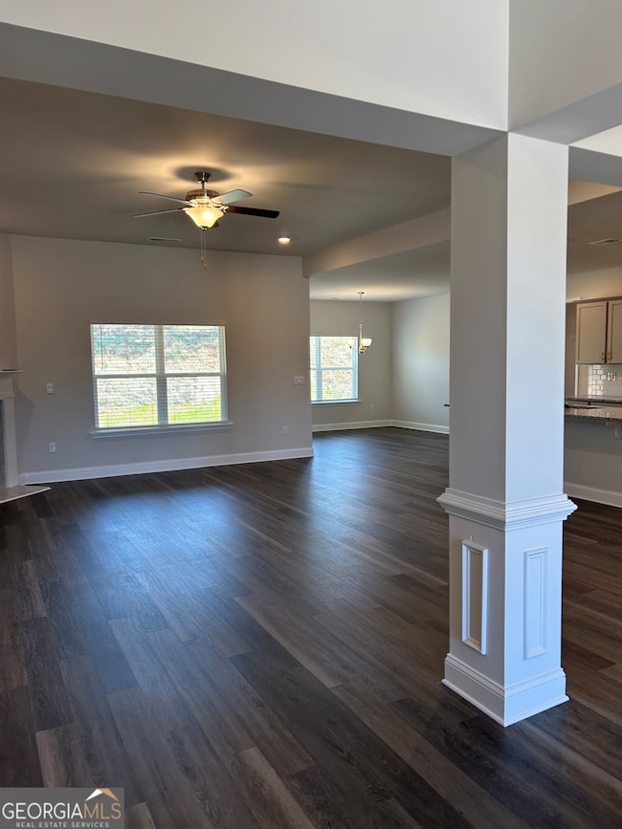PENDING
NEW CONSTRUCTION
1179 Barrington Place Way Macon, GA 31220
Barrington Hall NeighborhoodEstimated payment $2,062/month
Total Views
3,592
4
Beds
3
Baths
2,620
Sq Ft
$145
Price per Sq Ft
Highlights
- Golf Course Community
- Lake View
- Community Lake
- New Construction
- Craftsman Architecture
- Private Lot
About This Home
New Construction! This move in ready home is a must see! It's nestled in a cul-de-sac private back yard with lake views! 4 bedrooms 3 full bath ranch style home! Totally electric, granite counter tops, stainless steel appliances, garbage disposal, separate dining room, eat-in kitchen, large family room with fireplace. Mud room, two pantries, laundry room and a covered patio with private backyard! ***Sellers right to change prices and incentives without notice***
Home Details
Home Type
- Single Family
Est. Annual Taxes
- $344
Year Built
- Built in 2025 | New Construction
Lot Details
- 0.63 Acre Lot
- Cul-De-Sac
- Private Lot
HOA Fees
- $33 Monthly HOA Fees
Home Design
- Craftsman Architecture
- Brick Exterior Construction
- Composition Roof
- Concrete Siding
Interior Spaces
- 2,620 Sq Ft Home
- 1-Story Property
- Roommate Plan
- High Ceiling
- Ceiling Fan
- Factory Built Fireplace
- Mud Room
- Entrance Foyer
- Great Room
- Formal Dining Room
- Lake Views
- Pull Down Stairs to Attic
Kitchen
- Oven or Range
- Microwave
- Ice Maker
- Dishwasher
- Stainless Steel Appliances
- Disposal
Flooring
- Carpet
- Laminate
- Tile
Bedrooms and Bathrooms
- 4 Main Level Bedrooms
- Split Bedroom Floorplan
- Walk-In Closet
- 3 Full Bathrooms
- Double Vanity
- Soaking Tub
- Bathtub Includes Tile Surround
- Separate Shower
Laundry
- Laundry in Mud Room
- Laundry Room
Parking
- Garage
- Garage Door Opener
Schools
- Carter Elementary School
- Howard Middle School
- Howard High School
Utilities
- Central Heating and Cooling System
- Underground Utilities
- Phone Available
Listing and Financial Details
- Tax Lot 35
Community Details
Overview
- $400 Initiation Fee
- Barrington Place Subdivision
- Community Lake
Amenities
- Laundry Facilities
Recreation
- Golf Course Community
Map
Create a Home Valuation Report for This Property
The Home Valuation Report is an in-depth analysis detailing your home's value as well as a comparison with similar homes in the area
Home Values in the Area
Average Home Value in this Area
Tax History
| Year | Tax Paid | Tax Assessment Tax Assessment Total Assessment is a certain percentage of the fair market value that is determined by local assessors to be the total taxable value of land and additions on the property. | Land | Improvement |
|---|---|---|---|---|
| 2025 | $344 | $14,000 | $14,000 | $0 |
| 2024 | $356 | $14,000 | $14,000 | $0 |
| 2023 | $415 | $14,000 | $14,000 | $0 |
| 2022 | $532 | $14,000 | $14,000 | $0 |
Source: Public Records
Property History
| Date | Event | Price | List to Sale | Price per Sq Ft |
|---|---|---|---|---|
| 10/02/2025 10/02/25 | Pending | -- | -- | -- |
| 10/01/2025 10/01/25 | For Sale | $379,475 | -- | $145 / Sq Ft |
Source: Georgia MLS
Source: Georgia MLS
MLS Number: 10616084
APN: FG45-0778
Nearby Homes
- 1166 Barrington Place Way
- 1162 Barrington Place Way
- 1405 Barrington Place Terrace Ln
- 1154 Barrington Place Way
- 1150 Barrington Place Way
- 1405 Barrington Place Ln
- 204 Princeton Ct
- 1146 Barrington Place Way
- 1302 Barrington Place Cove
- 133 Princeton Dr
- Plan 3040 at Barrington Place
- Plan 2700 at Barrington Place
- Plan 2620 at Barrington Place
- Plan 2100 at Barrington Place
- Plan 2604 at Barrington Place
- Plan 2316 at Barrington Place
- 1409 Barrington Place Way
- 1409 Barrington Place Ln
- 202 Cambridge Way
