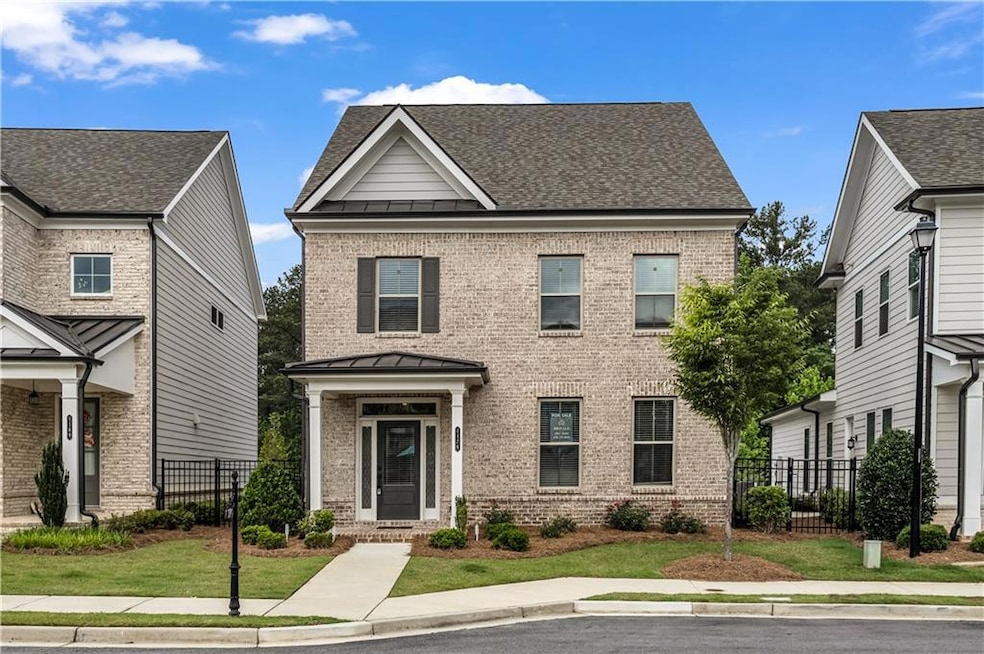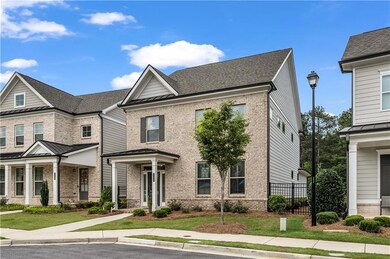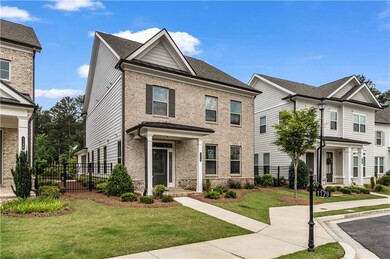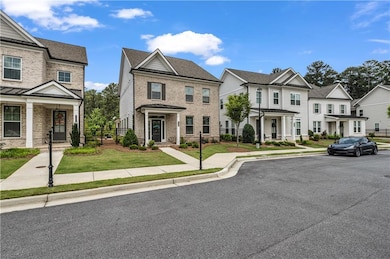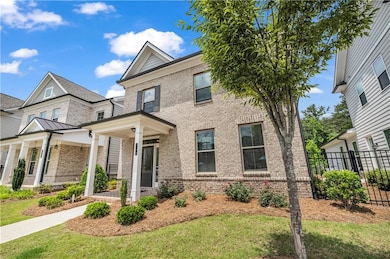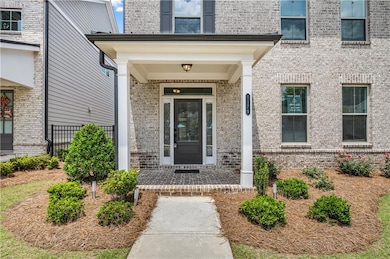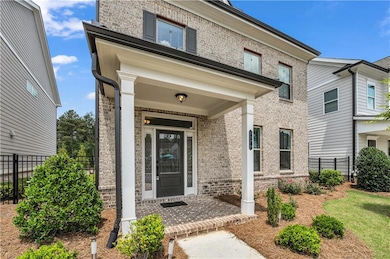1179 Bennett Creek Overlook Suwanee, GA 30024
Estimated payment $4,097/month
Highlights
- Separate his and hers bathrooms
- Gated Community
- Craftsman Architecture
- Level Creek Elementary School Rated A
- City View
- Dining Room Seats More Than Twelve
About This Home
Welcome to your family’s next chapter in this beautifully crafted single-family home, built just 3 years ago and designed with both style and comfort in mind. With four spacious bedrooms and two and a half bathrooms, there’s plenty of room for everyone to feel right at home. From the moment you walk in, you’ll notice the bright, open layout filled with natural light, high ceilings, and luxurious hardwood floors—creating an inviting space for family life and everyday moments. The heart of the home is the gourmet kitchen, complete with top-of-the-line appliances, quartz countertops, and custom cabinetry—perfect for preparing meals, school lunches, or hosting weekend gatherings.The open-concept living and dining areas are ideal for family movie nights, holiday get-togethers, or just relaxing at the end of the day. Upstairs, the luxurious primary suite offers a peaceful escape with a spa-like bathroom and a walk-in closet designed to simplify busy mornings. The additional bedrooms offer flexibility for growing families—whether for kids’ rooms, a playroom, homework zone, or even a home office. The HOA makes sure you have a professionally landscaped backyard—a great space for kids to play, pets to roam, or parents to unwind with a cup of coffee. Located in the vibrant and welcoming community of Suwanee, this home is just minutes from Suwanee Town Center, North Gwinnett culsuter, family-friendly parks, shopping, dining, and fun activities for all to enjoy.
Home Details
Home Type
- Single Family
Est. Annual Taxes
- $8,666
Year Built
- Built in 2021
Lot Details
- 1,307 Sq Ft Lot
- Property fronts a private road
- Back Yard Fenced
HOA Fees
- $180 Monthly HOA Fees
Parking
- 2 Car Garage
- Assigned Parking
Home Design
- Craftsman Architecture
- Slab Foundation
- Shingle Roof
- Brick Front
Interior Spaces
- 2,400 Sq Ft Home
- 2-Story Property
- Roommate Plan
- Crown Molding
- Ceiling Fan
- Factory Built Fireplace
- Double Pane Windows
- Entrance Foyer
- Family Room with Fireplace
- Great Room
- Dining Room Seats More Than Twelve
- City Views
- Carbon Monoxide Detectors
- Laundry in Hall
Kitchen
- Eat-In Kitchen
- Gas Oven
- Gas Cooktop
- Range Hood
- Microwave
- Dishwasher
- White Kitchen Cabinets
- Disposal
Flooring
- Wood
- Carpet
Bedrooms and Bathrooms
- Separate his and hers bathrooms
- Dual Vanity Sinks in Primary Bathroom
Outdoor Features
- Front Porch
Location
- Property is near schools
- Property is near shops
Schools
- Parsons Elementary School
- Hull Middle School
- Peachtree Ridge High School
Utilities
- Central Heating and Cooling System
- 220 Volts
- 110 Volts
- Phone Available
- Cable TV Available
Listing and Financial Details
- Assessor Parcel Number R7166 089
Community Details
Overview
- Ellington Subdivision
- Rental Restrictions
Security
- Gated Community
Map
Home Values in the Area
Average Home Value in this Area
Property History
| Date | Event | Price | List to Sale | Price per Sq Ft |
|---|---|---|---|---|
| 11/09/2025 11/09/25 | Pending | -- | -- | -- |
| 10/03/2025 10/03/25 | For Sale | $605,000 | 0.0% | $252 / Sq Ft |
| 04/01/2022 04/01/22 | Under Contract | -- | -- | -- |
| 03/08/2022 03/08/22 | For Rent | $3,400 | 0.0% | -- |
| 03/08/2022 03/08/22 | Rented | $3,400 | -- | -- |
Source: First Multiple Listing Service (FMLS)
MLS Number: 7660345
- 1199 Bennett Creek Overlook
- 1119 Bennett Creek Overlook
- 4569 Campenille Trace
- 4592 Campenille Ct
- 735 Amberton Close
- 4335 Landover Way Unit 3
- 755 Amberton Close Unit 2
- 4544 Silver Peak Pkwy
- 3450 Commander
- 4505 Whitestone Way
- 771 Woodvale Point
- 655 Grove Manor Ct
- 858 Red Rock Ct
- 837 Village Manor Place
- 829 Big Horn Hollow
- 4460 Suwanee Dam Rd
- 780 Village Field Ct
