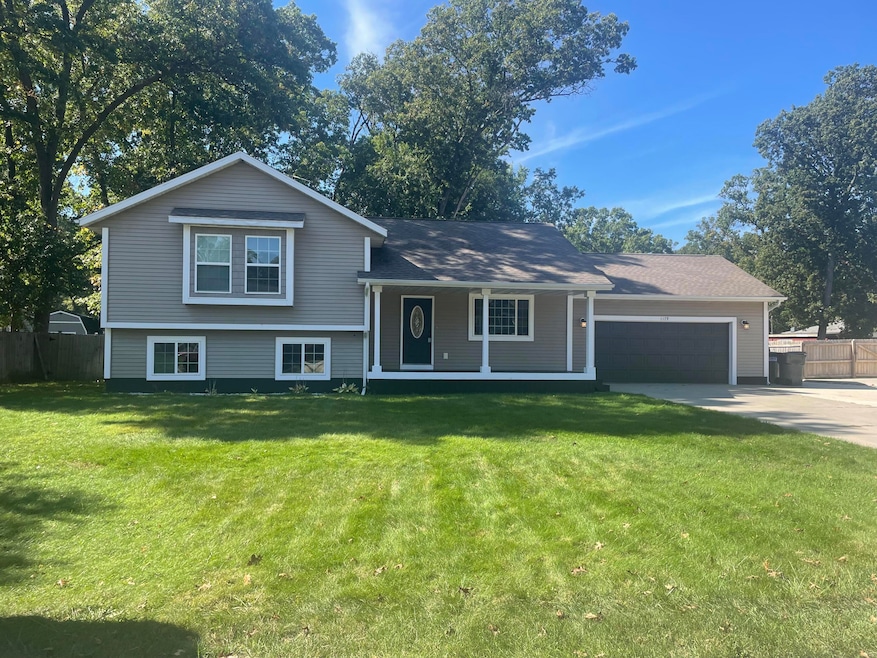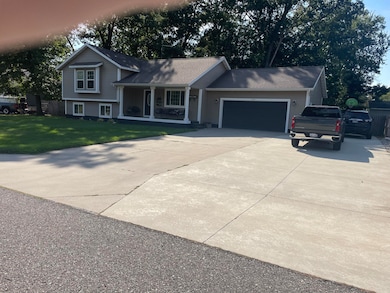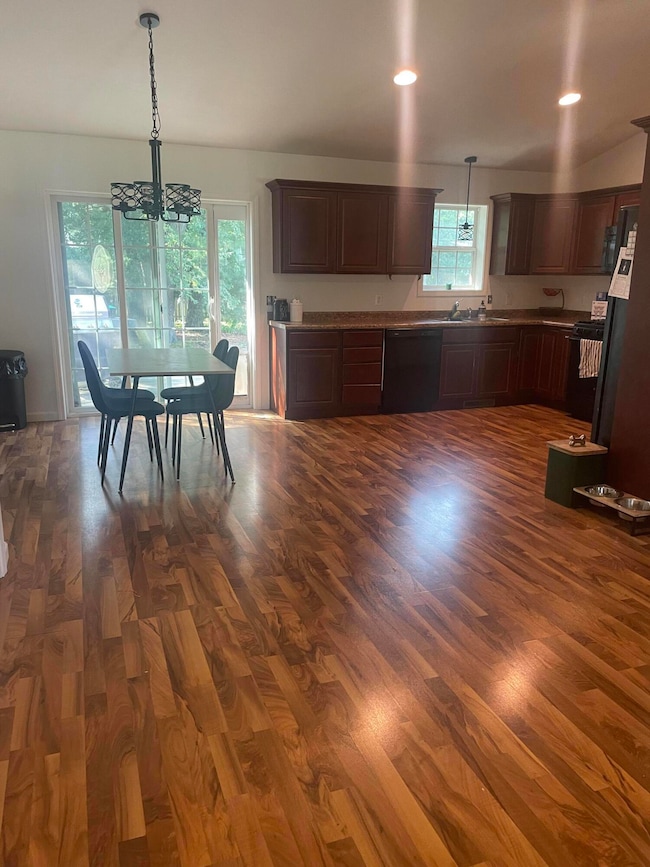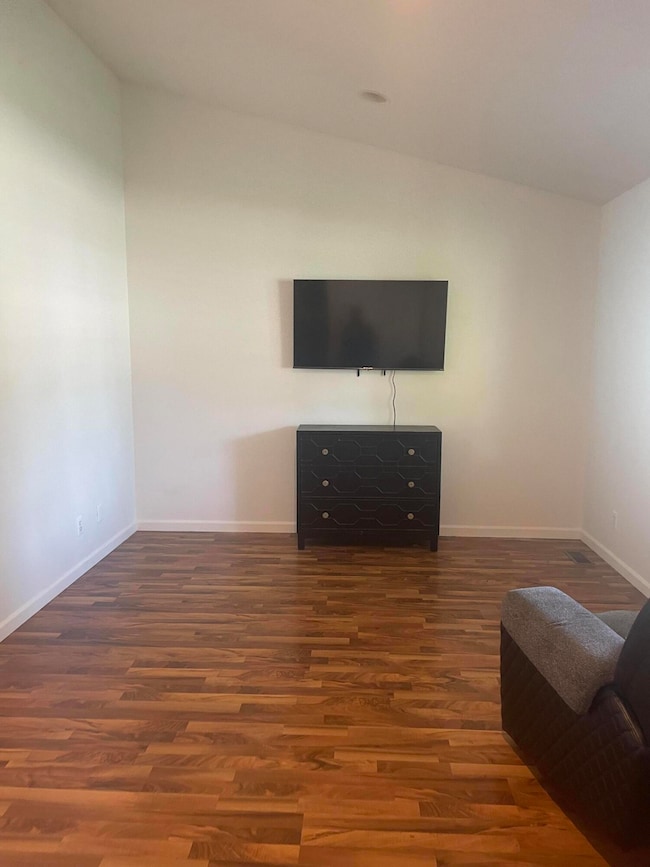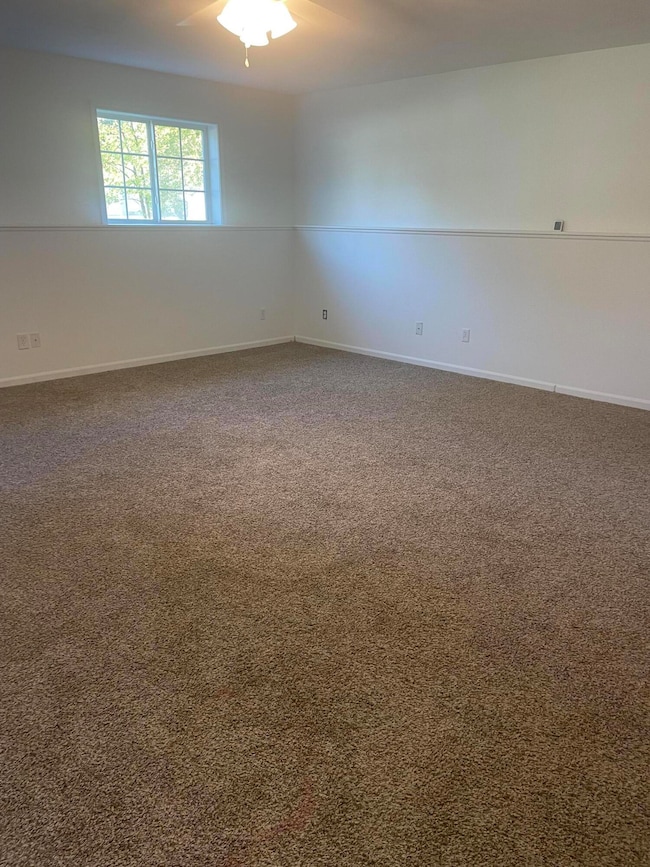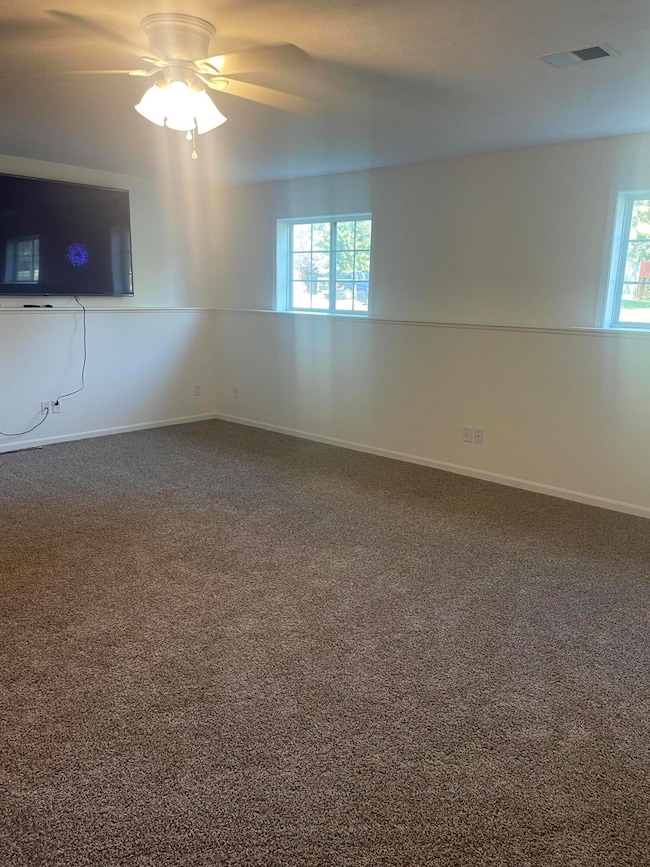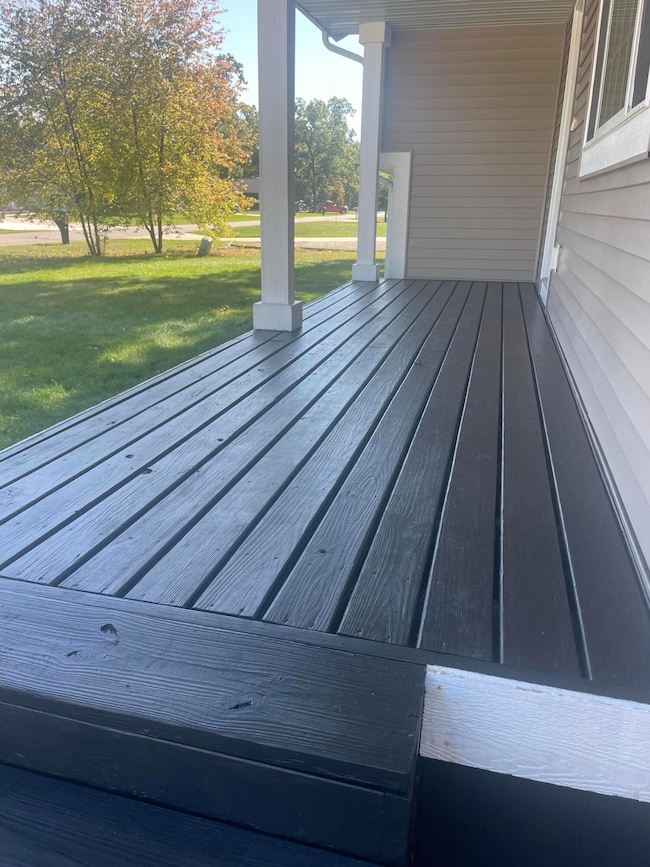1179 Brian Dr Muskegon, MI 49442
Estimated payment $1,921/month
Highlights
- Deck
- 2 Car Attached Garage
- Laundry Room
- Covered Patio or Porch
- Eat-In Kitchen
- Forced Air Heating and Cooling System
About This Home
ALMOST 2000 TOTAL FINISHED SQUARE FEET! BE IN FOR CHRISTMAS! 4 BEDROOMS, 2 FULL BATHS, UNDERGROUND SPRINKLING, COVERED COUNTRY FRONT PORCH, NICE SIZED GARAGE WITH TRIPLE WIDE CEMENT PAD FOR PARKING, CENTRAL AIR, WASHER, DRYER, STOVE, DISHWASHER, AND MICROWAVE TOO! PRIMARY BEDROOM HAS FULL BATH /LARGE,WALK IN CLOSET. 4TH BEDROOM IN LOWER LEVEL COULD BE OFFICE, OR CRAFT ROOM. NEWER DYWALL AND PAINT IN SOME ROOMS, NEWER CARPET IN LARGE REC ROOM, SOME NEW FIXTURES, BATHROOM CABINET. FENCED REAR YARD FOR FUR BABIES! OAKRIDGE SCHOOLS. KITCHEN ALSO HAS A PANTRY! PLENTY OF ROOM IN OPEN KITCHEN IF YOU WANT TO PUT IN AN ISLAND TOO! QUIET, DEAD END STREET. NEAR HOLIDAY PARK AND BALL FIELD. NEAR STORES, BANK, AUTO STORES. SPRING FED ALL SPORTS WOLF LAKE IS JUST 2 MILES NORTH, PUBLIC STATE GAME AREA NEAR BY. BY APPOINTMENT FOR SHOWINGS. TELL YOUR REALTOR YOU WANT IN THIS ONE!
Home Details
Home Type
- Single Family
Est. Annual Taxes
- $2,977
Year Built
- Built in 2013
Lot Details
- 0.32 Acre Lot
- Lot Dimensions are 98 x 140 x 101 x 138
- Property fronts a private road
- Privacy Fence
- Level Lot
- Sprinkler System
- Back Yard Fenced
HOA Fees
- $15 Monthly HOA Fees
Parking
- 2 Car Attached Garage
- Front Facing Garage
- Garage Door Opener
Home Design
- Shingle Roof
- Vinyl Siding
Interior Spaces
- 1,952 Sq Ft Home
- 2-Story Property
- Ceiling Fan
- Fire and Smoke Detector
Kitchen
- Eat-In Kitchen
- Range
- Microwave
- Dishwasher
Flooring
- Carpet
- Laminate
Bedrooms and Bathrooms
- 4 Bedrooms
- 2 Full Bathrooms
Laundry
- Laundry Room
- Laundry on lower level
- Dryer
- Washer
Basement
- Crawl Space
- Natural lighting in basement
Outdoor Features
- Deck
- Covered Patio or Porch
- Play Equipment
Utilities
- Forced Air Heating and Cooling System
- Heating System Uses Natural Gas
- Well
- Natural Gas Water Heater
- High Speed Internet
- Phone Available
- Cable TV Available
Community Details
- Association fees include snow removal
- Association Phone (231) 206-0150
- Built by TRIPLE R CONSTRUCTION/JOHN RAAP
- Site Condo Subdivision
Map
Home Values in the Area
Average Home Value in this Area
Tax History
| Year | Tax Paid | Tax Assessment Tax Assessment Total Assessment is a certain percentage of the fair market value that is determined by local assessors to be the total taxable value of land and additions on the property. | Land | Improvement |
|---|---|---|---|---|
| 2025 | $2,977 | $161,200 | $0 | $0 |
| 2024 | $970 | $150,300 | $0 | $0 |
| 2023 | $927 | $128,600 | $0 | $0 |
| 2022 | $2,706 | $108,300 | $0 | $0 |
| 2021 | $2,641 | $98,400 | $0 | $0 |
| 2020 | $2,700 | $92,100 | $0 | $0 |
| 2019 | $2,478 | $83,600 | $0 | $0 |
| 2018 | $2,419 | $71,800 | $0 | $0 |
| 2017 | $2,369 | $73,000 | $0 | $0 |
| 2016 | $790 | $66,300 | $0 | $0 |
| 2015 | -- | $67,400 | $0 | $0 |
| 2014 | -- | $63,600 | $0 | $0 |
| 2013 | -- | $7,200 | $0 | $0 |
Property History
| Date | Event | Price | List to Sale | Price per Sq Ft | Prior Sale |
|---|---|---|---|---|---|
| 11/05/2025 11/05/25 | Price Changed | $313,900 | -0.3% | $161 / Sq Ft | |
| 10/17/2025 10/17/25 | Price Changed | $314,900 | -1.6% | $161 / Sq Ft | |
| 10/06/2025 10/06/25 | Price Changed | $319,900 | -1.5% | $164 / Sq Ft | |
| 09/13/2025 09/13/25 | For Sale | $324,900 | +159.9% | $166 / Sq Ft | |
| 01/06/2014 01/06/14 | Sold | $125,000 | 0.0% | $100 / Sq Ft | View Prior Sale |
| 12/10/2013 12/10/13 | Pending | -- | -- | -- | |
| 12/10/2013 12/10/13 | For Sale | $125,000 | -- | $100 / Sq Ft |
Purchase History
| Date | Type | Sale Price | Title Company |
|---|---|---|---|
| Interfamily Deed Transfer | -- | None Available | |
| Warranty Deed | $125,000 | Midstate Title Agency Llc |
Mortgage History
| Date | Status | Loan Amount | Loan Type |
|---|---|---|---|
| Open | $131,800 | New Conventional | |
| Closed | $117,000 | New Conventional |
Source: MichRIC
MLS Number: 25047162
APN: 11-179-000-0033-00
- 1242 Brian Dr
- 1366 S Wolf Lake Rd
- 897 Van Eyck St
- 1180 S Bolen Rd
- 5183 E Apple Ave
- 1342 Parkway St
- 403 Sabine Dr Unit 30
- 5122 Rose Ave
- 5638 Lane Ave
- 796 Strawberry Ln
- 4884 E Apple Ave
- 4883 Russet Ave
- 401 Sabine Dr
- 587 Harvest Ln
- 155 S Kensington St
- 556 S Macintosh Ln
- 5686 Jefferson Ave
- 1708 S Carr Rd
- 4825 Pullman Ave
- 4639 Pine Hollow Rd
- 834 S Sheridan Dr
- 2243 E Apple Ave
- 410 Glen Oaks Dr
- 2250 Valley St
- 1094 Williams St Unit 2
- 267 Myrtle Ave Unit 2
- 233 Delaware Ave Unit 2
- 199 Catherine Ave
- 1209 Pine St Unit 1209 Pine Apt #2
- 1937 Hoyt St
- 3975 Grand Haven Rd
- 1951 E Sternberg Rd
- 285 Western Ave
- 316 Morris Ave
- 292 W Western Ave
- 351 W Western Ave
- 5855 S Quarterline Rd
- 3229 Jefferson St
- 550 W Western Ave
- 267 Seminole Rd
