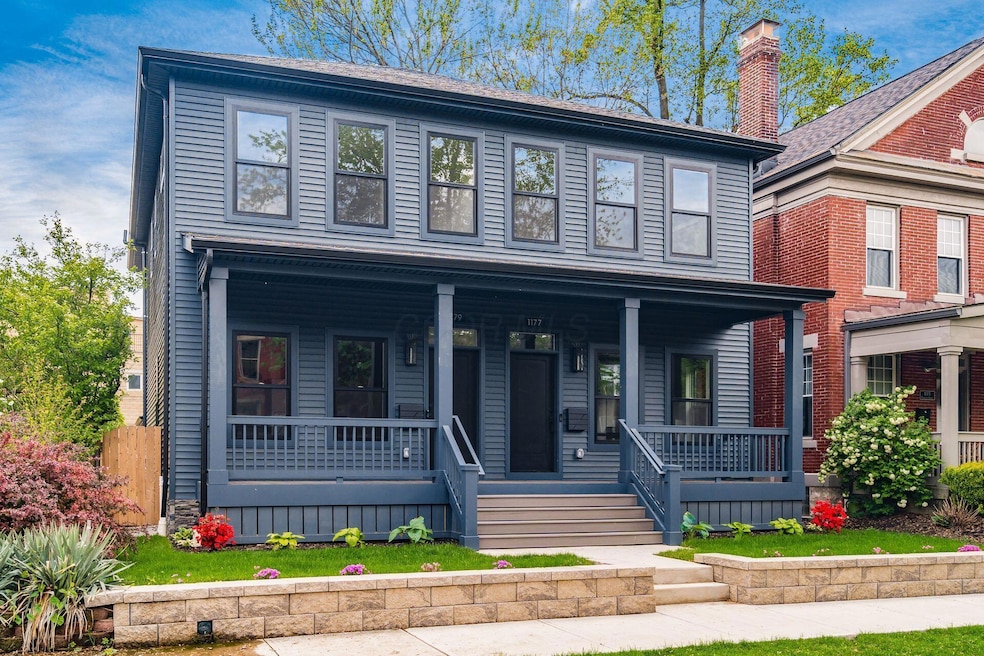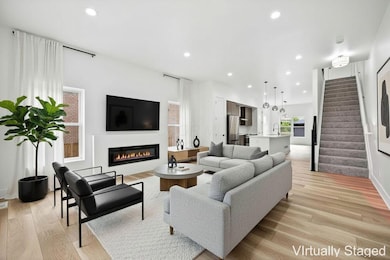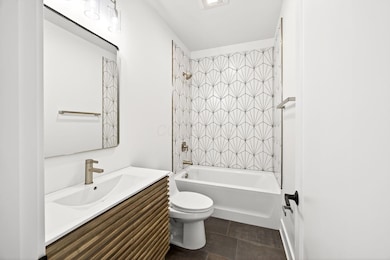1179 Franklin Ave Columbus, OH 43205
Olde Towne East NeighborhoodEstimated payment $2,630/month
Highlights
- New Construction
- 1 Car Detached Garage
- Heat Pump System
- Fenced Yard
- Central Air
- 5-minute walk to Ohio Avenue Pocket Park
About This Home
Welcome to this brand new, thoughtfully designed home offering over 2,300 square feet of luxurious living space conveniently located just east of downtown Columbus. This expansive residence features 3 spacious bedrooms, 3.5 beautifully appointed bathrooms, and an open-concept layout ideal for modern living. Step into a sun-filled first floor with soaring 10-foot ceilings, elegant 8-foot interior doors, and a centerpiece 5-foot electric fireplace in the living room (builder will finish with tile and ledge cap to buyer's liking). The chef-inspired kitchen boasts a massive 10-foot island with premium quartz countertops, a stainless steel appliance suite—including a counter-depth refrigerator and slide-in range with front-facing controls—and opens seamlessly into the dining area and mudroom with built-in bench and storage. Upstairs, 9-foot ceilings enhance the comfort of the second floor, which includes a dedicated laundry area, a well-sized guest bedroom, and a full guest bath with tile finishes. The luxurious owner's suite impresses with a large walk-in closet, a secondary reach-in closet, and a spa-inspired en suite bathroom featuring a 5-foot tiled shower with zero-edge glass door, dual 42' vanities, and a private water closet. The finished lower level adds incredible flexibility with a third bedroom (with egress window), a full bathroom, and a generous open space perfect for a rec room, office, or home gym. Enjoy the outdoors in your private, fenced backyard, and take advantage of the detached 1.5-car garage plus an 18-foot off-street parking pad. LAST UNIT AVAILABLE. This is a rare opportunity to own a turnkey home in a prime location—schedule your showing today!
Listing Agent
Berkshire Hathaway HS Pro Rlty License #2006004219 Listed on: 09/09/2025

Property Details
Home Type
- Condominium
Est. Annual Taxes
- $1,895
Year Built
- Built in 2025 | New Construction
Lot Details
- 1 Common Wall
- Fenced Yard
HOA Fees
- $190 Monthly HOA Fees
Parking
- 1 Car Detached Garage
- Garage Door Opener
Home Design
- Poured Concrete
- Vinyl Siding
Interior Spaces
- 2,303 Sq Ft Home
- 2-Story Property
- Decorative Fireplace
Kitchen
- Electric Range
- Microwave
- Dishwasher
Bedrooms and Bathrooms
Laundry
- Laundry on upper level
- Electric Dryer Hookup
Basement
- Basement Fills Entire Space Under The House
- Recreation or Family Area in Basement
- Basement Window Egress
Utilities
- Central Air
- Heat Pump System
- Electric Water Heater
Community Details
- Association fees include insurance
- Association Phone (614) 937-1884
- Michael Mahaney HOA
Listing and Financial Details
- Assessor Parcel Number 010-012854
Map
Home Values in the Area
Average Home Value in this Area
Property History
| Date | Event | Price | List to Sale | Price per Sq Ft |
|---|---|---|---|---|
| 09/09/2025 09/09/25 | For Sale | $439,000 | -- | $191 / Sq Ft |
Purchase History
| Date | Type | Sale Price | Title Company |
|---|---|---|---|
| Warranty Deed | $140,000 | Associates Title | |
| Warranty Deed | $140,000 | Associates Title | |
| Deed | $152,500 | Pm Title Llc | |
| Warranty Deed | $10,000 | World Class Title Ag Of | |
| Corporate Deed | $3,500 | -- | |
| Deed | -- | -- |
Source: Columbus and Central Ohio Regional MLS
MLS Number: 225034164
APN: 010-012854
- 1217 Franklin Ave Unit 219
- 1109 Franklin Ave Unit 1111
- 1258 Oak St
- 122 S Champion Ave Unit 122-24-26
- 1097 Franklin Ave
- 233 S Ohio Ave Unit 11
- 1095 Franklin Ave
- 155 S Ohio Ave
- 1093 Franklin Ave
- 127 S Ohio Ave Unit 19
- 122 S Ohio Ave Unit 2
- 1068 Bryden Rd Unit I
- 1174 E Rich St Unit 1172-1174
- 138 Wilson Ave
- 1318 Oak St
- 322-324 S Ohio Ave
- 273 S 22nd St
- 1070 Fair Ave
- 1214 Madison Ave
- 270 S 21st St
- 1217 Franklin Ave Unit 219
- 1117 Franklin Ave Unit 119
- 1157 Bryden Rd
- 270 S Champion Ave Unit 264 S Champion
- 277 S Champion Ave
- 122 S Ohio Ave
- 1096 Oak St
- 1050 Oak St Unit 52
- 61 Sherman Ave
- 32 Wilson Ave
- 1179 E Main St
- 1353 E Rich St
- 80 S 18th St
- 29 Winner Ave Unit 27
- 1455 Franklin Ave
- 74 N 22nd St Unit 76
- 245 Miller Ave
- 1445 E Broad St
- 83 N 22nd St Unit 83 N 22nd Street
- 264 Miller Ave






