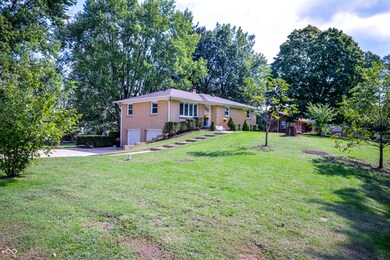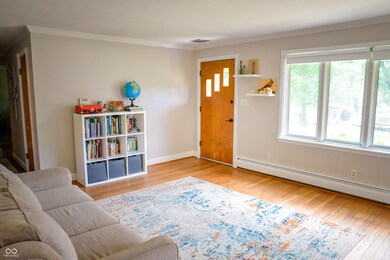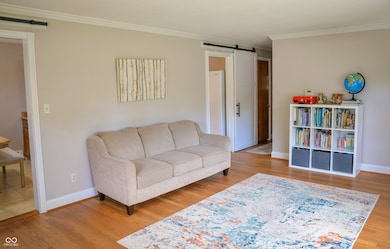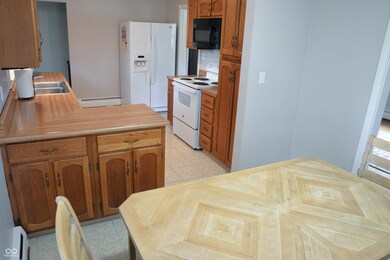
1179 Mt Pleasant St E Greenwood, IN 46142
Frances-Stones Crossing NeighborhoodHighlights
- Updated Kitchen
- Craftsman Architecture
- No HOA
- Pleasant Grove Elementary School Rated A
- Radiant Floor
- 2 Car Attached Garage
About This Home
As of January 2025Discover the perfect blend of comfort and convenience in this beautifully maintained home, ideally situated on a large corner lot. With a spacious yard, this property offers plenty of room for outdoor activities and gardening. Step inside to find stunning hardwood floors that flow throughout the main living areas, enhancing the home's warm and inviting atmosphere. The recently remodeled finished basement provides additional living space, perfect for a family room, home office, or recreation area. The updated bathrooms feature modern fixtures and finishes, ensuring a stylish and functional space for daily routines. With a new submersible well installed in 2024, new gutters added in 2023, and a roof replaced in 2015, this home has been thoughtfully updated and well cared for-making it a worry-free choice for the next owner. Proudly maintained by only its second owner, this residence is close to shopping, grocery stores, and other conveniences, offering the best of both suburban tranquility and urban accessibility. Don't miss the opportunity to make this wonderful house your new home!
Last Agent to Sell the Property
CENTURY 21 Scheetz Brokerage Email: llong@c21scheetz.com License #RB14038670 Listed on: 10/03/2024

Home Details
Home Type
- Single Family
Est. Annual Taxes
- $1,576
Year Built
- Built in 1955
Lot Details
- 0.44 Acre Lot
Parking
- 2 Car Attached Garage
- Garage Door Opener
Home Design
- Craftsman Architecture
- Brick Exterior Construction
Interior Spaces
- 1-Story Property
- Family Room with Fireplace
- Combination Kitchen and Dining Room
- Utility Room
- Attic Access Panel
Kitchen
- Updated Kitchen
- Eat-In Kitchen
- Electric Oven
- Microwave
- Dishwasher
- Disposal
Flooring
- Wood
- Carpet
- Radiant Floor
- Ceramic Tile
Bedrooms and Bathrooms
- 3 Bedrooms
- Walk-In Closet
Basement
- Exterior Basement Entry
- Laundry in Basement
- Crawl Space
Schools
- Pleasant Grove Elementary School
- Center Grove Middle School North
- Center Grove High School
Utilities
- Forced Air Heating System
- Water Heater
Community Details
- No Home Owners Association
- Richards & Landers Mt Plesant Subdivision
Listing and Financial Details
- Tax Lot 36
- Assessor Parcel Number 410328011044000038
- Seller Concessions Offered
Ownership History
Purchase Details
Purchase Details
Home Financials for this Owner
Home Financials are based on the most recent Mortgage that was taken out on this home.Similar Homes in Greenwood, IN
Home Values in the Area
Average Home Value in this Area
Purchase History
| Date | Type | Sale Price | Title Company |
|---|---|---|---|
| Warranty Deed | $275,000 | Chicago Title | |
| Warranty Deed | -- | None Available |
Mortgage History
| Date | Status | Loan Amount | Loan Type |
|---|---|---|---|
| Previous Owner | $105,500 | New Conventional | |
| Previous Owner | $111,200 | No Value Available | |
| Previous Owner | $111,200 | New Conventional | |
| Previous Owner | $109,971 | FHA |
Property History
| Date | Event | Price | Change | Sq Ft Price |
|---|---|---|---|---|
| 01/13/2025 01/13/25 | Sold | $275,000 | -1.7% | $141 / Sq Ft |
| 12/10/2024 12/10/24 | Pending | -- | -- | -- |
| 12/04/2024 12/04/24 | Price Changed | $279,800 | -1.8% | $143 / Sq Ft |
| 11/23/2024 11/23/24 | Price Changed | $284,800 | 0.0% | $146 / Sq Ft |
| 11/21/2024 11/21/24 | For Sale | $284,900 | 0.0% | $146 / Sq Ft |
| 11/14/2024 11/14/24 | Pending | -- | -- | -- |
| 10/10/2024 10/10/24 | Price Changed | $284,900 | -3.4% | $146 / Sq Ft |
| 10/03/2024 10/03/24 | For Sale | $295,000 | -- | $151 / Sq Ft |
Tax History Compared to Growth
Tax History
| Year | Tax Paid | Tax Assessment Tax Assessment Total Assessment is a certain percentage of the fair market value that is determined by local assessors to be the total taxable value of land and additions on the property. | Land | Improvement |
|---|---|---|---|---|
| 2025 | $1,622 | $219,400 | $30,600 | $188,800 |
| 2024 | $1,622 | $188,800 | $30,600 | $158,200 |
| 2023 | $1,576 | $188,800 | $30,600 | $158,200 |
| 2022 | $1,584 | $183,700 | $30,600 | $153,100 |
| 2021 | $1,169 | $153,000 | $30,600 | $122,400 |
| 2020 | $924 | $133,200 | $30,600 | $102,600 |
| 2019 | $874 | $128,000 | $24,500 | $103,500 |
| 2018 | $758 | $124,300 | $24,500 | $99,800 |
| 2017 | $669 | $110,300 | $23,300 | $87,000 |
| 2016 | $651 | $107,300 | $23,300 | $84,000 |
| 2014 | $647 | $107,900 | $23,300 | $84,600 |
| 2013 | $647 | $107,500 | $23,300 | $84,200 |
Agents Affiliated with this Home
-
Loren Long

Seller's Agent in 2025
Loren Long
CENTURY 21 Scheetz
(317) 873-1700
1 in this area
53 Total Sales
-
Matthew Stephenson
M
Buyer's Agent in 2025
Matthew Stephenson
Stephenson Realty LLC
(317) 883-7737
1 in this area
13 Total Sales
Map
Source: MIBOR Broker Listing Cooperative®
MLS Number: 22004417
APN: 41-03-28-011-044.000-038
- 5130 Mount Pleasant North St
- 5170 Mount Pleasant North St
- 4759 Silver Hill Dr
- 8835 Winding Ridge Rd
- 8901 Rocky Ridge Rd
- 8841 Rocky Ridge Rd
- 4586 Bloom Dr
- 5499 Steven Dr
- 4433 Silver Springs Dr
- 4288 Silver Hill Dr
- 492 Jackson Place
- 8525 Winding Ridge Rd
- 5123 Estes Dr
- 8506 Friendship Ln
- 1637 Towe String Rd
- 2620 Wicker Rd
- 1822 Friendship Dr
- 8537 Ridge Hill Dr
- 4567 Southway Rd
- 4245 W County Line Rd






