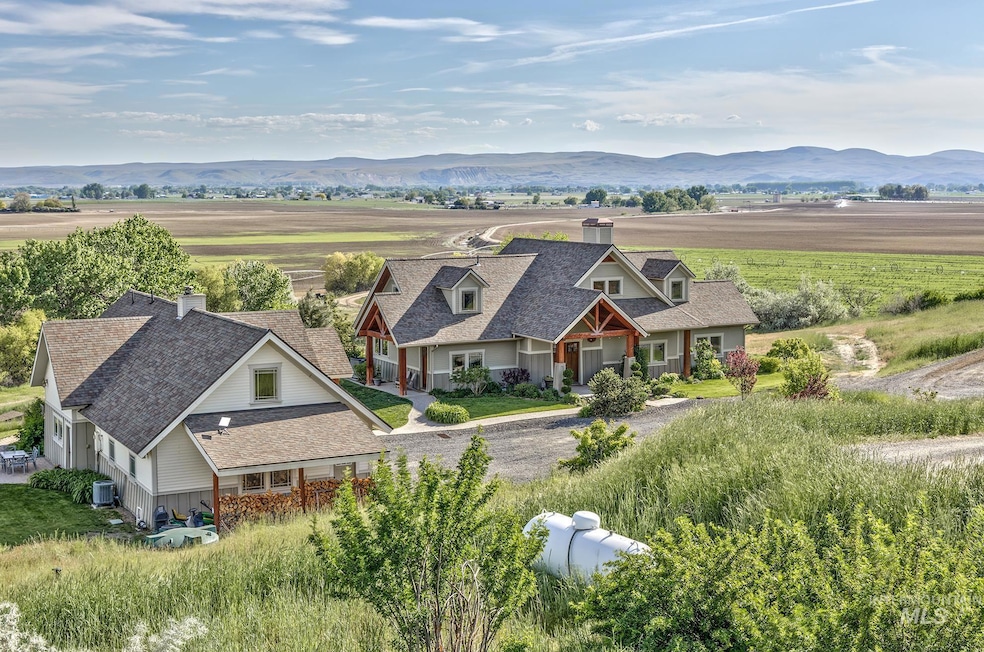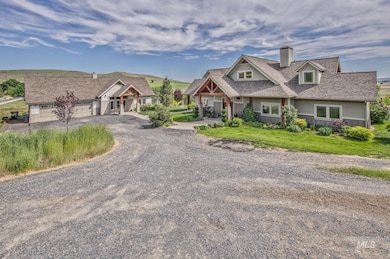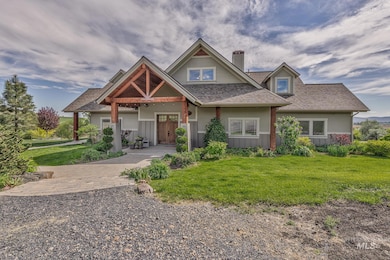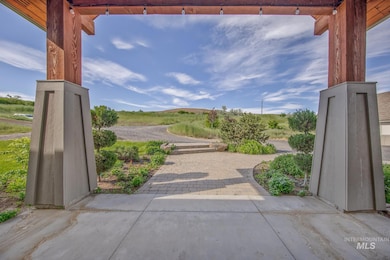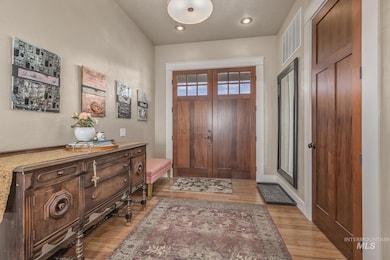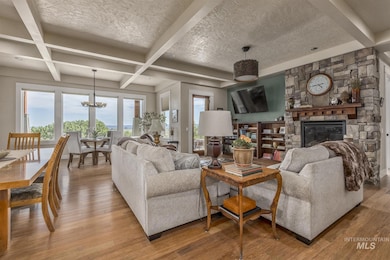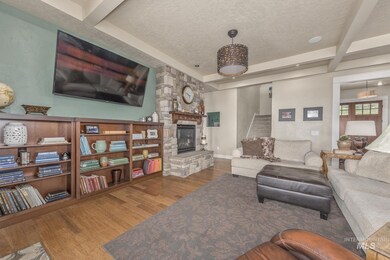1179 Pleasant View Dr Weiser, ID 83672
Estimated payment $7,714/month
Highlights
- Detached Guest House
- Home fronts a creek
- Freestanding Bathtub
- Second Kitchen
- Wood Burning Stove
- Wood Flooring
About This Home
Jenkins Creek runs through this amazing property featuring TWO beautiful homes on 5 acres perched upon the hillside overlooking the Weiser Flat. The main home was designed for entertaining w/ a beautiful kitchen featuring custom cabinets & a huge island. Transition to the dining and living areas seamlessly where picture windows capture the amazing views. The master suite features 2 closets and an ensuite w/a stand alone tub & tiled shower. Head upstairs to the lg central bonus room & 2 oversized guest rooms & full bath. The basement has been recently painted & additional lighting added...make this room into a theater room, gym, or more! Step out to the covered patios featuring the most amazing far-reaching views. The guest house features an open floor plan, a master on the main floor, 2 guest bedrooms & bonus room on the second floor. Take a walk down to the hill to the flat areas bordering the creek. Great spot for a garden, RV parking, or shop. This multi-generational property is ONE OF A KIND!
Listing Agent
Two Rivers Real Estate Company, LLC Brokerage Phone: 208-861-3721 Listed on: 05/12/2025
Home Details
Home Type
- Single Family
Est. Annual Taxes
- $4,350
Year Built
- Built in 2013
Lot Details
- 5 Acre Lot
- Home fronts a creek
- Lot Has A Rolling Slope
- Sprinkler System
- Garden
Parking
- 2 Car Attached Garage
Home Design
- Frame Construction
- Architectural Shingle Roof
Interior Spaces
- 2-Story Property
- Wood Burning Stove
- Self Contained Fireplace Unit Or Insert
- Propane Fireplace
- Family Room
- Formal Dining Room
- Property Views
- Basement
Kitchen
- Second Kitchen
- Built-In Oven
- Built-In Range
- Dishwasher
- Kitchen Island
- Solid Surface Countertops
Flooring
- Wood
- Carpet
Bedrooms and Bathrooms
- 7 Bedrooms | 3 Main Level Bedrooms
- Primary Bedroom on Main
- En-Suite Primary Bedroom
- Walk-In Closet
- 5 Bathrooms
- Double Vanity
- Freestanding Bathtub
Laundry
- Dryer
- Washer
Additional Homes
- Detached Guest House
- Guest House Includes Kitchen
Schools
- Weiser Elementary And Middle School
- Weiser High School
Utilities
- Forced Air Heating and Cooling System
- Wood Insert Heater
- Heating System Uses Propane
- Well
- Electric Water Heater
- Water Softener is Owned
- Septic Tank
Additional Features
- Ventilation
- Covered Patio or Porch
Listing and Financial Details
- Assessor Parcel Number RP11N06W131840
Map
Home Values in the Area
Average Home Value in this Area
Tax History
| Year | Tax Paid | Tax Assessment Tax Assessment Total Assessment is a certain percentage of the fair market value that is determined by local assessors to be the total taxable value of land and additions on the property. | Land | Improvement |
|---|---|---|---|---|
| 2025 | $4,350 | $832,449 | $109,596 | $722,853 |
| 2024 | $4,350 | $824,104 | $109,596 | $714,508 |
| 2023 | $3,749 | $793,048 | $109,596 | $683,452 |
| 2022 | $4,862 | $793,451 | $117,996 | $675,455 |
| 2021 | $4,452 | $634,420 | $79,748 | $554,672 |
| 2020 | $4,429 | $561,536 | $67,000 | $494,536 |
| 2019 | $4,252 | $452,575 | $67,000 | $385,575 |
| 2018 | $3,682 | $482,330 | $67,000 | $415,330 |
| 2017 | $3,647 | $452,575 | $67,000 | $385,575 |
| 2013 | $986 | $0 | $0 | $0 |
| 2011 | $1,150 | $0 | $0 | $0 |
Property History
| Date | Event | Price | List to Sale | Price per Sq Ft |
|---|---|---|---|---|
| 10/22/2025 10/22/25 | Pending | -- | -- | -- |
| 05/12/2025 05/12/25 | For Sale | $1,395,000 | -- | $330 / Sq Ft |
Purchase History
| Date | Type | Sale Price | Title Company |
|---|---|---|---|
| Quit Claim Deed | -- | Amerititle Weiser |
Mortgage History
| Date | Status | Loan Amount | Loan Type |
|---|---|---|---|
| Open | $82,000 | New Conventional |
Source: Intermountain MLS
MLS Number: 98946704
APN: RP11N06W131840
- 890 Jenkins Creek Rd
- 1117 Olds Ferry Rd
- 2480 W 9th St
- TBD Us Hwy 95
- 0 Olds Ferry Rd Unit 98882054
- 2480 Galey St
- 420 W Indianhead Rd
- 2140 Valley View Dr
- 695 Totem Dr
- 1355 Crescent St
- 985 Twilight St
- 1360 Solstice St
- 1495 W 7th St
- 1340 Dawn St
- 1500 W 7th St Unit 65
- 1500 W 7th St Unit 44C
- 1500 W 7th St Unit B 9
- 1500 W 7th St Unit D59
- TBD Fairmont
- 1092 Serenity Dr
