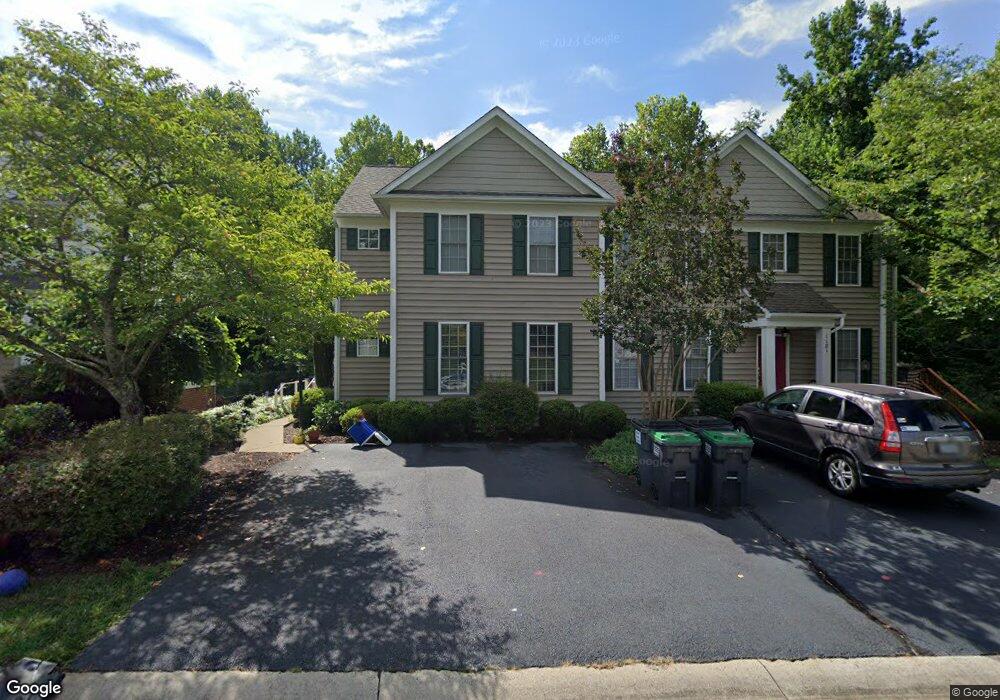1179 Rustic Willow Ln Charlottesville, VA 22911
Estimated Value: $417,000 - $474,000
3
Beds
4
Baths
2,088
Sq Ft
$217/Sq Ft
Est. Value
About This Home
This home is located at 1179 Rustic Willow Ln, Charlottesville, VA 22911 and is currently estimated at $453,594, approximately $217 per square foot. 1179 Rustic Willow Ln is a home located in Albemarle County with nearby schools including Hollymead Elementary School, Lakeside Middle School, and Albemarle High School.
Ownership History
Date
Name
Owned For
Owner Type
Purchase Details
Closed on
Mar 30, 2021
Sold by
1179 Rustic Willow Llc
Bought by
Lindsay Mark and Lindsay Kelly
Current Estimated Value
Home Financials for this Owner
Home Financials are based on the most recent Mortgage that was taken out on this home.
Original Mortgage
$341,905
Outstanding Balance
$308,699
Interest Rate
3%
Mortgage Type
New Conventional
Estimated Equity
$144,895
Purchase Details
Closed on
Mar 1, 2013
Sold by
Friedlander Ann Marie
Bought by
1179 Rustic Willow Llc
Create a Home Valuation Report for This Property
The Home Valuation Report is an in-depth analysis detailing your home's value as well as a comparison with similar homes in the area
Home Values in the Area
Average Home Value in this Area
Purchase History
| Date | Buyer | Sale Price | Title Company |
|---|---|---|---|
| Lindsay Mark | $359,900 | Old Republic Natl Ttl Ins Co | |
| 1179 Rustic Willow Llc | $26,035 | Chicago Title Ins Co |
Source: Public Records
Mortgage History
| Date | Status | Borrower | Loan Amount |
|---|---|---|---|
| Open | Lindsay Mark | $341,905 |
Source: Public Records
Tax History
| Year | Tax Paid | Tax Assessment Tax Assessment Total Assessment is a certain percentage of the fair market value that is determined by local assessors to be the total taxable value of land and additions on the property. | Land | Improvement |
|---|---|---|---|---|
| 2025 | $4,037 | $451,600 | $97,000 | $354,600 |
| 2024 | $3,536 | $414,000 | $93,100 | $320,900 |
| 2023 | $3,348 | $392,000 | $84,800 | $307,200 |
| 2022 | $3,138 | $367,400 | $84,800 | $282,600 |
| 2021 | $2,552 | $298,800 | $81,800 | $217,000 |
| 2020 | $2,583 | $302,500 | $78,400 | $224,100 |
| 2019 | $2,477 | $290,100 | $78,400 | $211,700 |
| 2018 | $2,360 | $287,700 | $78,400 | $209,300 |
| 2017 | $2,306 | $274,900 | $58,800 | $216,100 |
| 2016 | $2,334 | $278,200 | $53,900 | $224,300 |
| 2015 | $2,162 | $264,000 | $53,900 | $210,100 |
| 2014 | -- | $261,700 | $53,900 | $207,800 |
Source: Public Records
Map
Nearby Homes
- 1181 Rustic Willow Ln
- 1175 Rustic Willow Ln
- 1173 Rustic Willow Ln
- 1167 Rustic Willow Ln
- 1176 Rustic Willow Ln
- 1172 Rustic Willow Ln
- 1191 Rustic Willow Ln
- 1178 Rustic Willow Ln
- 1165 Rustic Willow Ln
- 1166 Rustic Willow Ln
- 1189 Rustic Willow Ln
- 1182 Rustic Willow Ln
- 457 Pleasant Place
- 1161 Rustic Willow Ln
- 451 Pleasant Place
- 1160 Rustic Willow Ln
- 463 Pleasant Place
- 1159 Rustic Willow Ln
- 445 Pleasant Place
- 1155 Rustic Willow Ln
Your Personal Tour Guide
Ask me questions while you tour the home.
