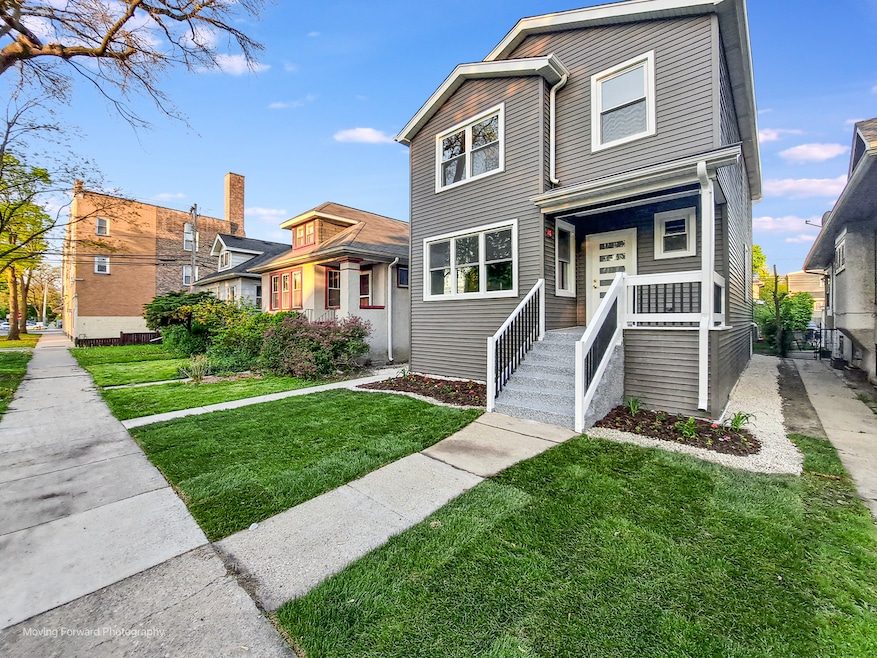
1179 S Taylor Ave Oak Park, IL 60304
Estimated payment $4,671/month
Highlights
- Wood Flooring
- Formal Dining Room
- Laundry Room
- Washington Irving School Rated A-
- Living Room
- Bungalow
About This Home
Modern 4-Bedroom Home with Designer Upgrades, Natural Light & Premium Features! Welcome to your dream home! This beautifully renovated 4-bedroom residence combines style, functionality, and luxury throughout. As you step inside, you'll be greeted by an open, airy layout filled with natural light from large windows that brighten every corner. The renovated kitchen is a true showstopper, featuring sleek quartz countertops, modern cabinetry, and premium finishes-perfect for everyday living or entertaining. The updated bathrooms include contemporary fixtures and designer tile, while the master bathroom offers a huge stand-up shower, a luxurious free-standing tub, and a bidet, creating a spa-like experience at home. The spacious primary suite also includes a huge walk-in closet with a fully renovated closet system, providing both elegance and organization. Each of the four bedrooms offers comfort and space, ideal for families or hosting guests. Outside, enjoy peace of mind and convenience with a brand-new 2-car garage, a new sprinkler system for effortless lawn care, and a new 200-amp electrical service to power all your modern needs with ease. This home is truly move-in ready, combining smart upgrades with timeless style. Don't miss the opportunity to make it yours!
Home Details
Home Type
- Single Family
Est. Annual Taxes
- $8,160
Year Built
- Built in 1916 | Remodeled in 2025
Lot Details
- Lot Dimensions are 32 x 137.218
Parking
- 2 Car Garage
- Parking Included in Price
Home Design
- Bungalow
- Asphalt Roof
Interior Spaces
- 2,600 Sq Ft Home
- 2-Story Property
- Family Room
- Living Room
- Formal Dining Room
- Wood Flooring
- Basement Fills Entire Space Under The House
- Laundry Room
Bedrooms and Bathrooms
- 4 Bedrooms
- 4 Potential Bedrooms
- 3 Full Bathrooms
Schools
- Irving Elementary School
- Gwendolyn Brooks Middle School
- Oak Park & River Forest High Sch
Utilities
- Central Air
- Heating System Uses Natural Gas
- 200+ Amp Service
- Lake Michigan Water
Map
Home Values in the Area
Average Home Value in this Area
Tax History
| Year | Tax Paid | Tax Assessment Tax Assessment Total Assessment is a certain percentage of the fair market value that is determined by local assessors to be the total taxable value of land and additions on the property. | Land | Improvement |
|---|---|---|---|---|
| 2024 | $8,160 | $31,000 | $5,683 | $25,317 |
| 2023 | $7,751 | $31,000 | $5,683 | $25,317 |
| 2022 | $7,751 | $26,343 | $4,161 | $22,182 |
| 2021 | $1,512 | $26,342 | $4,160 | $22,182 |
| 2020 | $7,578 | $26,342 | $4,160 | $22,182 |
| 2019 | $7,926 | $26,832 | $3,754 | $23,078 |
| 2018 | $1,539 | $26,832 | $3,754 | $23,078 |
| 2017 | $1,479 | $26,832 | $3,754 | $23,078 |
| 2016 | $2,604 | $22,395 | $3,145 | $19,250 |
| 2015 | $2,450 | $22,395 | $3,145 | $19,250 |
| 2014 | $2,230 | $22,395 | $3,145 | $19,250 |
| 2013 | $2,217 | $26,909 | $3,145 | $23,764 |
Property History
| Date | Event | Price | Change | Sq Ft Price |
|---|---|---|---|---|
| 07/12/2025 07/12/25 | Pending | -- | -- | -- |
| 07/03/2025 07/03/25 | For Sale | $729,000 | -- | $280 / Sq Ft |
Purchase History
| Date | Type | Sale Price | Title Company |
|---|---|---|---|
| Warranty Deed | $145,000 | Old Republic Title |
Mortgage History
| Date | Status | Loan Amount | Loan Type |
|---|---|---|---|
| Previous Owner | $47,050 | Unknown | |
| Previous Owner | $46,850 | VA |
Similar Homes in the area
Source: Midwest Real Estate Data (MRED)
MLS Number: 12410355
APN: 16-17-328-028-0000
- 1164 S Lombard Ave
- 1165 S Humphrey Ave
- 1140 S Harvey Ave
- 1026 S Austin Blvd
- 1103 Lyman Ave
- 1318 S 61st Ct
- 1242 Highland Ave
- 1306 Highland Ave
- 1342 S 61st Ct
- 1231 Ridgeland Ave
- 1336 S Austin Blvd
- 1236 S 59th Ave
- 1016 S Mayfield Ave
- 1345 S Cuyler Ave
- 1223 S Elmwood Ave Unit TWO
- 1310 S 59th Ave
- 1169 S Taylor Ave
- 1316 S 59th Ave
- 5815 W Roosevelt Rd
- 1306 Elmwood Ave






