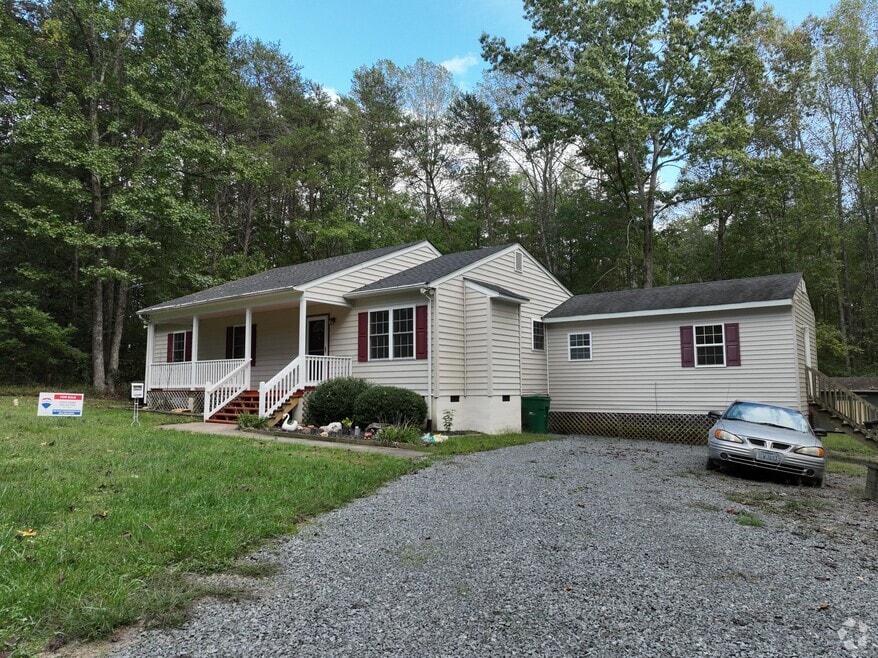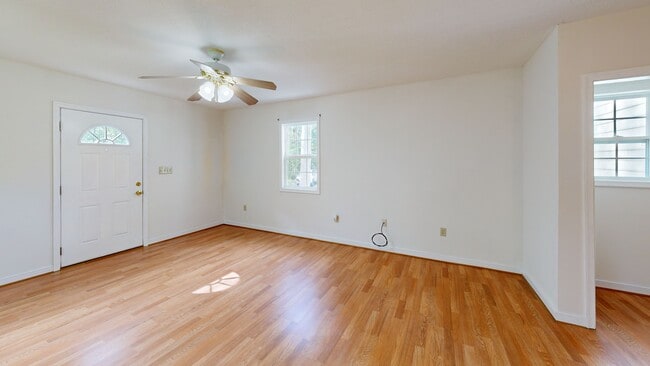
11790 Jefferson Hwy Mineral, VA 23117
Estimated payment $1,949/month
Highlights
- Hot Property
- 2.14 Acre Lot
- Vaulted Ceiling
- Jouett Elementary School Rated A-
- Deck
- Wood Flooring
About This Home
This beautifully updated 3-bedroom, 2-bath home on a private 2.14-acre wooded lot is set back off Jefferson Hwy and offers 1,672 sq ft of one level, well-maintained living space. Built in 2004 with vinyl siding for low-maintenance living, the home has received thoughtful updates, including a brand-new roof (2025), HVAC (2019), and a spacious family room addition (2016).
Entering the home from the large front porch the vaulted living room features a gas fireplace with marble surround. The hardwood floors flow throughout much of the home. The kitchen offers a large dining area, pantry, island and plenty of accessible storage with pull out drawers. A large rear deck is accessible from the kitchen and laundry room. The family room provides extra living space perfect for gatherings, hobbies, or a quiet spot to unwind. The main bathroom offers a skylight, and the primary suite features a tray ceiling, dual closets, and an en suite bath with double vanity.
For added peace of mind, this home is wired for a generator. With all these updates and thoughtful touches ensure comfort and security for years to come. Three detached sheds offer extra storage for yard equipment.
Enjoy a peaceful, nature-filled setting. Move in Ready!
Home Details
Home Type
- Single Family
Est. Annual Taxes
- $2,071
Year Built
- Built in 2004
Lot Details
- 2.14 Acre Lot
- Zoning described as A2
Home Design
- Shingle Roof
- Composition Roof
- Wood Siding
- Vinyl Siding
Interior Spaces
- 1,672 Sq Ft Home
- 1-Story Property
- Tray Ceiling
- Vaulted Ceiling
- Ceiling Fan
- Skylights
- Gas Fireplace
- Thermal Windows
- Dining Area
- Crawl Space
- Attic Fan
Kitchen
- Eat-In Kitchen
- Stove
- Induction Cooktop
- Microwave
- Dishwasher
- Kitchen Island
- Laminate Countertops
Flooring
- Wood
- Carpet
Bedrooms and Bathrooms
- 3 Bedrooms
- En-Suite Primary Bedroom
- 2 Full Bathrooms
- Double Vanity
Laundry
- Laundry Room
- Dryer
- Washer
Home Security
- Storm Doors
- Fire and Smoke Detector
Parking
- Driveway
- Unpaved Parking
- Off-Street Parking
Outdoor Features
- Deck
- Shed
- Front Porch
Schools
- Jouett Elementary School
- Louisa Middle School
- Louisa High School
Utilities
- Central Air
- Heat Pump System
- Vented Exhaust Fan
- Generator Hookup
- Well
- Water Heater
- Septic Tank
Listing and Financial Details
- Tax Lot 2
- Assessor Parcel Number 83-58B
Map
Home Values in the Area
Average Home Value in this Area
Tax History
| Year | Tax Paid | Tax Assessment Tax Assessment Total Assessment is a certain percentage of the fair market value that is determined by local assessors to be the total taxable value of land and additions on the property. | Land | Improvement |
|---|---|---|---|---|
| 2024 | $2,071 | $287,600 | $38,100 | $249,500 |
| 2023 | $1,800 | $263,200 | $34,500 | $228,700 |
| 2022 | $1,672 | $232,200 | $32,100 | $200,100 |
| 2021 | $940 | $204,400 | $29,700 | $174,700 |
| 2020 | $1,328 | $184,500 | $29,700 | $154,800 |
| 2019 | $1,288 | $178,900 | $29,700 | $149,200 |
| 2018 | $1,192 | $165,500 | $29,700 | $135,800 |
| 2017 | $1,022 | $152,400 | $28,500 | $123,900 |
| 2016 | $1,022 | $141,900 | $28,500 | $113,400 |
| 2015 | $1,009 | $140,200 | $28,500 | $111,700 |
| 2013 | -- | $134,900 | $29,700 | $105,200 |
Property History
| Date | Event | Price | List to Sale | Price per Sq Ft |
|---|---|---|---|---|
| 10/06/2025 10/06/25 | Price Changed | $335,000 | -4.3% | $200 / Sq Ft |
| 09/22/2025 09/22/25 | Price Changed | $350,000 | -2.8% | $209 / Sq Ft |
| 09/13/2025 09/13/25 | For Sale | $359,950 | -- | $215 / Sq Ft |
Purchase History
| Date | Type | Sale Price | Title Company |
|---|---|---|---|
| Interfamily Deed Transfer | -- | Title Specialists | |
| Gift Deed | -- | Title Specialists Of Va Llc | |
| Bargain Sale Deed | $174,950 | Rgs Title |
Mortgage History
| Date | Status | Loan Amount | Loan Type |
|---|---|---|---|
| Previous Owner | $122,450 | New Conventional |
About the Listing Agent

Real estate is a passion for Sonya Gierke, with a generational family background in real estate, it was a natural choice to follow in her mom’s footsteps. She grew up working in her mom's real estate office and seeing the importance of honesty, integrity, and meeting the goals of her clients.
With over 23+ years of experience in Richmond Real Estate, Sonya helps buyers and sellers navigate the market with confidence and care. From first-time homebuyers to seasoned investors, she offers
Sonya's Other Listings
Source: Central Virginia Regional MLS
MLS Number: 2525713
APN: 83-58B
- 10957 Jefferson Hwy
- 179 The Bottom
- 1761 Buckner Rd
- 0 Old Apple Grove Rd Unit 2519090
- 0 Old Apple Grove Rd Unit VALA2008228
- 0 Old Apple Grove Rd Unit 2504103
- 5175 Paynes Mill Rd
- 950 Apple Grove Rd
- 0 Meadowview Ln Unit 23 666729
- 2519 Buckner Rd
- 1822 Copper Line Rd
- 2349 Wickham Rd
- 2355 Wickham Rd
- Lot 3 Buckner Rd
- 0 Cross County Rd Unit VALA2008584
- 0 Cross County Rd Unit VALA2008582
- 0 Cross County Rd Unit VALA2008578
- 0 Cross County Rd Unit VALA2008576
- 378 Halls Store Rd
- 11285 Cross County Rd
- 864 Ridgemont Dr
- 65 Hotchkiss Dr
- 2 Old House Rd
- 508 Virginia Ave
- 90 Hickory Ridge Cir
- 255 Wild Turkey Dr Unit A
- 265 Oak Haven Dr
- 20023 Beaver Dam Rd
- 727 Chalklevel Rd
- 18 Laurel Dr
- 3534 Davis Mill Rd
- 301 Lyde Ave
- 547 Tall Pines Dr Unit ID1266406P
- 4488 Shannon Hill Rd
- 1393 Broad Street Rd
- 3856 River Rd W
- 54 Dogwood Draw
- 5404 Trimmingham Ct
- 5428 Ridge Rd
- 16090 Pouncey Tract Rd





