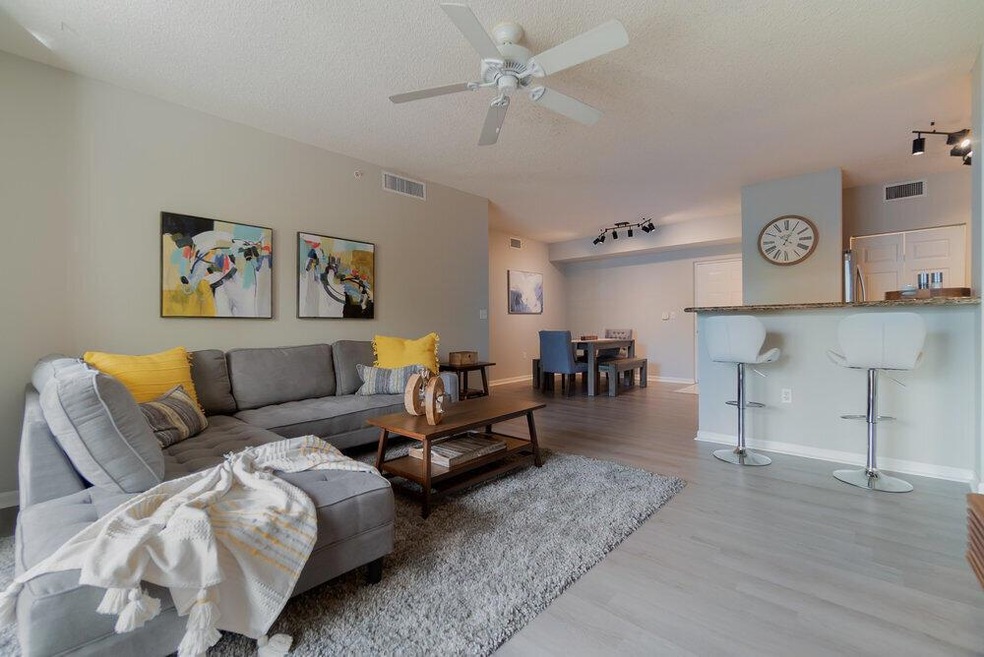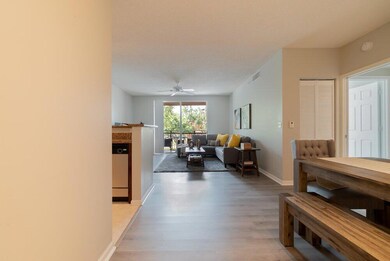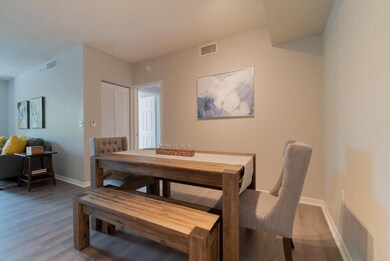11790 Saint Andrews Place Unit 206 Wellington, FL 33414
Palm Beach Polo and Country NeighborhoodHighlights
- Water Views
- Gated with Attendant
- Furnished
- Elbridge Gale Elementary School Rated A-
- Clubhouse
- Screened Porch
About This Home
Beautifully maintained 2-bedroom, 2-bath condo located in the heart of the desirable St. Andrews at The Polo Club community. This bright and spacious unit features an open-concept layout, high ceilings, and a private balcony perfect for enjoying your morning coffee or evening breeze. The updated kitchen includes modern appliances, ample cabinet space, and a convenient breakfast bar that opens to the living and dining areas--ideal for entertaining. Both bedrooms offer generous closet space, and the primary suite includes an en-suite bath with a soaking tub and separate shower.Enjoy resort-style living with access to community amenities including a clubhouse, fitness center, tennis courts, pool, and gated security. Conveniently located near shops, dining, and equestrian venues.
Condo Details
Home Type
- Condominium
Est. Annual Taxes
- $6,607
Year Built
- Built in 2001
Parking
- Guest Parking
Home Design
- Entry on the 2nd floor
Interior Spaces
- 1,174 Sq Ft Home
- 3-Story Property
- Furnished
- Screened Porch
- Water Views
Kitchen
- Microwave
- Dishwasher
- Disposal
Flooring
- Ceramic Tile
- Vinyl
Bedrooms and Bathrooms
- 2 Bedrooms
- Split Bedroom Floorplan
- Walk-In Closet
- 2 Full Bathrooms
Laundry
- Dryer
- Washer
Outdoor Features
- Balcony
Schools
- Elbridge Gale Elementary School
- Wellington Landings Middle School
- Wellington High School
Utilities
- Central Heating and Cooling System
- Electric Water Heater
Listing and Financial Details
- Property Available on 10/1/25
- Assessor Parcel Number 73414414460092060
- Seller Considering Concessions
Community Details
Overview
- St Andrews At Polo Club C Subdivision
Amenities
- Clubhouse
- Billiard Room
Recreation
- Tennis Courts
- Community Pool
- Community Spa
- Park
Security
- Gated with Attendant
- Resident Manager or Management On Site
Map
Source: BeachesMLS
MLS Number: R11094110
APN: 73-41-44-14-46-009-2060
- 11790 Saint Andrews Place Unit 203
- 11790 Saint Andrews Place Unit 107
- 11790 St Andrews Place Unit 307
- 11780 Saint Andrews Place Unit 301
- 11785 Saint Andrews Place Unit 103
- 11720 Saint Andrews Place Unit 308
- 11730 Saint Andrews Place Unit 208
- 11760 NW St Andrews Place Unit 102
- 11760 Saint Andrews Place Unit 302
- 11760 Saint Andrews Place Unit 204
- 11740 Saint Andrews Place Unit 206
- 11750 Saint Andrews Place Unit 208
- 11751 Maidstone Dr
- 11898 Donlin Dr
- 11837 Donlin Dr
- 11663 Maidstone Dr
- 11909 Donlin Dr
- 11905 Donlin Dr
- 12048 Suellen Cir
- 11355 Pond View Dr Unit D203
- 11790 Saint Andrews Place Unit 304
- 11790 Saint Andrews Place Unit 105
- 11790 St Andrews Place Unit 305
- 11790 St Andrews Place Unit 205
- 11790 Saint Andrews Place Unit 203
- 11789 Saint Andrews Place Unit 106
- 11789 Saint Andrews Place Unit 103
- 11780 Saint Andrews Place Unit 208
- 11780 St Andrews Place Unit 206
- 11780 Saint Andrews Place Unit 302
- 11780 Saint Andrews Place Unit 205
- 11780 Saint Andrews Place Unit 306
- 11780 Saint Andrews Place Unit 304
- 11780 Saint Andrews Place Unit 308
- 11710 St Andrews Place Unit 204
- 11785 St Andrews Place Unit 104
- 11785 Saint Andrews Place Unit 106
- 11720 Saint Andrews Place Unit 205
- 11720 Saint Andrews Place Unit 203
- 11781 St Andrews Place Unit 107







