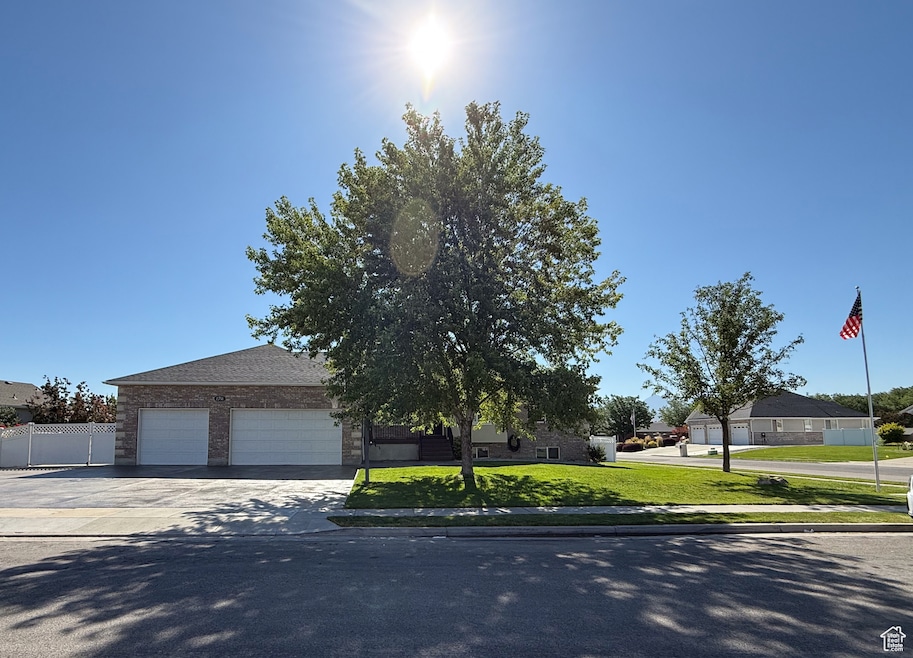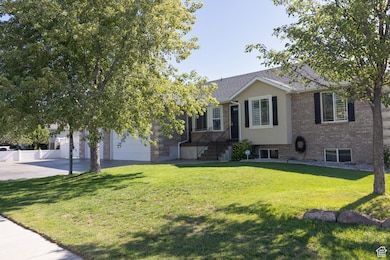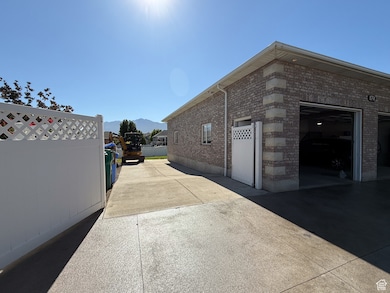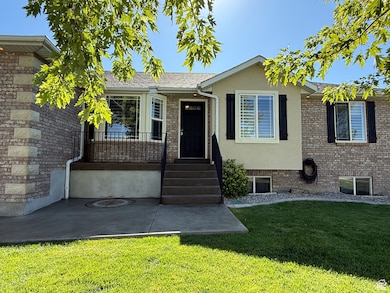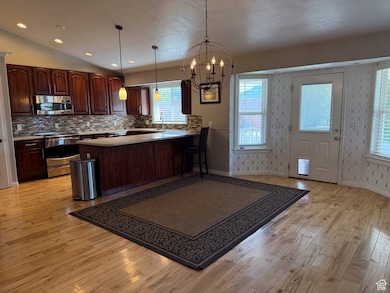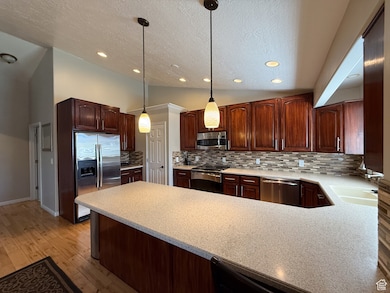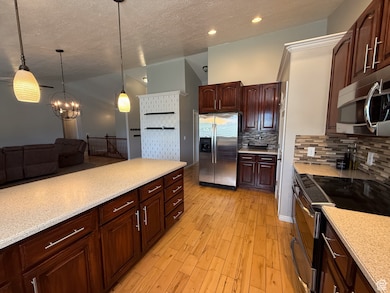11791 S 1450 W Riverton, UT 84065
Estimated payment $4,456/month
Total Views
10,167
5
Beds
3.5
Baths
3,528
Sq Ft
$221
Price per Sq Ft
Highlights
- Second Kitchen
- Mountain View
- Wood Flooring
- RV or Boat Parking
- Rambler Architecture
- Corner Lot
About This Home
Stunning brick home w/ mountain views, main-floor master, rich wood floors & open layout. Daylight basement w/ full mother-in-law setup. Extended 3-car garage + RV pad. East-facing back yard with great mountain sunrise and evening views w/ shade, covered deck & gazebo ideal for entertaining.
Home Details
Home Type
- Single Family
Est. Annual Taxes
- $4,200
Year Built
- Built in 1997
Lot Details
- 0.32 Acre Lot
- Partially Fenced Property
- Landscaped
- Corner Lot
- Sprinkler System
- Property is zoned Single-Family, 1110
Parking
- 4 Car Attached Garage
- 6 Open Parking Spaces
- RV or Boat Parking
Home Design
- Rambler Architecture
- Brick Exterior Construction
- Stucco
Interior Spaces
- 3,528 Sq Ft Home
- 2-Story Property
- Ceiling Fan
- Blinds
- Mountain Views
- Electric Dryer Hookup
Kitchen
- Second Kitchen
- Free-Standing Range
- Range Hood
- Microwave
- Granite Countertops
- Trash Compactor
- Disposal
Flooring
- Wood
- Carpet
- Tile
Bedrooms and Bathrooms
- 5 Bedrooms | 3 Main Level Bedrooms
- In-Law or Guest Suite
Basement
- Basement Fills Entire Space Under The House
- Apartment Living Space in Basement
- Natural lighting in basement
Outdoor Features
- Covered Patio or Porch
- Gazebo
Schools
- Rosamond Elementary School
- Oquirrh Hills Middle School
- Riverton High School
Utilities
- Forced Air Heating and Cooling System
- Natural Gas Connected
Community Details
- No Home Owners Association
- Stone Ridge Farms Subdivision
Listing and Financial Details
- Exclusions: Hot Tub, Refrigerator
- Assessor Parcel Number 27-27-230-002
Map
Create a Home Valuation Report for This Property
The Home Valuation Report is an in-depth analysis detailing your home's value as well as a comparison with similar homes in the area
Home Values in the Area
Average Home Value in this Area
Property History
| Date | Event | Price | List to Sale | Price per Sq Ft |
|---|---|---|---|---|
| 10/14/2025 10/14/25 | Price Changed | $779,000 | -2.6% | $221 / Sq Ft |
| 08/16/2025 08/16/25 | Price Changed | $799,900 | -3.6% | $227 / Sq Ft |
| 07/22/2025 07/22/25 | For Sale | $829,900 | -- | $235 / Sq Ft |
Source: UtahRealEstate.com
Source: UtahRealEstate.com
MLS Number: 2100200
Nearby Homes
- 7851 W High Canyon Rd
- Hobble Creek Plan at Harvest Gardens
- 11772 S Myers Park Ln Unit 101
- 13364 S Tree House Ln W Unit 2
- 15093 Maradona Dr
- 15751 S High Step Ln
- 12707 W Junes Garden Place Unit 207
- Millcreek Plan at Harvest Gardens - Villas
- 14617 S King Quail Way W Unit 5
- Big Cottonwood Plan at Harvest Gardens
- Cottonwood Plan at Harvest Gardens
- Olympus Plan at Harvest Gardens
- 11753 S Myers Park Ln Unit 114
- Parleys Plan at Harvest Gardens
- 7551 W Step Mountain Rd
- Willowcreek Plan at Harvest Gardens - Villas
- 14956 S Castle Valley Dr
- 15093 S Pastoral Way
- 3297 W Blue Springs Ln
- 14918 S Pele Ln
- 3462 W Neymar Ave
- 14937 S Messi St
- 14997 S Still Harmony Way
- 3753 W Suri Rise Ln
- 14861 S Marble Rock Way
- 14888 S Sliding Rock Way
- 4127 W Miner View Ln
- 14352 S Via Molvero Way
- 14367 S Bella Vea Dr
- 14503 S Ronan Ln Unit B2
- 14474 S Renner Ln Unit J22
- 3418 W Aprica Ct
- 14313 S Meadow Rose Dr
- 13643 S Lunday Ln
- 14748 S Quiet Glen Dr
- 15542 S Plentiful Way
- 14035 S Market View Dr
- 16371 S Piston Ln Unit 214
- 13687 S Hanley Ln Unit DD204
- 4714 W Dearing Ln Unit LL 301
