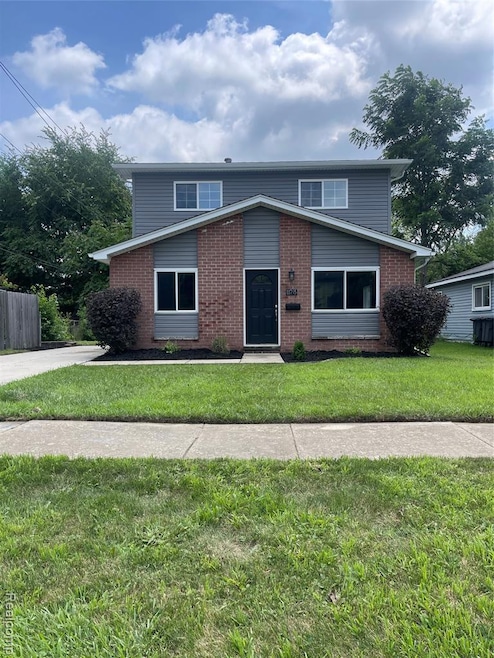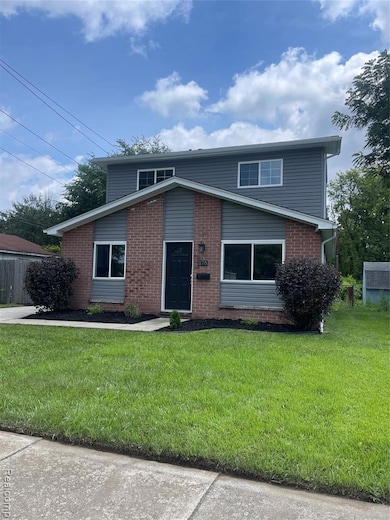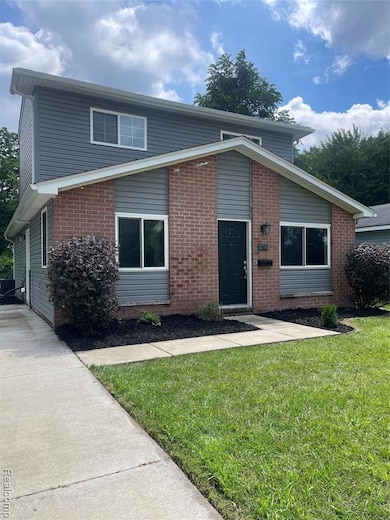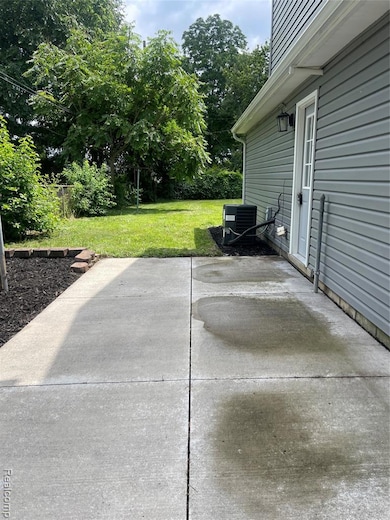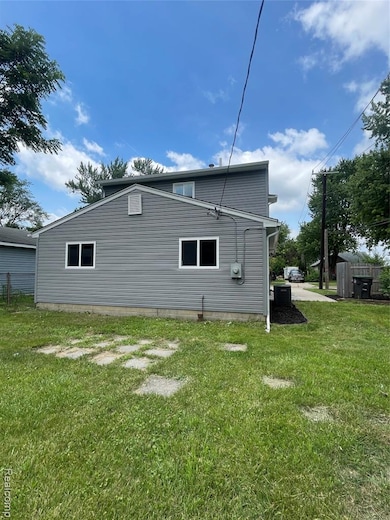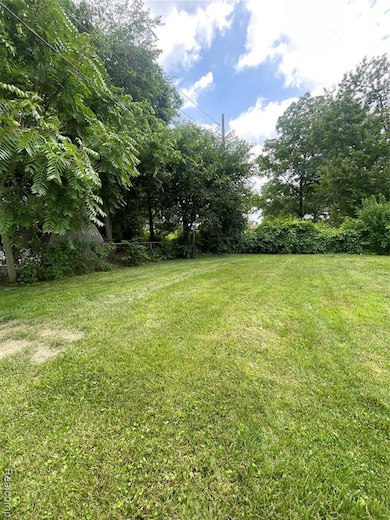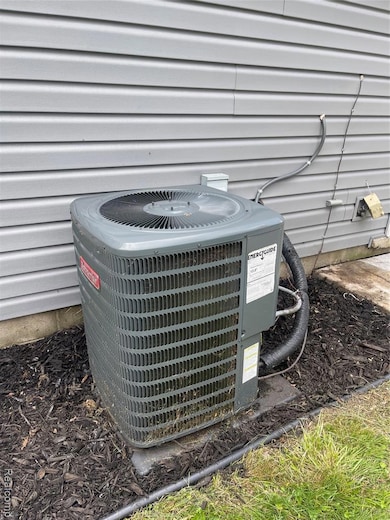
$220,000
- 3 Beds
- 1.5 Baths
- 1,350 Sq Ft
- 9454 Birch St
- Taylor, MI
Many key updates and careful maintenance make this Tri-Level the ultimate home to enjoy. Those updates include but are not limited to: newer vinyl windows (2022); on the upper level all new drywall and insulation, ceiling fans in all bedrooms (2020); in the kitchen, the tile backsplash, countertop, sink, disposal, fixtures, and microwave (2019); gazebo on the patio (2017); new refrigerator and
Lisa Sobell Real Estate One-Southgate
