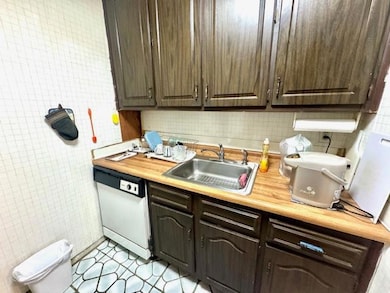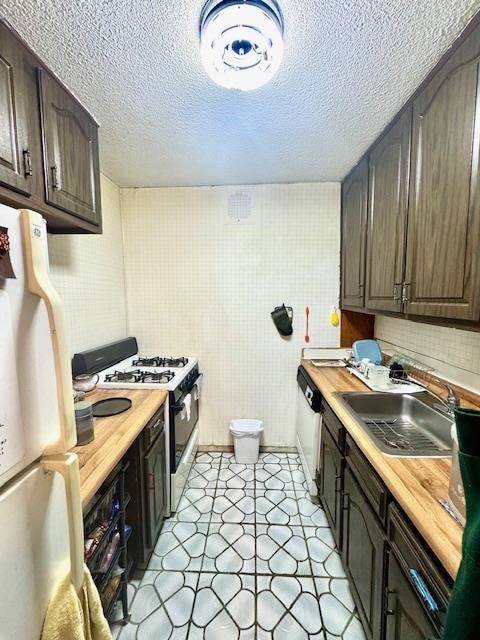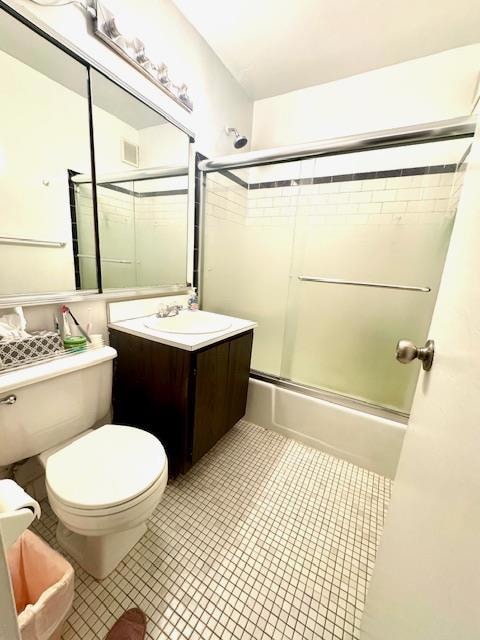Estimated payment $2,487/month
Highlights
- Rooftop Deck
- 4-minute walk to Kew Gardens-Union Turnpike
- Laundry Facilities
- Ps 101 School In The Gardens Rated A
- Garage
- West Facing Home
About This Home
Bright 7th-Floor 1BR with Endless Possibilities
Located on the 7th floor of Park Lane North, this spacious 1-bedroom, 1-bathroom residence offers exceptional value with a price thoughtfully adjusted to reflect renovation needs. Whether you choose to work with a contractor familiar with the building for a seamless process or bring in your own trusted professional, the opportunity to create a dream home here is undeniable.
The living room boasts abundant western light and was recently upgraded with a new heater/AC unit, while the bedroom—large enough for a king-sized bed—features an expanded L-shaped closet for generous storage. The bedroom’s heater/AC remains in good working condition, and the bathroom includes a sleek glass panel installed alongside the tub for a more modern touch.
From the apartment, you can watch the trains as they pass beneath the building—an authentic New York view that adds character to the home.
Building Highlights
Park Lane North is one of Forest Hills’ premier full-service buildings, offering:
• 24-hour doorman and a friendly, attentive staff
• Two elevators
• Updated on-site laundry facilities
• Stunning roof deck with sweeping views, including Manhattan’s skyline
• Fitness center and theater room for residents
• Landscaped courtyard with BBQ grills, often hosting community events
• Bicycle storage
• On-site parking garage
This is more than just an apartment—it’s a blank canvas with solid fundamentals, modern mechanicals, and a welcoming building community. Schedule your private viewing today and imagine the possibilities.
Listing Agent
Furumoto Realty of New York City Inc License #10301216108 Listed on: 08/30/2025
Property Details
Home Type
- Co-Op
Year Built
- Built in 1970
Lot Details
- West Facing Home
HOA Fees
- $866 Monthly HOA Fees
Parking
- Garage
Bedrooms and Bathrooms
- 1 Bedroom
- 1 Full Bathroom
Listing and Financial Details
- Legal Lot and Block 0260 / 3334
Community Details
Overview
- High-Rise Condominium
- Forest Hills Subdivision
- 20-Story Property
Amenities
- Rooftop Deck
- Community Garden
- Laundry Facilities
Map
About This Building
Home Values in the Area
Average Home Value in this Area
Property History
| Date | Event | Price | List to Sale | Price per Sq Ft |
|---|---|---|---|---|
| 09/23/2025 09/23/25 | Price Changed | $260,000 | -7.1% | -- |
| 08/30/2025 08/30/25 | For Sale | $280,000 | -- | -- |
Source: Real Estate Board of New York (REBNY)
MLS Number: RLS20046820
- 118-17 Union Turnpike Unit 5D
- 118-17 Union Turnpike Unit 20Gh
- 118-17 Union Turnpike Unit 10L
- 118-17 Union Turnpike Unit 15J
- 118-17 Union Turnpike Unit 10A
- 118-17 Union Turnpike Unit 14E
- 118-17 Union Turnpike Unit 7E
- 78-14 Austin St Unit 4G
- 408 Burns St
- 118-18 Union Turnpike E Unit 9-L
- 118-18 Union Turnpike E Unit 16A
- 118-18 Union Turnpike E Unit 7-D
- 118-18 Union Turnpike E Unit 4B
- 118-18 Union Turnpike E Unit 10-C
- 118-18 Union Turnpike E Unit 19G
- 118-18 Union Turnpike E Unit 5F
- 118-18 Union Turnpike E Unit 6E
- 118-18 Union Turnpike E Unit 5K
- 118-18 Union Turnpike E Unit 5J
- 118-18 Union Turnpike E Unit 9B
- 118-17 Union Turnpike Unit 10L
- 80-56 Grenfell St
- 11406 Queens Blvd Unit B9
- 75-58 113th St Unit 3B
- 7502 Austin St
- 124-28 Queens Blvd Unit 6C
- 81-45 Lefferts Blvd Unit 3 Fl
- 51 Ingram St
- 12510 Queens Blvd
- 82-77 116th St Unit 7F
- 83-40 Austin St Unit 7N
- 11211 75th Ave Unit 3
- 8352 Talbot St Unit 2G
- 118-82 Metropolitan Ave Unit 3A
- 125-09 84th Rd Unit LL
- 101-19 Ascan Ave Unit top floor
- 7234 Austin St Unit 10
- 119-40 Metropolitan Ave Unit 2
- 8385 116th St Unit 4B
- 83-85 116 St Unit 3F







