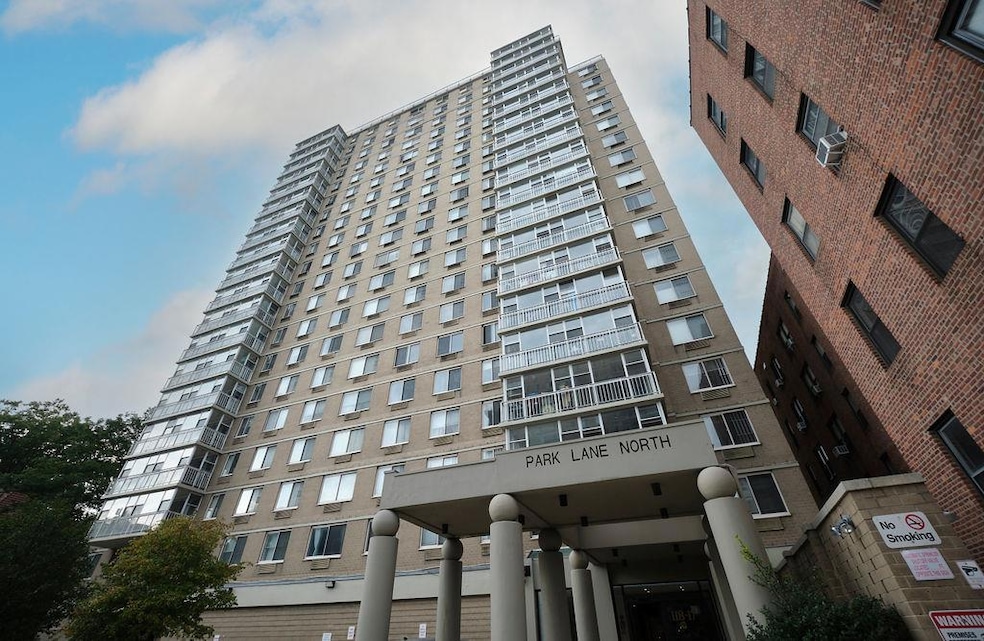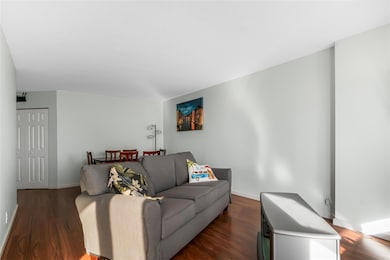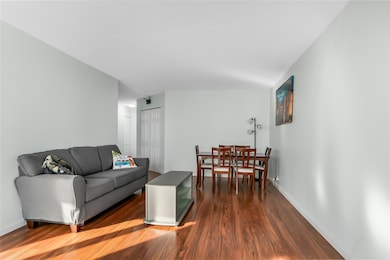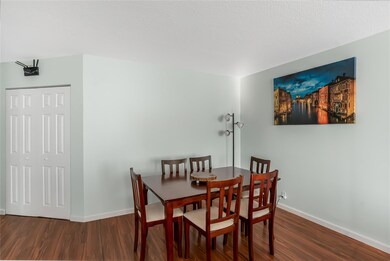
Estimated payment $3,174/month
Highlights
- Formal Dining Room
- 4-minute walk to Kew Gardens-Union Turnpike
- Cooling Available
- Ps 101 School In The Gardens Rated A
- 1 Car Attached Garage
- Heating Available
About This Home
1200 Sq ft 11th floor two bed/ 2 bull bath unit in a luxury high-rise cooperative building. The south-east facing apartment features a unique enclosed balcony with forest park views. The unit has ample closet spaces including a walk-in, updated bathrooms and a formal dining area that can be used for an office. Double windows are installed in every room for extra insulation. Amenities include a 24 hr doorman and live in super, package intake service, Roof top with stunning views, bike storage room, private garden with BBQ grills for entertaining and private events, recorded surveillance system, 24hr laundry room, indoor/outdoor parking, new lobby, hallways, elevators, gym and media room. water and gas included in the maintenance. A great central location being just 2 blocks to the E/F express subway, and 3 blocks to the Kew Gardens & LIRR station (19min to Penn Station). Close to all shopping districts and restaurants. Quick ride to JFK and LGA airports. Express Q10 & Q46 bus service to St Johns University. Zoned for PS. 101, the acclaimed Forest Hills Gardens elementary school. Sublet allowed after 3 years with no limit.
Listing Agent
Prime Realty Brokerage Phone: 718-229-2922 License #10301208923 Listed on: 12/24/2024
Property Details
Home Type
- Co-Op
Year Built
- Built in 1976
Parking
- 1 Car Attached Garage
Home Design
- Brick Exterior Construction
Interior Spaces
- 1,200 Sq Ft Home
- Formal Dining Room
- Basement Fills Entire Space Under The House
- Dishwasher
Bedrooms and Bathrooms
- 2 Bedrooms
- 2 Full Bathrooms
Schools
- Ps 101 School In The Gardens Elementary School
- JHS 190 Russell Sage Middle School
- Queens Metropolitan High School
Utilities
- Cooling Available
- Heating Available
- Cable TV Available
Community Details
- No Pets Allowed
Map
About This Building
Home Values in the Area
Average Home Value in this Area
Property History
| Date | Event | Price | Change | Sq Ft Price |
|---|---|---|---|---|
| 05/02/2025 05/02/25 | Pending | -- | -- | -- |
| 03/17/2025 03/17/25 | Price Changed | $493,000 | -5.0% | $411 / Sq Ft |
| 01/06/2025 01/06/25 | Price Changed | $519,000 | -3.7% | $433 / Sq Ft |
| 12/24/2024 12/24/24 | For Sale | $539,000 | -- | $449 / Sq Ft |
Similar Homes in the area
Source: OneKey® MLS
MLS Number: 807727
APN: 630100-03334-0260-1-0-11K
- 118-17 Union Turnpike Unit 10L
- 118-17 Union Turnpike Unit 14E
- 118-17 Union Turnpike Unit 10A
- 118-17 Union Turnpike Unit 7F
- 118-17 Union Turnpike Unit 7E
- 118-17 Union Turnpike Unit 5D
- 118-17 Union Turnpike Unit 15J
- 118-17 Union Turnpike Unit 20Gh
- 78-14 Austin St Unit 4G
- 408 Burns St
- Unit PH1C Plan at The Austin
- Unit 411 Plan at The Austin
- Unit 319 Plan at The Austin
- Unit 318 Plan at The Austin
- Unit 316 Plan at The Austin
- Unit 313 Plan at The Austin
- 7829 Austin St Unit 305
- 7829 Austin St Unit 409
- 7829 Austin St Unit 402
- 7829 Austin St Unit PH-1B






