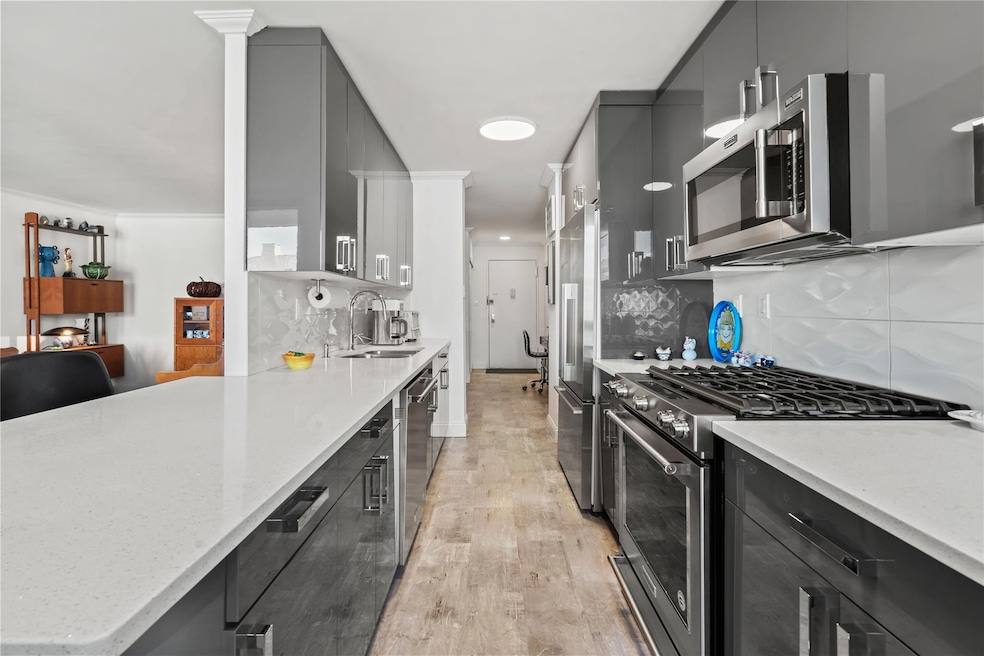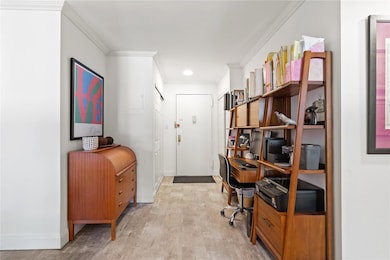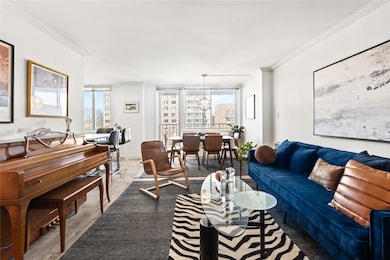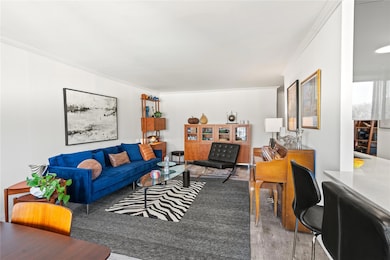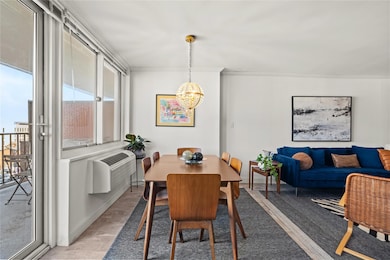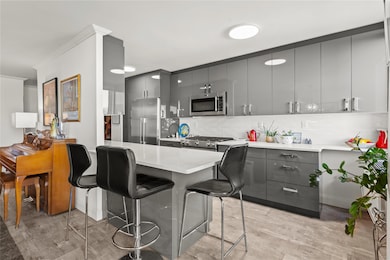Park Lane South 118-18 Union Turnpike E Unit 5K Kew Gardens, NY 11415
Kew Gardens NeighborhoodEstimated payment $4,621/month
Highlights
- Doorman
- 4-minute walk to Kew Gardens-Union Turnpike
- Main Floor Bedroom
- P.S. 99 - Kew Gardens Rated A-
- Gourmet Kitchen
- Elevator
About This Home
MOTIVATED SELLER! Welcome home to this beautifully renovated 5th floor apartment at Park Lane South. The K line is one of the largest lines in the building, offering a great layout with generous entry foyer. Spacious dual closets greet you along with a flex space showcasing a home office. The kitchen was extended into a modern layout with island for entertaining. No detail was left undone. Sleek, modern cabinetry paired with top of the line appliances, stain-proof, quartz counters and soft-close drawers and doors will bring any home chef to their happy place. The living/dining combo is smart and functional with enough room for everything. A comfortable terrace provides that coveted outdoor space to call your own. Down the hall is a custom hall bath with tub, lovely porcelain tile & top-of-the-line fixtures. Across the hall is the first bedroom, showcasing a comfortable den. At the end of the hall is the king-size primary bedroom with ensuite bathroom with shower and wall of closets at the entry. The bathroom shower has a rainforest showerhead and all the bells and whistles making it feel more hotel-like at home.
ALL UTILITIES ARE INCLUDED in the maintenance. Post-war, concrete, fireproof building ensures quiet serenity - you do not hear sounds from next door, above or below. The building boasts a lovely foyer entry and waiting area with 24-hour doorman. Building Link informs you about deliveries. Other amenities include common laundry and bike storage. Cats are welcome. No dogs. Improvements include common hallways renovation with new wall treatments, carpets and apartment doors painted. Local Law 11 work recently completed. The location is unbeatable. Around the corner from E & F trains. Equidistant from Kew Gardens and Forest Hills LIRR stops. Blocks from Q10 Bus which connects to JFK airtrain. Close to all restaurants and convenient commerce in both Kew Gardens and Forest Hills, houses of worship, City parks and across the road from Forest Hills Gardens, home to both the West Side Tennis Club and Forest Hills Stadium.
Listing Agent
Prime Properties Long Island Brokerage Phone: 631-427-9600 License #10401324964 Listed on: 02/14/2025
Property Details
Home Type
- Co-Op
Year Built
- Built in 1974
HOA Fees
- $1,947 Monthly HOA Fees
Home Design
- Brick Exterior Construction
Interior Spaces
- 1,000 Sq Ft Home
- Double Pane Windows
- Blinds
- Entrance Foyer
- Laminate Flooring
- Basement
- Laundry in Basement
Kitchen
- Gourmet Kitchen
- Breakfast Bar
- Gas Oven
- Gas Range
- Microwave
- Dishwasher
- Stainless Steel Appliances
- Kitchen Island
Bedrooms and Bathrooms
- 2 Bedrooms
- Main Floor Bedroom
- Bathroom on Main Level
- 2 Full Bathrooms
Parking
- Garage
- Waiting List for Parking
- Parking Lot
Schools
- Ps 99 Kew Gardens Elementary School
- JHS 190 Russell Sage Middle School
- Hillcrest High School
Utilities
- Cooling Available
- Heating Available
- Natural Gas Connected
- Phone Available
- Cable TV Available
Community Details
Overview
- Association fees include utilities
- 21-Story Property
Amenities
- Doorman
- Door to Door Trash Pickup
- Laundry Facilities
- Elevator
Pet Policy
- Cats Allowed
Security
- Resident Manager or Management On Site
Map
About Park Lane South
Home Values in the Area
Average Home Value in this Area
Property History
| Date | Event | Price | List to Sale | Price per Sq Ft |
|---|---|---|---|---|
| 11/03/2025 11/03/25 | Pending | -- | -- | -- |
| 09/18/2025 09/18/25 | Price Changed | $429,000 | -2.1% | $429 / Sq Ft |
| 07/09/2025 07/09/25 | Price Changed | $438,000 | -2.7% | $438 / Sq Ft |
| 04/27/2025 04/27/25 | Price Changed | $450,000 | -1.1% | $450 / Sq Ft |
| 04/17/2025 04/17/25 | Price Changed | $455,000 | -4.2% | $455 / Sq Ft |
| 02/19/2025 02/19/25 | For Sale | $475,000 | -- | $475 / Sq Ft |
Source: OneKey® MLS
MLS Number: 825589
APN: 630100-03335-0023-1-0-5K
- 118-18 Union Turnpike E Unit 9-L
- 118-18 Union Turnpike E Unit 16A
- 118-18 Union Turnpike E Unit 7-D
- 118-18 Union Turnpike E Unit 4B
- 118-18 Union Turnpike E Unit 10-C
- 118-18 Union Turnpike E Unit 19G
- 118-18 Union Turnpike E Unit 5F
- 118-18 Union Turnpike E Unit 6E
- 118-18 Union Turnpike E Unit 5J
- 118-18 Union Turnpike E Unit 9B
- 118-18 Union Turnpike E Unit 3H
- 118-18 Union Turnpike E Unit 14K
- 118-17 Union Turnpike Unit 5D
- 118-17 Union Turnpike Unit 20Gh
- 118-17 Union Turnpike Unit 10L
- 118-17 Union Turnpike Unit 7-D
- 118-17 Union Turnpike Unit 15J
- 118-17 Union Turnpike Unit 10A
- 118-17 Union Turnpike Unit 14E
- 118-17 Union Turnpike Unit 7E
