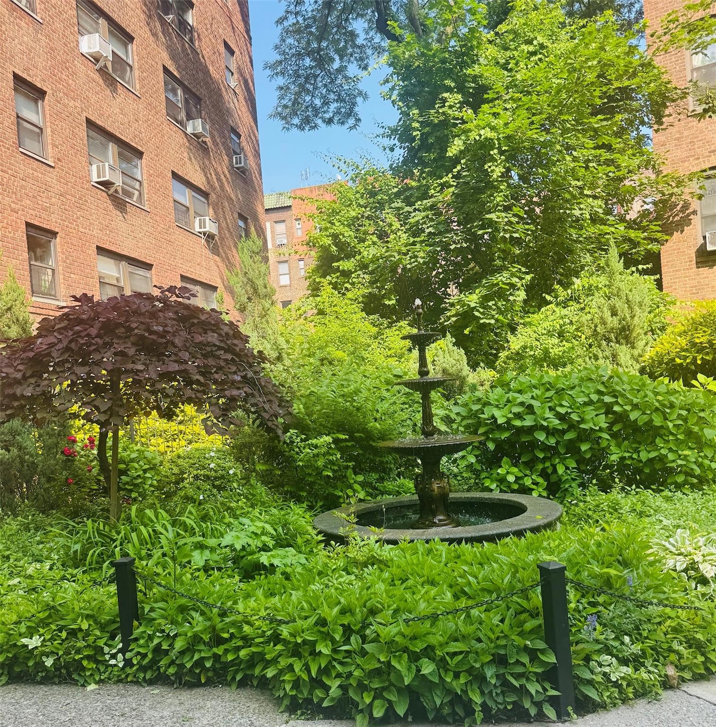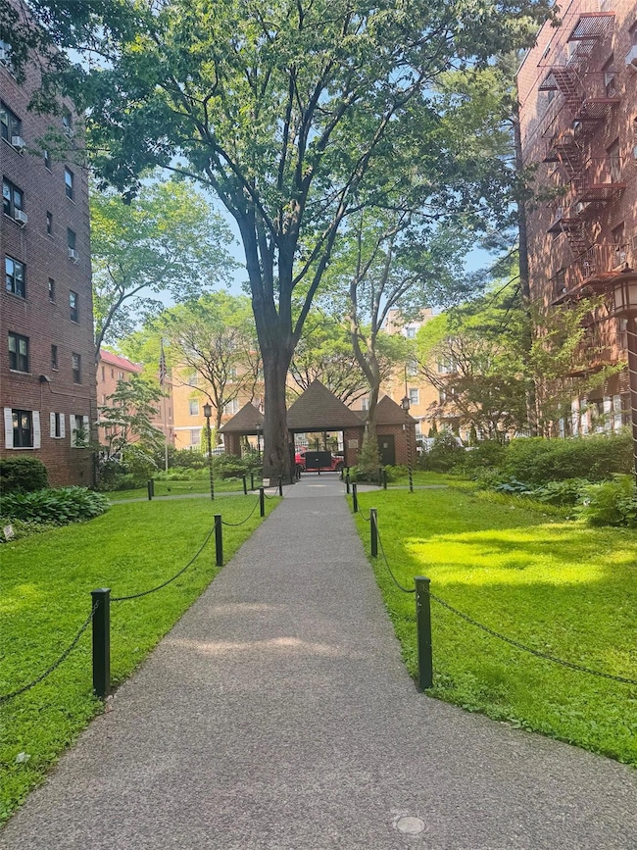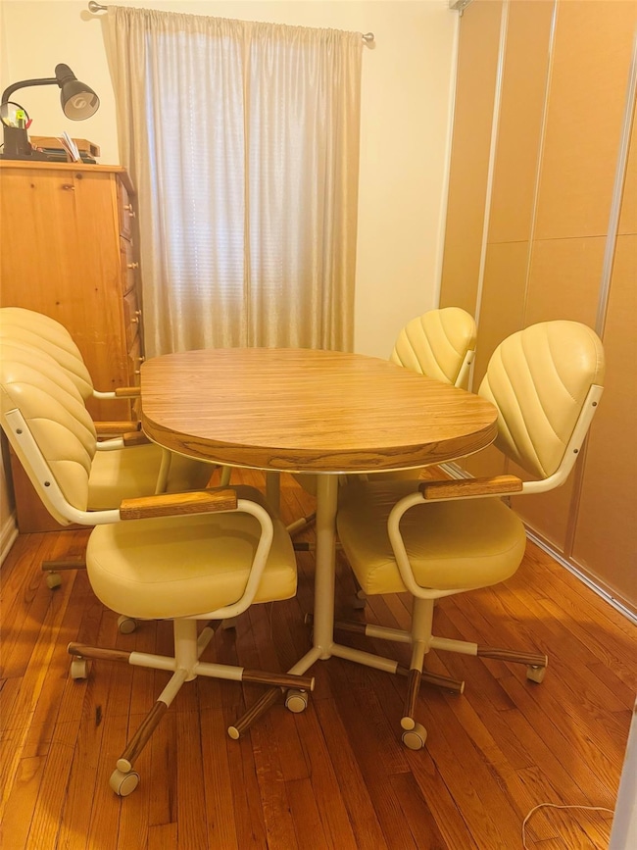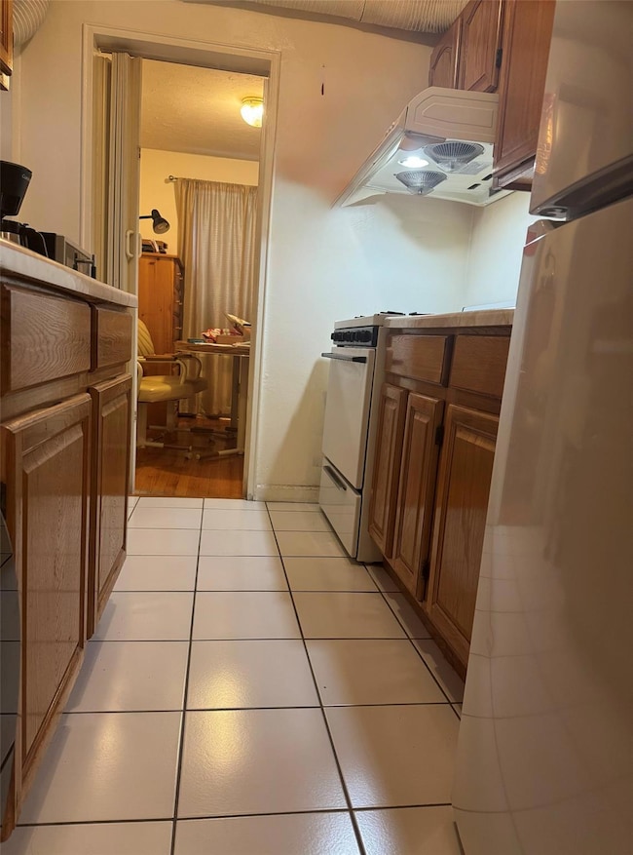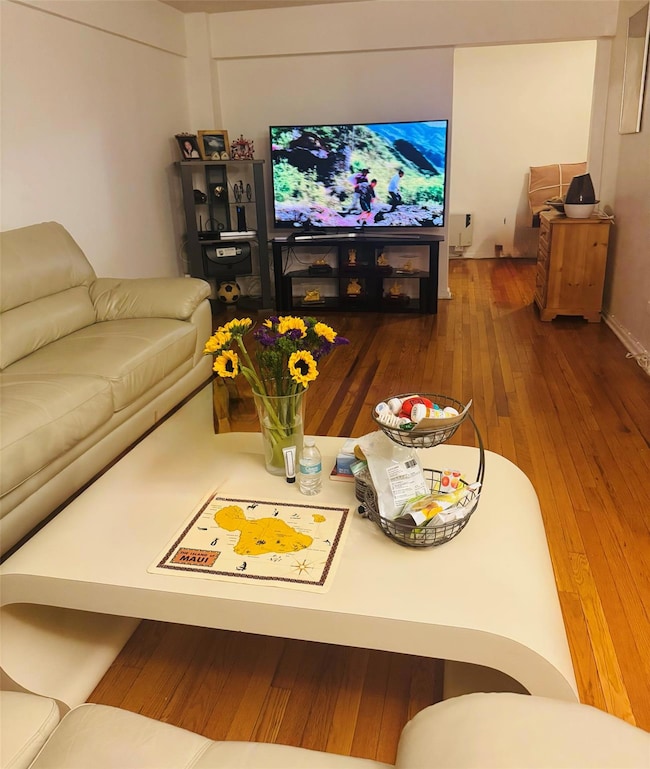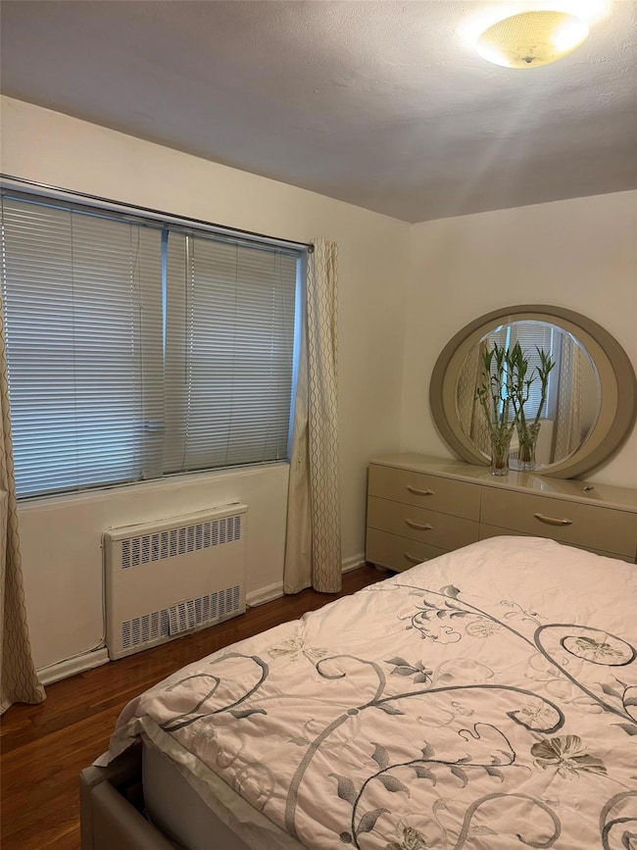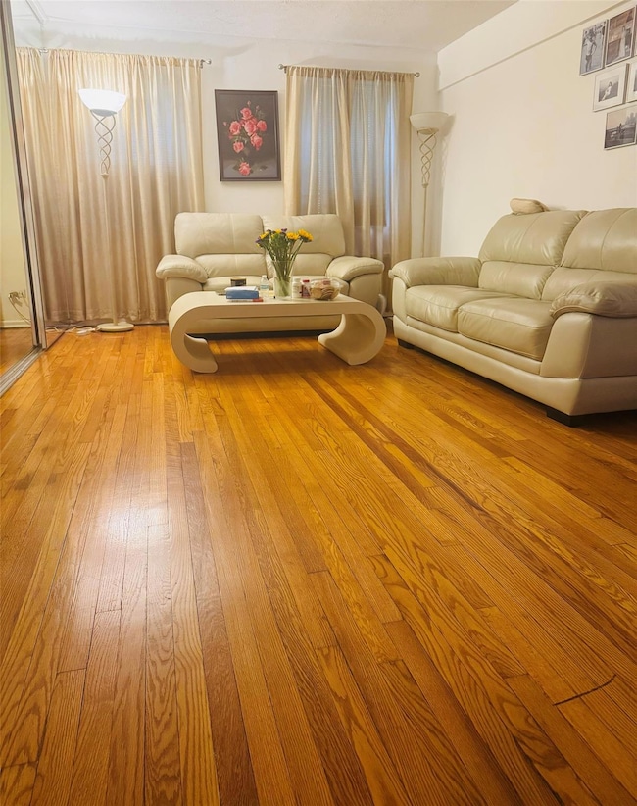Estimated payment $2,131/month
Highlights
- Gated Community
- Wood Flooring
- Security Gate
- P.S. 51 Rated A-
- Double Pane Windows
- Home Security System
About This Home
Welcome to this beautiful and large one bedroom Co-Op. move in condition! this spacious Layout can address the need for second bedroom or office! The kitchen, bathroom, living room, and bedrooms all have windows. Facing the south and East! security guard service, pets friendly .subletting permitted, parking by waitlist! Located to Grand central parkway wick expressway!5-minute walk to the LIRR station and 10 minutes' walk to subway E, F, J directly to Manhattan. Walk to restaurants, shops, banks, post office, bars, parks, etc. Convenient life close everything!
Listing Agent
E Realty International Corp Brokerage Phone: 718-886-8110 License #10401324791 Listed on: 06/10/2025

Open House Schedule
-
Saturday, October 18, 20251:00 am to 3:00 pm10/18/2025 1:00:00 AM +00:0010/18/2025 3:00:00 PM +00:00Add to Calendar
Property Details
Home Type
- Co-Op
Year Built
- Built in 1954
Lot Details
- 1 Common Wall
- East Facing Home
- Property is Fully Fenced
- Landscaped
- Garden
Parking
- 1 Car Garage
- Assigned Parking
Home Design
- Brick Exterior Construction
Interior Spaces
- 1-Story Property
- Double Pane Windows
- Window Screens
- Wood Flooring
- Oven
Bedrooms and Bathrooms
- 1 Bedroom
- 1 Full Bathroom
Home Security
- Home Security System
- Security Gate
- Fire and Smoke Detector
- Fire Escape
Schools
- Ps 51 Elementary School
- Middle School 137 America's School-Heroes
- Richmond Hill High School
Utilities
- Cooling System Mounted To A Wall/Window
- Hot Water Heating System
- Heating System Uses Natural Gas
- Phone Available
Listing and Financial Details
- Legal Lot and Block 0024 / 03322
Community Details
Overview
- Association fees include common area maintenance, exterior maintenance, grounds care, heat, sewer, snow removal, trash, water
- Maintained Community
Amenities
- Door to Door Trash Pickup
Recreation
- Snow Removal
Pet Policy
- Dogs and Cats Allowed
Security
- Gated Community
- Building Fire Alarm
Map
About This Building
Home Values in the Area
Average Home Value in this Area
Property History
| Date | Event | Price | List to Sale | Price per Sq Ft |
|---|---|---|---|---|
| 06/10/2025 06/10/25 | For Sale | $338,000 | -- | -- |
Source: OneKey® MLS
MLS Number: 876040
- 118-66 Metropolitan Ave Unit 5F
- 118-66 Metropolitan Ave Unit 6J
- 118-82 Metropolitan Ave Unit 1B
- 83-44 Lefferts Blvd Unit 3C
- 83-44 Lefferts Blvd Unit 6C
- 83-44 Lefferts Blvd Unit 4 R
- 83-44 Lefferts Blvd Unit 6M
- 83-75 118th St Unit 4H
- 83-75 118th St Unit 3-J
- 83-83 118th St Unit 4A
- 83-83 118th St Unit 2D
- 83-83 118th St Unit 6L
- 83-60 118 St Unit 11H
- 83-55 Lefferts Blvd Unit 1E
- 83-55 Lefferts Blvd Unit 6F
- 83-60 118th St Unit 3G
- 83-60 118th St Unit 6J
- 83-60 118th St Unit 7D
- 83-60 118th St Unit 12F
- 83-60 118th St Unit 3E
- 119-40 Metropolitan Ave Unit 2
- 116-14 Metropolitan Ave
- 82-77 116th St Unit 7F
- 8385 116th St Unit 4B
- 83-85 116 St Unit 3F
- 84-39 Lefferts Blvd Unit 1st fl
- 81-45 Lefferts Blvd Unit 3 Fl
- 8352 Talbot St Unit 2G
- 80-56 Grenfell St
- 125-09 84th Rd Unit LL
- 8552 116th St
- 84-50 127th St
- 86-09 125th St
- 12912 Kew Gardens Rd Unit 3
- 114-07 Jamaica Ave
- 124-28 Queens Blvd
- 124-28 Queens Blvd Unit 10A
- 124-28 Queens Blvd Unit 11C
- 124-28 Queens Blvd Unit 11A
- 124-28 Queens Blvd Unit 12C
