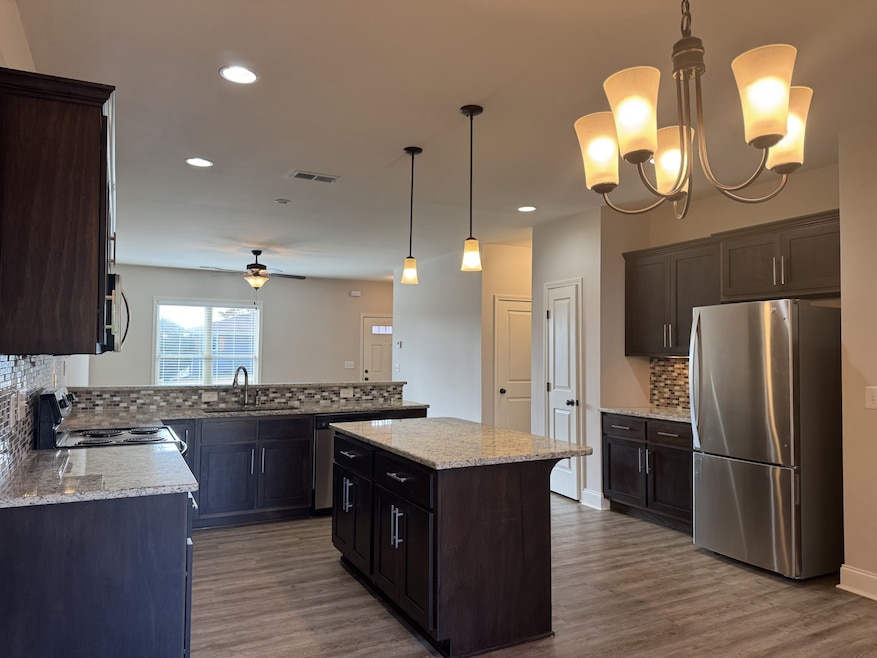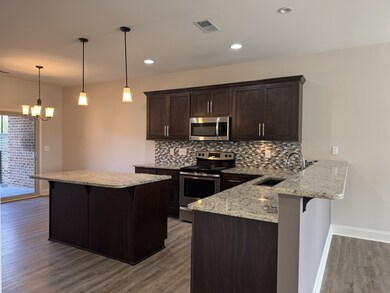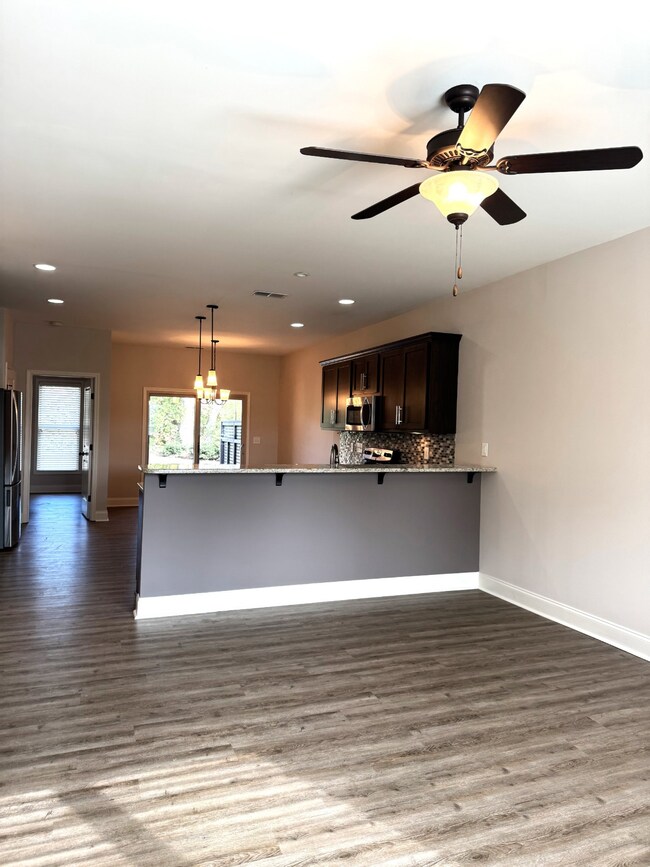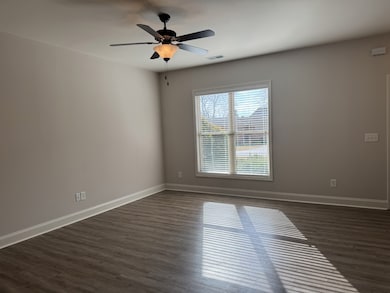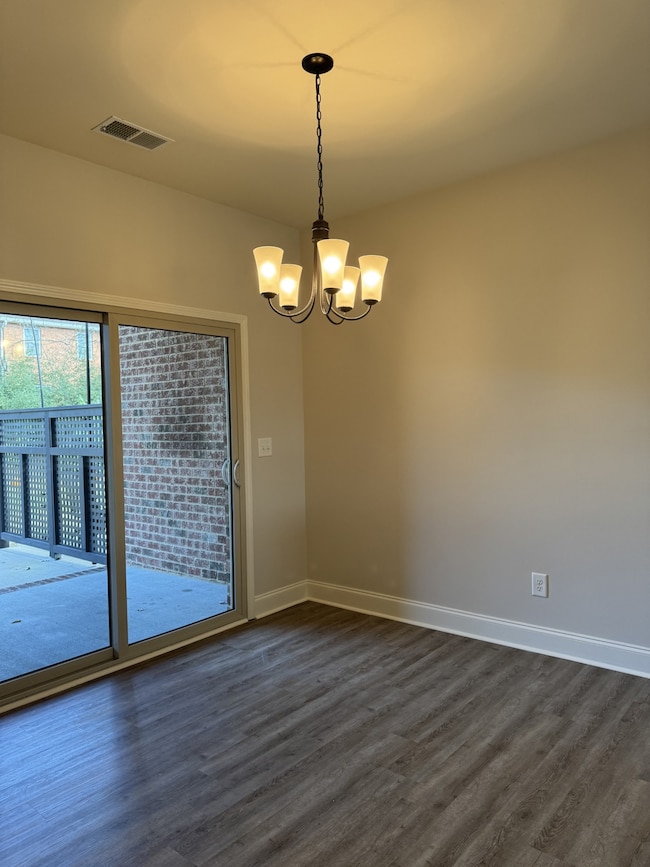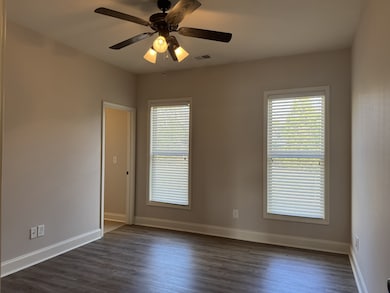118 A Haven St Hendersonville, TN 37075
Highlights
- Great Room
- No HOA
- Stainless Steel Appliances
- Lakeside Park Elementary School Rated A-
- Covered Patio or Porch
- Eat-In Kitchen
About This Home
Like-New One-Level Unit with Modern Open Floor Plan! This beautiful unit is loaded with amenities and designed for comfort and style: - Spacious 9' ceilings - Extra-large kitchen featuring an island, raised bar, granite countertops, stainless steel appliances (including refrigerator), tile backsplash, under-cabinet lighting, and pantry.
- Laminate hardwood floors throughout living areas and bedrooms
- Tile baths with granite.
- Walk-in closets for ample storage.
- Covered patio - Attached 9' x 7' storage unit.
- Energy-efficient design.
- Yard maintenance and trash pickup included in rent.
- Conveniently located close to the greenway/boardwalk, shopping, and restaurants. Owner/Landlord is a licensed Real Estate Agent.
Unit amenities
Air conditioner, Balcony, deck, patio, Cable, Ceiling fan, Dishwasher, Disposal, Dog friendly, Hardwood floors, Heat, Heat - electric, High speed internet, Kitchen island, Laundry hookup, Laundry room / hookups, Microwave, Mirrors, Pantry, Pet friendly, Private patio, Refrigerator, Storage space, Stove and oven, Tile floors, Walk-in closets
Listing Agent
Parks Compass Brokerage Phone: 6152078806 License # 255246 Listed on: 11/20/2025

Property Details
Home Type
- Multi-Family
Est. Annual Taxes
- $2,860
Year Built
- Built in 2014
Home Design
- Duplex
- Brick Exterior Construction
- Asphalt Roof
Interior Spaces
- 1,485 Sq Ft Home
- Property has 1 Level
- Ceiling Fan
- Great Room
- Fire and Smoke Detector
- Washer and Electric Dryer Hookup
Kitchen
- Eat-In Kitchen
- Microwave
- Dishwasher
- Stainless Steel Appliances
- Disposal
Flooring
- Laminate
- Tile
Bedrooms and Bathrooms
- 3 Main Level Bedrooms
- Walk-In Closet
- 2 Full Bathrooms
Parking
- 2 Open Parking Spaces
- 2 Parking Spaces
- Driveway
Schools
- Lakeside Park Elementary School
- V G Hawkins Middle School
- Hendersonville High School
Utilities
- Central Heating and Cooling System
- High Speed Internet
Additional Features
- Covered Patio or Porch
- Partially Fenced Property
Listing and Financial Details
- Property Available on 11/20/25
- The owner pays for trash collection
- Rent includes trash collection
Community Details
Overview
- No Home Owners Association
- Hickory Haven Subdivision
Pet Policy
- No Pets Allowed
Map
Source: Realtracs
MLS Number: 3049203
APN: 163D-D-009.00
- 102 Courtside Place
- 125 Shivel Dr
- 132A Shivel Dr
- 95 Plumlee Dr Unit 5
- 95 Plumlee Dr Unit 7
- 95 Plumlee Dr Unit 20
- 340a Lakeside Park Dr
- 250 Donna Dr Unit 4C
- 6060 Ivory Ln
- 108 Donna Dr
- 5004 Isabella Ln
- 4052 Opal Dr
- 411 Walton Ferry Rd
- 1038 Emery Bay Cir
- 212 Nokes Dr
- 231 Donna Dr
- 1022 Emery Bay Cir
- 1032 Emery Bay Cir
- 290 Donna Dr Unit E
- 200 Sequoyah Trail
- 125 Summerlake Place
- 145 Summerlake Place
- 900 Tiffany Ln
- 126 Walton Ferry Rd Unit F8
- 126 Walton Ferry Rd Unit C5
- 100 Spadeleaf Blvd
- 131 Spadeleaf Blvd
- 95 Plumlee Dr Unit 22
- 85 Nokes Dr
- 340a Lakeside Park Dr
- 324 Walton Ferry Rd Unit 11
- 324 Walton Ferry Rd Unit 1
- 101 Spadeleaf Blvd
- 5004 Isabella Ln
- 106 Donna Dr Unit A
- 60 Ivory Ln
- 292 Donna Dr Unit D
- 293 Nokes Dr
- 1 Williamsburg Dr
- 303 Donna Dr Unit B
