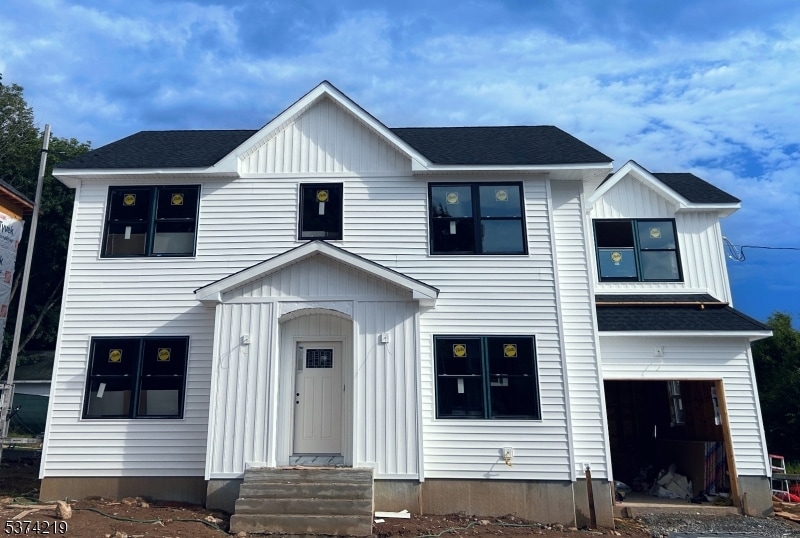118 Addison St Boonton, NJ 07005
Estimated payment $5,278/month
Highlights
- Colonial Architecture
- Wood Flooring
- 1 Car Direct Access Garage
- School Street Elementary School Rated A-
- Formal Dining Room
- Walk-In Closet
About This Home
Welcome to this stunning, NEW CONSTRUCTION home in the charming and historic town of Boonton. The open-concept floor plan is perfect for entertaining, with a large eat-in kitchen and spacious dining. The home features high-end finishes, and a thoughtful layout that includes a bedroom and full bath on the 1st floor, large primary bedroom with his/hers closet, luxurious bath with dual vanity and shower. Included with the kitchen are Quartz countertops, Range hood, MW/Oven combo and french door fridge. Hardwood floors throughout. Large paver patio. Still time to pick your colors and finishes. Estimated to be completed by the end of Sep2025. The house next door is for sale too. Comes with a 10 year Builders Warranty. Walkable to vibrant Boonton's Main St and Tourne County Park, Grace Lord Park with numerous trails. Easy commuting with access to major highways and train station within a mile.
Home Details
Home Type
- Single Family
Est. Annual Taxes
- $6,083
Year Built
- Built in 2025 | Under Construction
Parking
- 1 Car Direct Access Garage
- Garage Door Opener
Home Design
- Colonial Architecture
- Vinyl Siding
- Tile
Interior Spaces
- 2,302 Sq Ft Home
- Living Room
- Formal Dining Room
- Wood Flooring
- Unfinished Basement
- Sump Pump
- Laundry Room
Kitchen
- Gas Oven or Range
- Recirculated Exhaust Fan
- Microwave
- Dishwasher
- Kitchen Island
Bedrooms and Bathrooms
- 5 Bedrooms
- Primary bedroom located on second floor
- En-Suite Primary Bedroom
- Walk-In Closet
- 3 Full Bathrooms
- Separate Shower
Utilities
- Forced Air Zoned Heating and Cooling System
- One Cooling System Mounted To A Wall/Window
- Standard Electricity
Additional Features
- Patio
- 6,970 Sq Ft Lot
Listing and Financial Details
- Assessor Parcel Number 2301-00027-0000-00004-0001-
- Tax Block *
Map
Home Values in the Area
Average Home Value in this Area
Property History
| Date | Event | Price | List to Sale | Price per Sq Ft |
|---|---|---|---|---|
| 08/06/2025 08/06/25 | Pending | -- | -- | -- |
| 07/26/2025 07/26/25 | For Sale | $899,000 | -- | $391 / Sq Ft |
Source: Garden State MLS
MLS Number: 3977708




