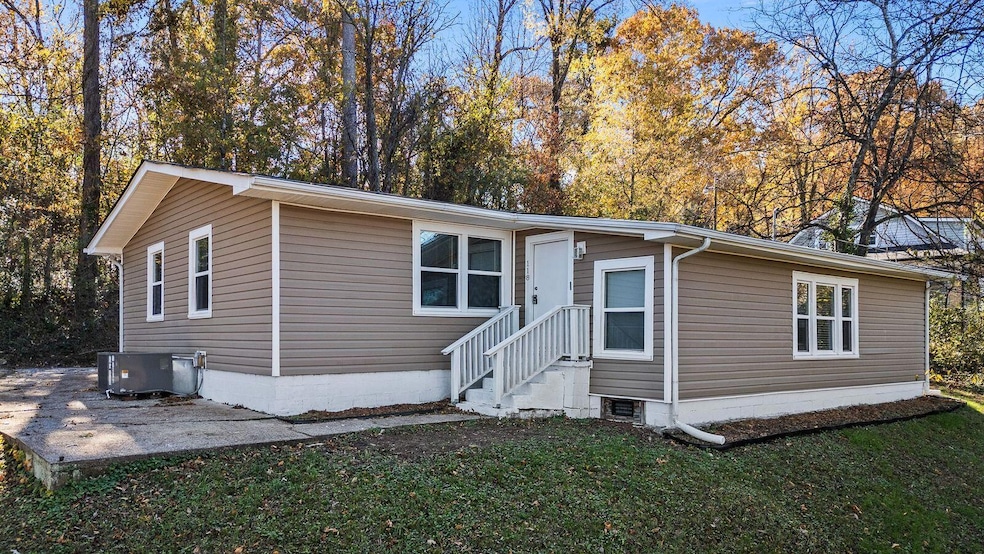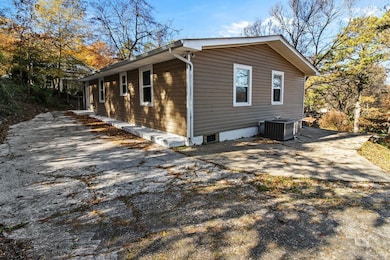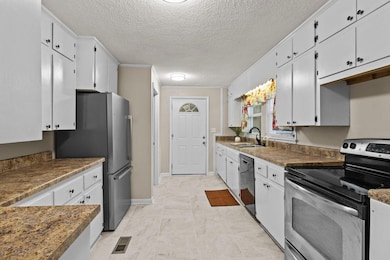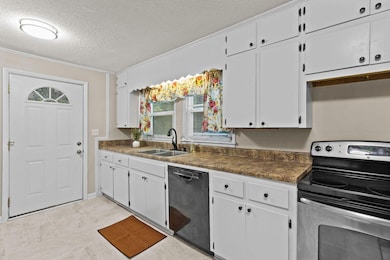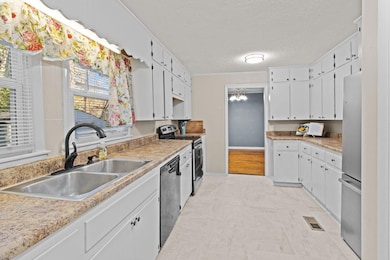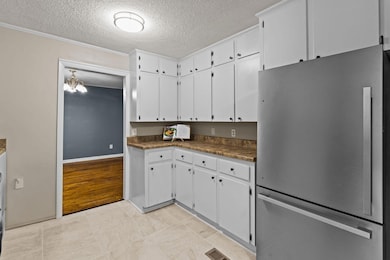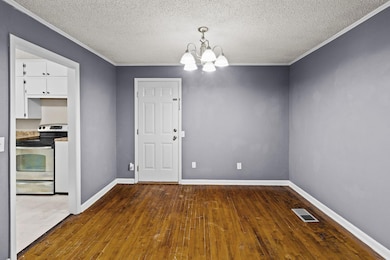118 Alpine Dr Rossville, GA 30741
Estimated payment $1,518/month
Highlights
- Wood Flooring
- No HOA
- Stainless Steel Appliances
- Great Room
- Formal Dining Room
- Walk-In Closet
About This Home
This well- maintained home features Hardwood Floors throughout and ceramic tile in the kitchen and bathrooms. Kitchen with lots of cabinets and Stainless Steel Appliances. Large Laundry Room! Separate Dining Room. The spacious Great Room offers plenty of space for relaxing or entertaining. With three comfortable bedrooms and one and a half baths, there's room for everyone. An extra bonus room provides flexibility- it can be used as a fourth bedroom, playroom, home office, or hobby space allowing for versatile use. A smaller room could be a walk in storage area, toy room, etc. So much space in this home to meet all your needs. Nestled in a Private Setting, this home offers the perfect blend of comfort, style, and tranquility
Home Details
Home Type
- Single Family
Est. Annual Taxes
- $1,270
Year Built
- Built in 1947 | Remodeled
Lot Details
- Lot Dimensions are 100x210
- Property fronts a county road
- Gated Home
- Partially Fenced Property
- Chain Link Fence
- Sloped Lot
Home Design
- Block Foundation
- Shingle Roof
- Vinyl Siding
Interior Spaces
- 1,750 Sq Ft Home
- 1-Story Property
- Ceiling Fan
- Vinyl Clad Windows
- Insulated Windows
- Entrance Foyer
- Great Room
- Formal Dining Room
- Fire and Smoke Detector
Kitchen
- Free-Standing Electric Range
- Dishwasher
- Stainless Steel Appliances
Flooring
- Wood
- Ceramic Tile
Bedrooms and Bathrooms
- 3 Bedrooms
- Walk-In Closet
- Bathtub with Shower
Laundry
- Laundry Room
- Laundry on main level
Parking
- Parking Available
- Driveway
Outdoor Features
- Outbuilding
Schools
- Rossville Elementary School
- Rossville Middle School
- Ridgeland High School
Utilities
- Central Heating and Cooling System
- Electric Water Heater
Community Details
- No Home Owners Association
- Beverly Hills Subdivision
Listing and Financial Details
- Assessor Parcel Number 0207 073
Map
Home Values in the Area
Average Home Value in this Area
Tax History
| Year | Tax Paid | Tax Assessment Tax Assessment Total Assessment is a certain percentage of the fair market value that is determined by local assessors to be the total taxable value of land and additions on the property. | Land | Improvement |
|---|---|---|---|---|
| 2024 | $1,516 | $62,524 | $4,950 | $57,574 |
| 2023 | $1,474 | $59,273 | $4,950 | $54,323 |
| 2022 | $1,364 | $51,132 | $4,950 | $46,182 |
| 2021 | $1,232 | $41,072 | $4,950 | $36,122 |
| 2020 | $1,078 | $33,800 | $4,950 | $28,850 |
| 2019 | $1,095 | $33,800 | $4,950 | $28,850 |
| 2018 | $800 | $30,243 | $4,950 | $25,293 |
| 2017 | $1,081 | $30,243 | $4,950 | $25,293 |
| 2016 | $686 | $22,734 | $4,950 | $17,784 |
| 2015 | $907 | $29,828 | $4,784 | $25,044 |
| 2014 | $818 | $29,828 | $4,784 | $25,044 |
| 2013 | -- | $29,828 | $4,784 | $25,044 |
Property History
| Date | Event | Price | List to Sale | Price per Sq Ft |
|---|---|---|---|---|
| 11/20/2025 11/20/25 | For Sale | $267,900 | -- | $153 / Sq Ft |
Purchase History
| Date | Type | Sale Price | Title Company |
|---|---|---|---|
| Warranty Deed | -- | -- | |
| Deed | -- | -- | |
| Deed | -- | -- |
Source: Greater Chattanooga REALTORS®
MLS Number: 1524258
APN: 0207-073
- 317 Signal Dr
- 216 Catoosa St
- 455 Warren St
- 408 Hollywood Dr
- 418 Warren St
- 213 Alabama Ave
- 1003 Magnolia St
- 177 Magnolia St
- 925 Magnolia St
- 62 Parkett St
- 107 Lakeview Dr
- 195 S Elmwood St
- 268 Lawrence Dr
- 394 School St
- 202 Tennessee Ave
- 201-203 Chestnut St
- 153 Grove St
- 635 W Cloud Springs Rd
- 0 Summit St Unit 1514634
- 42 Battle Bluff Dr
- 120 Alpine Dr Unit A
- 322 Signal Dr
- 303 Woodlawn Dr
- 826 Terrace St Unit A
- 811 Chickamauga Ave
- 809 Chickamauga Ave
- 132 Hogan Rd
- 1591 Park City Rd
- 15 Greenway Dr
- 276 S Center St
- 17 Fernwood Dr
- 712 Bronson St
- 100 Brookhaven Cir
- 3618 Sunrise Terrace
- 1723 S Seminole Dr Unit . B
- 506a N Thomas Rd
- 33 Phillips Dr Unit B
- 1408C Mana Ln
- 4012 14th Ave
- 1252 Cloud Springs Ln
