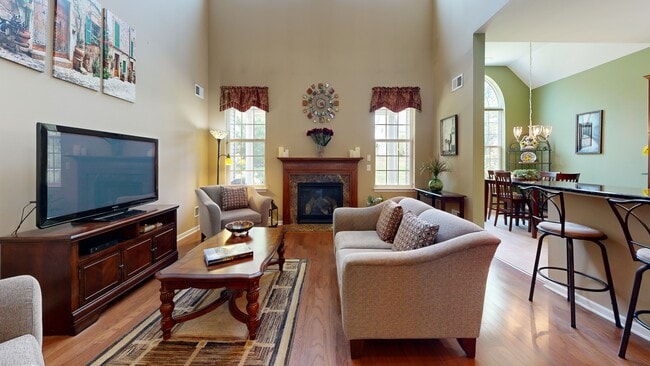Welcome to this beautifully maintained and rare Walden Classic model — a spacious 3-bedroom, 3-bath home nestled in the prestigious, active adult community of Princeton Manor. This elegant home features an open floor plan that begins with a grand foyer showcasing an elegant tray ceiling and opens seamlessly to a formal dining room adorned with crown molding — the perfect backdrop for hosting gatherings. Beyond, the dramatic two-story great room steals the spotlight with its cozy gas fireplace, gleaming hardwood floors, and walls of windows framing tranquil views of the partially covered paver patio and lush backyard — ideal for indoor-outdoor living. The gourmet kitchen is a true delight, appointed with 42” cabinetry, gleaming granite countertops, a stylish tile backsplash, a breakfast bar, and pantry. It opens to a sun-soaked breakfast area, making it an inviting space for casual dining and everyday life. The luxurious primary suite is thoughtfully tucked into its own wing, offering a serene retreat with a tray ceiling, crown molding, ceiling fan, expansive walk-in closet, dual sink, soaking tub, and a separate seated shower — all tastefully tiled. A light-filled second bedroom (or office) with a ceiling fan and handsome tiled floors completes the main level. Upstairs, a spacious loft with recessed lighting and a ceiling fan overlooks the great room below. A third bedroom with a ceiling fan, a full bath, and ample storage completes this private guest area — perfect for visitors. As a resident of Princeton Manor, you’ll enjoy a wealth of amenities that truly enrich your lifestyle. Gather at the elegant clubhouse with its billiards and card rooms, fitness center, and cozy library. Outdoors, take advantage of tennis and bocce courts, a resort-style pool and hot tub, scenic walking trails, and picnic spots set against the backdrop of this serene, wooded neighborhood. In addition, Princeton Manor Adult Community is close to Princeton, Shopping, and Public Transportation. More than just a home — this is a lifestyle. Experience the best of Princeton Manor living and make this extraordinary property your own.






