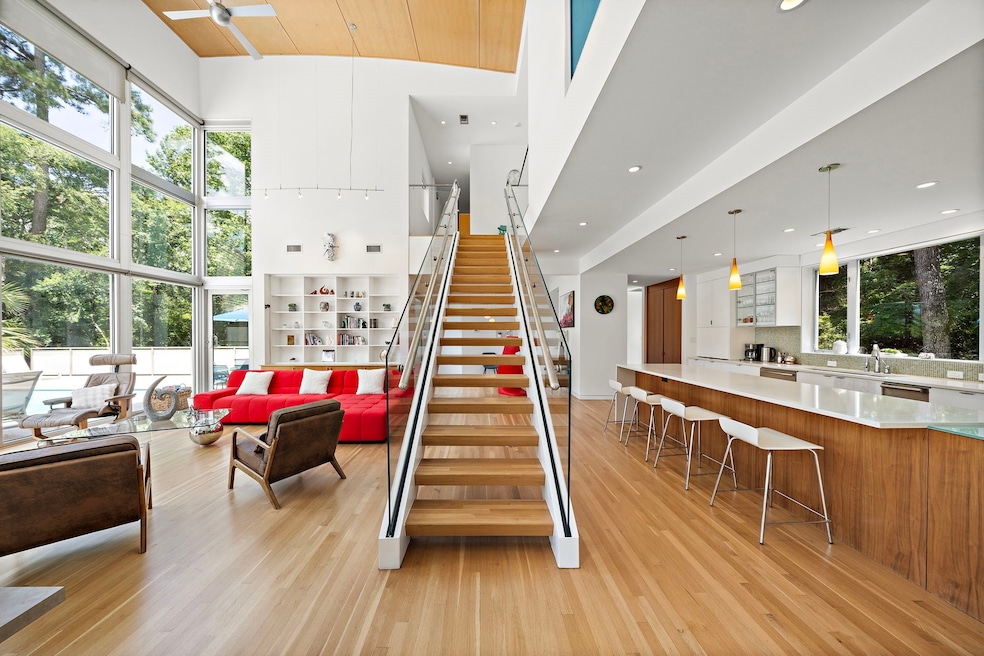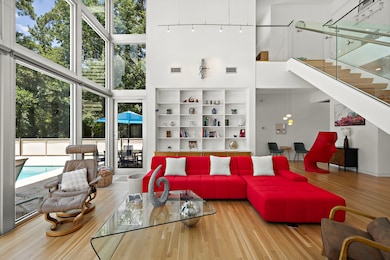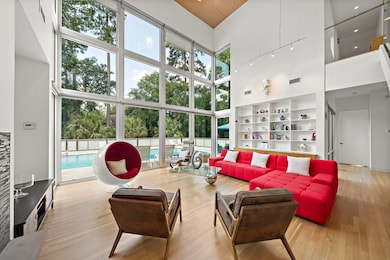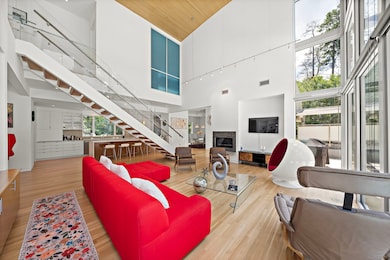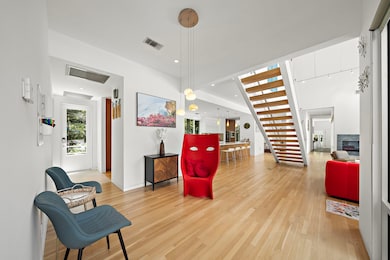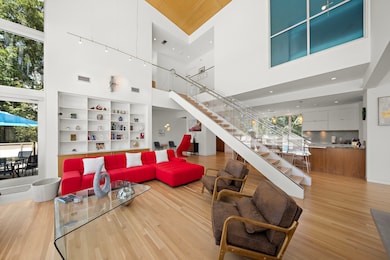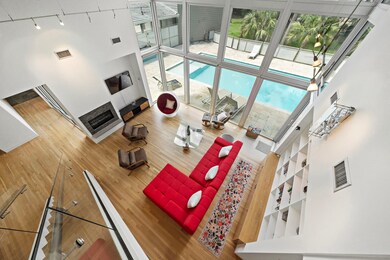118 Angel Leaf Rd Spring, TX 77380
Grogan's Mill NeighborhoodHighlights
- Guest House
- Golf Course Community
- Home Theater
- Hailey Elementary School Rated A-
- Fitness Center
- Heated In Ground Pool
About This Home
Modern luxury meets architectural brilliance at 118 Angel Leaf Road. Designed by M&A Architects and built in 2011, this 3,856 sq ft main home sits on over an acre next to a protected nature preserve. A dramatic glass facade opens to a soaring two-story living area with views of the 25,000-gallon pool, replastered 5/14/2025. Constructed with a welded steel frame, cement-fiber siding, and standing seam metal roof, the home features white oak floors, quartz countertops, custom cabinetry, Electrolux and Bosch appliances, floating staircase, and solid core doors. Includes 4 bedrooms plus an 832 sq ft private studio apartment with full kitchen and bath. A 4-car garage and hurricane-rated carport offer added security. Dual-zone NEST HVAC, tankless water heaters, and smart layout complete this fully furnished retreat. Listed price is for unfurnished rental. Fully furnished option available—price negotiable.
Home Details
Home Type
- Single Family
Est. Annual Taxes
- $24,978
Year Built
- Built in 2011
Lot Details
- 1.05 Acre Lot
- Cul-De-Sac
- Back Yard Fenced
- Wooded Lot
Parking
- 4 Car Detached Garage
- Garage Door Opener
- Additional Parking
Home Design
- Contemporary Architecture
Interior Spaces
- 4,688 Sq Ft Home
- 2-Story Property
- Furnished
- Beamed Ceilings
- High Ceiling
- Ceiling Fan
- 2 Fireplaces
- Gas Log Fireplace
- Family Room
- Living Room
- Breakfast Room
- Dining Room
- Home Theater
- Game Room
- Home Gym
Kitchen
- Breakfast Bar
- Double Oven
- Electric Cooktop
- Free-Standing Range
- Microwave
- Dishwasher
- Quartz Countertops
- Trash Compactor
- Disposal
Flooring
- Wood
- Carpet
- Stone
- Tile
- Slate Flooring
- Travertine
Bedrooms and Bathrooms
- 6 Bedrooms
- Maid or Guest Quarters
- 4 Full Bathrooms
- Double Vanity
- Separate Shower
Laundry
- Dryer
- Washer
Home Security
- Prewired Security
- Fire and Smoke Detector
Eco-Friendly Details
- Energy-Efficient HVAC
- Energy-Efficient Thermostat
Pool
- Heated In Ground Pool
- Gunite Pool
Outdoor Features
- Balcony
- Deck
- Patio
- Terrace
Additional Homes
- Guest House
Schools
- Sam Hailey Elementary School
- Knox Junior High School
- The Woodlands College Park High School
Utilities
- Central Heating and Cooling System
- Heating System Uses Gas
- Programmable Thermostat
Listing and Financial Details
- Property Available on 5/16/25
- Long Term Lease
Community Details
Overview
- Cozy Homes Association
- Wdlnds Village Grogans Ml 63 Subdivision
- Greenbelt
Recreation
- Golf Course Community
- Community Basketball Court
- Community Playground
- Fitness Center
- Community Pool
- Park
- Dog Park
- Trails
Pet Policy
- Call for details about the types of pets allowed
- Pet Deposit Required
Additional Features
- Clubhouse
- Controlled Access
Map
Source: Houston Association of REALTORS®
MLS Number: 9717595
APN: 9728-63-02700
- 227 Starlight Place
- 1237 Pruitt Rd
- 50 Dew Fall Ct
- 7 Starrush Ct
- 78 W High Oaks Cir
- 9 S High Oaks Cir
- 52 S High Oaks Cir
- 36 N Rain Forest Ct
- 20 Tulip Hill Ct
- 138 S Tranquil Path
- 49 Rockfern Ct
- 206 N Tranquil Path
- 71 Timberspire Ln
- 4 N White Pebble Ct
- 94 E Timberspire Ct
- 40 N Morningwood Ct
- 74 Trestletree Place
- 90 S Dreamweaver Cir
- 95 S Dreamweaver Cir
- 98 S Dreamweaver Cir
- 34 Green Bough Ct
- 90 W High Oaks Cir
- 22 S Rain Forest Ct
- 36 Field Flower Ct
- 57 Rockfern Ct
- 48 N High Oaks Cir
- 194 Velvet Leaf Place
- 8900 Six Pines Dr Unit 672
- 8900 Six Pines Dr Unit 762
- 8900 Six Pines Dr Unit 856
- 8900 Six Pines Dr Unit 547
- 8900 Six Pines Dr Unit 708
- 8900 Six Pines Dr Unit 117
- 1475 Sawdust Rd
- 25145 Panther Bend Ct
- 1835 Woodland Field Crossing
- 14 Scarlet Woods Ct
- 16 Scarlet Woods Ct
- 25120 Panther Bend Ct
- 455 Wildwood Forest Dr
