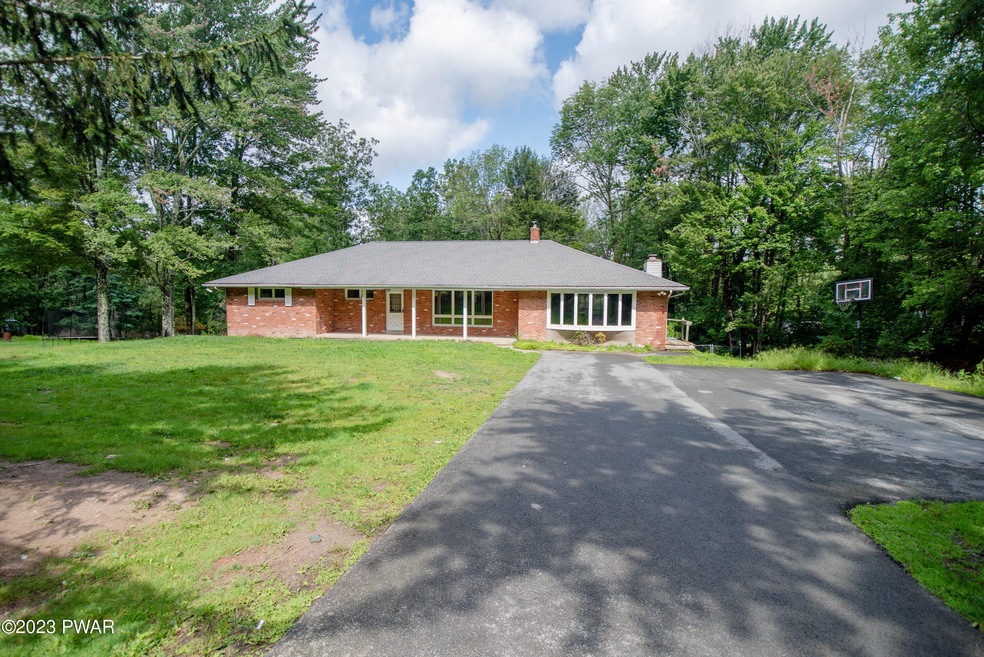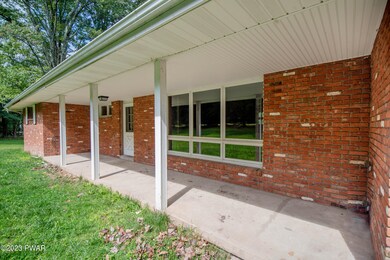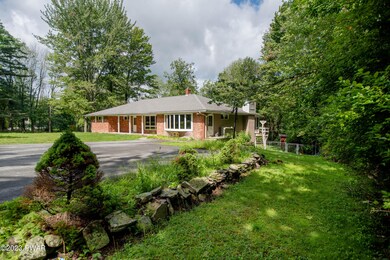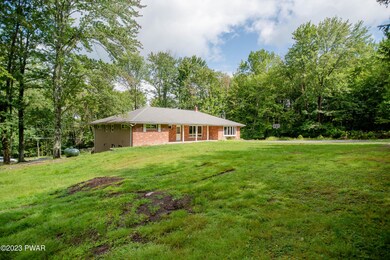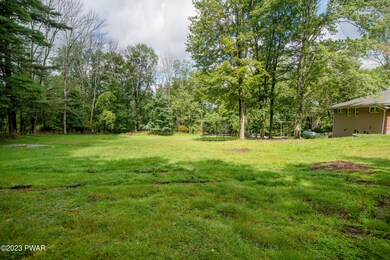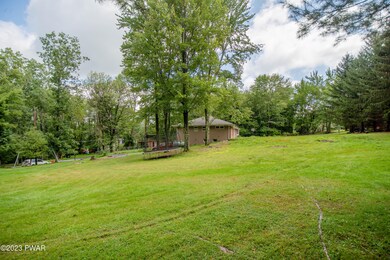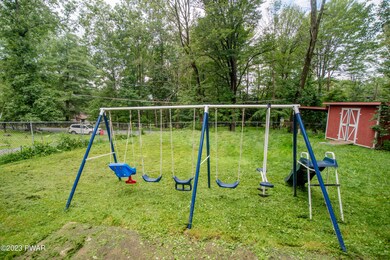
118 Ansley Rd Paupack, PA 18451
Highlights
- Boat Slip
- 1.17 Acre Lot
- Lake Privileges
- Second Kitchen
- Open Floorplan
- Community Lake
About This Home
As of September 2023THIS IS THE DEAL YOU'VE BEEN WAITING FOR! Whether you are looking for that big money flip or an affordable lake home with a BOAT SLIP to transform into your dream home, this is it! Situated on over an acre, this raised ranch has more than enough space for everyone. Use both floors for one family, or finish the apartment downstairs with separate utilities to keep your loved ones close. This property has it all! Featuring: kitchen with wainscoting and tile floor, dining room, living room, family room, rec room x2, 2 brick-faced wood-burning fireplaces, luxury vinyl plank flooring throughout the HUGE living areas upstairs, master bedroom with master bath, sunroom, 2 car garage, extra kitchen, shed, patio, central AC, central vacuum, and natural wood shiplap in hallway. The fenced-in yard, Beds Description: Primary1st, Beds Description: 2+BedL, Baths: 1 Bath Level L, Baths: 2 Bath Lev 1, Beds Description: 2+Bed1st
Home Details
Home Type
- Single Family
Est. Annual Taxes
- $3,347
Year Built
- Built in 1964
Lot Details
- 1.17 Acre Lot
- Fenced
- Level Lot
- Cleared Lot
HOA Fees
- $68 Monthly HOA Fees
Parking
- 2 Car Garage
- Driveway
Home Design
- Contemporary Architecture
- Raised Ranch Architecture
- Wood Roof
- Asphalt Roof
- Aluminum Siding
- Stone Veneer
Interior Spaces
- 3,331 Sq Ft Home
- 2-Story Property
- Open Floorplan
- Central Vacuum
- Wood Burning Fireplace
- Fireplace Features Masonry
- Entrance Foyer
- Family Room with Fireplace
- Second Kitchen
Flooring
- Carpet
- Laminate
- Tile
Bedrooms and Bathrooms
- 5 Bedrooms
- Walk-In Closet
- In-Law or Guest Suite
- 1 Full Bathroom
Partially Finished Basement
- Walk-Out Basement
- Basement Fills Entire Space Under The House
Outdoor Features
- Boat Slip
- Powered Boats Permitted
- Lake Privileges
- Patio
- Separate Outdoor Workshop
- Shed
Utilities
- Forced Air Heating and Cooling System
- Heating System Uses Propane
- Hot Water Heating System
- Heating System Uses Steam
- Well
- Septic Tank
- Septic System
Community Details
- Ivywood Subdivision
- Community Lake
Listing and Financial Details
- Assessor Parcel Number 055.01-01-56 010350
Ownership History
Purchase Details
Home Financials for this Owner
Home Financials are based on the most recent Mortgage that was taken out on this home.Purchase Details
Home Financials for this Owner
Home Financials are based on the most recent Mortgage that was taken out on this home.Similar Homes in the area
Home Values in the Area
Average Home Value in this Area
Purchase History
| Date | Type | Sale Price | Title Company |
|---|---|---|---|
| Warranty Deed | $340,000 | -- | |
| Deed | $260,000 | Attorney |
Mortgage History
| Date | Status | Loan Amount | Loan Type |
|---|---|---|---|
| Previous Owner | $260,000 | VA |
Property History
| Date | Event | Price | Change | Sq Ft Price |
|---|---|---|---|---|
| 09/14/2023 09/14/23 | Sold | $340,000 | 0.0% | $102 / Sq Ft |
| 08/23/2023 08/23/23 | Pending | -- | -- | -- |
| 08/18/2023 08/18/23 | For Sale | $340,000 | +30.8% | $102 / Sq Ft |
| 12/14/2015 12/14/15 | Sold | $260,000 | -3.3% | $91 / Sq Ft |
| 12/10/2015 12/10/15 | Pending | -- | -- | -- |
| 08/27/2015 08/27/15 | For Sale | $269,000 | +22.3% | $94 / Sq Ft |
| 10/19/2012 10/19/12 | Sold | $220,000 | -3.9% | $77 / Sq Ft |
| 09/04/2012 09/04/12 | Pending | -- | -- | -- |
| 08/26/2012 08/26/12 | For Sale | $229,000 | -- | $80 / Sq Ft |
Tax History Compared to Growth
Tax History
| Year | Tax Paid | Tax Assessment Tax Assessment Total Assessment is a certain percentage of the fair market value that is determined by local assessors to be the total taxable value of land and additions on the property. | Land | Improvement |
|---|---|---|---|---|
| 2025 | $3,416 | $30,590 | $4,390 | $26,200 |
| 2024 | $3,416 | $30,590 | $4,390 | $26,200 |
| 2023 | $3,287 | $30,590 | $4,390 | $26,200 |
| 2022 | $3,210 | $30,590 | $4,390 | $26,200 |
| 2021 | $3,118 | $30,590 | $4,390 | $26,200 |
| 2020 | $3,118 | $30,590 | $4,390 | $26,200 |
| 2019 | $3,018 | $30,590 | $4,390 | $26,200 |
| 2018 | $2,936 | $30,590 | $4,390 | $26,200 |
| 2017 | $2,827 | $30,590 | $4,390 | $26,200 |
| 2016 | $0 | $30,590 | $4,390 | $26,200 |
| 2015 | -- | $30,590 | $4,390 | $26,200 |
| 2014 | -- | $30,590 | $4,390 | $26,200 |
Agents Affiliated with this Home
-
Kristen Hopkins
K
Seller's Agent in 2023
Kristen Hopkins
(570) 520-8610
1 in this area
14 Total Sales
-
Kris Nistad
K
Seller's Agent in 2015
Kris Nistad
Wallenpaupack Realty
(570) 226-6300
6 in this area
110 Total Sales
-
Cynthia Cepko

Buyer's Agent in 2015
Cynthia Cepko
Coldwell Banker Lakeview Realtors
(570) 878-0399
4 in this area
16 Total Sales
-
M
Seller's Agent in 2012
Maria Premuto
Weichert Realtors Paupack Group
Map
Source: Pike/Wayne Association of REALTORS®
MLS Number: PWBPW232657
APN: 010350
- 105 Leonard Ln
- 802 Forest Cir
- 0 Lot 7 Nemanie Village Unit 21-4732
- 537 Pennsylvania 507
- 537 Rt 507
- 526 Pennsylvania 507
- 0 Manor Woods Ct Unit 22-290
- 159 Calico Point Dr
- Lot 644 Woodcock Rd
- 1082 Sunrise Terrace
- 130 Calico Ct
- 0 Briar Hill Dr
- 110 Waterview Ln Unit 31
- 1011 Salem Place
- 11 Briar Hill Rd S
- 9 Overlook Dr
- 1092 Mohican Rd
- 20 Mustang Rd
- 22 Glen Rd
- 00 Sunny Slope Dr
