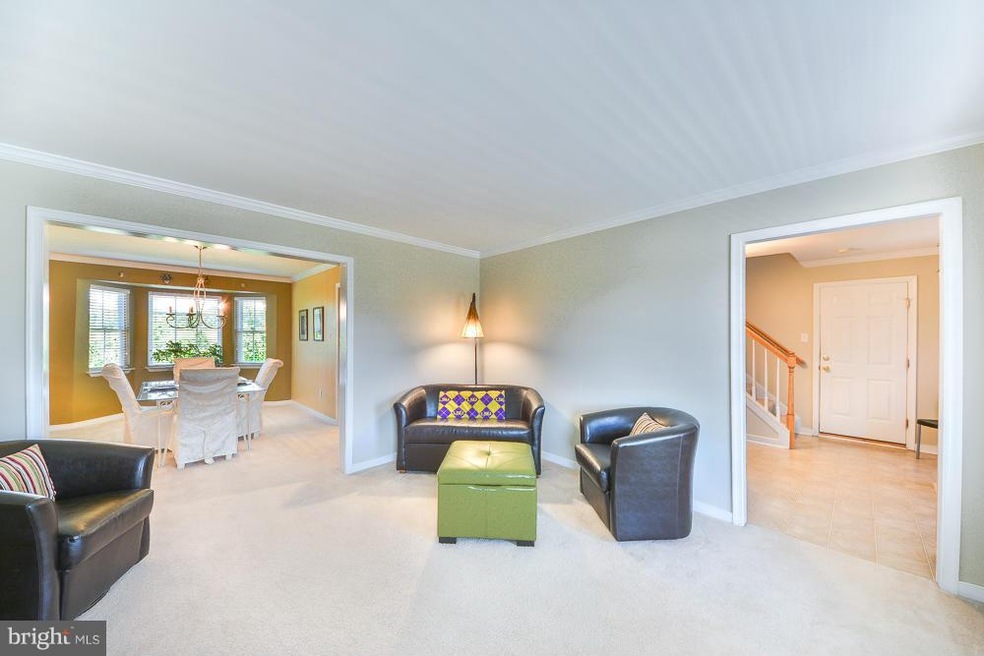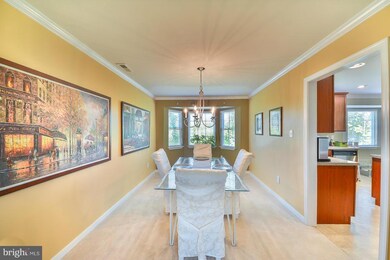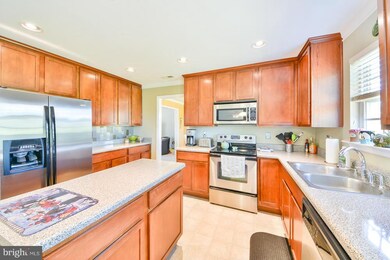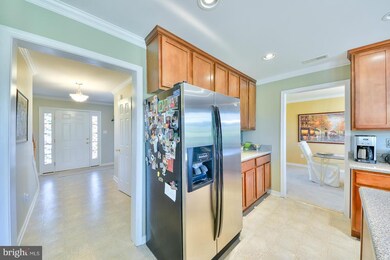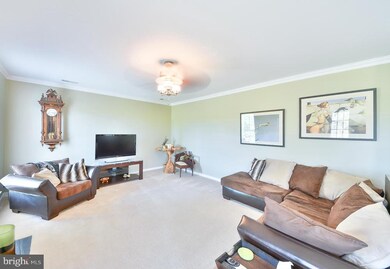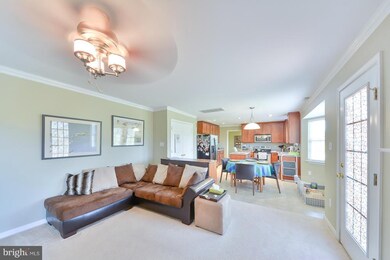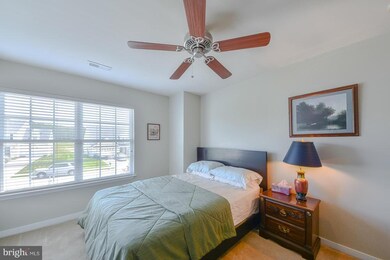
118 Apple Orchard Rd Louisa, VA 23093
Highlights
- Colonial Architecture
- 1 Fireplace
- 2 Car Attached Garage
- Moss-Nuckols Elementary School Rated A-
- Family Room Off Kitchen
- Eat-In Kitchen
About This Home
As of January 2024Close to the town of Louisa, Neat, Clean & Well Maintained, Spacious home, 4 Bd, 2.5 Bth, 2 Car attached Garage, Upgraded Cabinets & Stainless Steel appliances, Crown Molding, Tray Ceiling, Separate Dining room, Large Bay Windows, Open Concept Family room & Kitchen with Breakfast Nook & Island, Fireplace, Laundry w/high efficiency front loading washer & dryer! Reduced!
Last Agent to Sell the Property
Berkshire Hathaway HomeServices PenFed Realty License #0225097249 Listed on: 05/22/2015

Home Details
Home Type
- Single Family
Est. Annual Taxes
- $1,507
Year Built
- Built in 2007
Lot Details
- 0.25 Acre Lot
HOA Fees
- $13 Monthly HOA Fees
Parking
- 2 Car Attached Garage
- Front Facing Garage
- Driveway
- Off-Street Parking
Home Design
- Colonial Architecture
- Vinyl Siding
Interior Spaces
- 2,204 Sq Ft Home
- Property has 2 Levels
- 1 Fireplace
- Family Room Off Kitchen
- Living Room
- Dining Room
- Laundry Room
Kitchen
- Eat-In Kitchen
- Kitchen Island
Bedrooms and Bathrooms
- 4 Bedrooms
- En-Suite Primary Bedroom
- 2.5 Bathrooms
Schools
- Trevilians Elementary School
- Louisa Middle School
- Louisa High School
Utilities
- Cooling Available
- Heat Pump System
- Electric Water Heater
Community Details
- Countryside Subdivision
Listing and Financial Details
- Tax Lot 116
- Assessor Parcel Number 40G-1-116
Ownership History
Purchase Details
Home Financials for this Owner
Home Financials are based on the most recent Mortgage that was taken out on this home.Purchase Details
Home Financials for this Owner
Home Financials are based on the most recent Mortgage that was taken out on this home.Similar Homes in Louisa, VA
Home Values in the Area
Average Home Value in this Area
Purchase History
| Date | Type | Sale Price | Title Company |
|---|---|---|---|
| Bargain Sale Deed | $334,900 | Freedom Title Group Llc | |
| Deed | $208,390 | Southern Title Insurance Cor |
Mortgage History
| Date | Status | Loan Amount | Loan Type |
|---|---|---|---|
| Open | $334,900 | VA | |
| Previous Owner | $75,000 | Credit Line Revolving | |
| Previous Owner | $232,808 | VA | |
| Previous Owner | $233,260 | VA | |
| Previous Owner | $228,809 | VA | |
| Previous Owner | $203,501 | No Value Available | |
| Previous Owner | $175,950 | New Conventional | |
| Previous Owner | $187,551 | New Conventional |
Property History
| Date | Event | Price | Change | Sq Ft Price |
|---|---|---|---|---|
| 01/08/2024 01/08/24 | Sold | $334,900 | +1.5% | $152 / Sq Ft |
| 12/10/2023 12/10/23 | Pending | -- | -- | -- |
| 11/22/2023 11/22/23 | Price Changed | $329,900 | -3.8% | $150 / Sq Ft |
| 10/30/2023 10/30/23 | Price Changed | $342,900 | -2.0% | $156 / Sq Ft |
| 10/19/2023 10/19/23 | Price Changed | $349,900 | -2.5% | $159 / Sq Ft |
| 10/13/2023 10/13/23 | For Sale | $359,000 | +82.2% | $163 / Sq Ft |
| 12/21/2015 12/21/15 | Sold | $197,000 | -7.9% | $89 / Sq Ft |
| 12/01/2015 12/01/15 | Pending | -- | -- | -- |
| 11/21/2015 11/21/15 | Price Changed | $213,900 | -2.3% | $97 / Sq Ft |
| 06/23/2015 06/23/15 | Price Changed | $218,900 | -2.7% | $99 / Sq Ft |
| 05/22/2015 05/22/15 | For Sale | $225,000 | -- | $102 / Sq Ft |
Tax History Compared to Growth
Tax History
| Year | Tax Paid | Tax Assessment Tax Assessment Total Assessment is a certain percentage of the fair market value that is determined by local assessors to be the total taxable value of land and additions on the property. | Land | Improvement |
|---|---|---|---|---|
| 2024 | $2,303 | $319,800 | $27,000 | $292,800 |
| 2023 | $2,135 | $312,100 | $24,000 | $288,100 |
| 2022 | $1,975 | $274,300 | $24,000 | $250,300 |
| 2021 | $1,265 | $238,100 | $24,000 | $214,100 |
| 2020 | $1,668 | $231,700 | $24,000 | $207,700 |
| 2019 | $1,606 | $223,100 | $24,000 | $199,100 |
| 2018 | $1,556 | $216,100 | $24,000 | $192,100 |
| 2017 | $1,410 | $200,500 | $24,000 | $176,500 |
| 2016 | $1,410 | $195,800 | $24,000 | $171,800 |
| 2015 | $1,301 | $180,700 | $24,000 | $156,700 |
| 2013 | -- | $179,900 | $24,000 | $155,900 |
Agents Affiliated with this Home
-
G
Seller's Agent in 2024
Grayson Hoffman
Lake Anna Island Realty
-
N
Buyer's Agent in 2024
Non-Member Non-Member
Non MLS Member
-

Seller's Agent in 2015
Libby Sandridge
BHHS PenFed (actual)
(540) 223-0350
84 Total Sales
-

Buyer's Agent in 2015
Jeanie Andrew-Brennan
Samson Properties
(540) 903-6100
15 Total Sales
Map
Source: Bright MLS
MLS Number: 1000545519
APN: 40G-1-116
- 215 Cardinal Rd
- 219 Cardinal Rd
- 307 Cardinal Rd
- 124 West St
- 23-10-ABC Louisa Rd
- 23-10-ABC Louisa Rd Unit 23-10 A, B, C
- 104 Henson Ave
- 0 Esmont Rd Unit 582309
- 202 & 202B & LOT 48 Cutler Ave
- 88 Martin Village Rd Unit MV 16D
- 42 Martin Village Rd Unit 16B MV
- 46 Martin Village Rd Unit 16C MV
- 3553 Bibb Store Rd
- 150 N Side Park
- 00 Yanceyville Rd
- 72 Lancaster Ct
- 1033 Harris Creek Rd
- 122 Jefferson Hwy
- 115 Thomasson Rd
