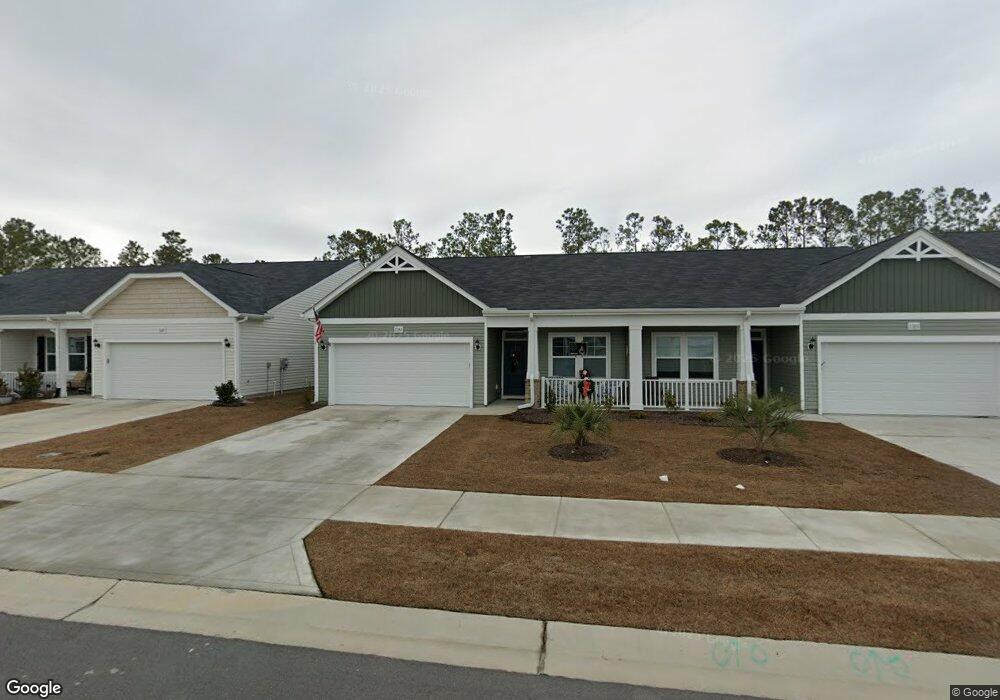118 Arnette Dr Unit A Ocean Isle Beach, NC 28469
Estimated Value: $279,163 - $329,000
2
Beds
2
Baths
1,602
Sq Ft
$189/Sq Ft
Est. Value
About This Home
This home is located at 118 Arnette Dr Unit A, Ocean Isle Beach, NC 28469 and is currently estimated at $302,291, approximately $188 per square foot. 118 Arnette Dr Unit A is a home located in Brunswick County with nearby schools including Jessie Mae Monroe Elementary School, Shallotte Middle School, and West Brunswick High School.
Ownership History
Date
Name
Owned For
Owner Type
Purchase Details
Closed on
Jun 14, 2023
Sold by
H & H Constructors Of Fayetteville Llc
Bought by
Harvey Johnny B and Harvey Donese G
Current Estimated Value
Purchase Details
Closed on
Apr 24, 2023
Sold by
Townes At Seaside Llc
Bought by
H & H Constructors Of Fayetteville Llc
Create a Home Valuation Report for This Property
The Home Valuation Report is an in-depth analysis detailing your home's value as well as a comparison with similar homes in the area
Home Values in the Area
Average Home Value in this Area
Purchase History
| Date | Buyer | Sale Price | Title Company |
|---|---|---|---|
| Harvey Johnny B | $344,500 | None Listed On Document | |
| H & H Constructors Of Fayetteville Llc | -- | None Listed On Document |
Source: Public Records
Tax History Compared to Growth
Tax History
| Year | Tax Paid | Tax Assessment Tax Assessment Total Assessment is a certain percentage of the fair market value that is determined by local assessors to be the total taxable value of land and additions on the property. | Land | Improvement |
|---|---|---|---|---|
| 2025 | $1,627 | $284,230 | $55,000 | $229,230 |
| 2024 | $1,627 | $284,230 | $55,000 | $229,230 |
| 2023 | $245 | $110,000 | $110,000 | $0 |
| 2022 | $0 | $35,000 | $35,000 | $0 |
Source: Public Records
Map
Nearby Homes
- 250B Arnette Dr
- 254B Arnette Dr
- 250 Arnette Dr Unit 83 B
- 254 Arnette Dr Unit 82 B
- 309 Parkington Ln Unit 85b
- 309 Parkington Ln Unit 85a
- 268 Arnette Dr Unit B
- 313A Parkington Ln
- 313 Parkington Ln Unit 86a
- 313 Parkington Ln Unit 86b
- 313B Parkington Ln
- 126 Arnette Dr Unit A
- 317 Parkington Ln Unit 87a
- 317 Parkington Ln Unit 87 B
- 329A Parkington Ln
- 329 Parkington Ln Unit 90a
- 329 Parkington Ln Unit 90b
- Wylie Plan at Villas at Seaside
- Glenville Plan at Villas at Seaside
- 333 Parkington Ln Unit 91 A
- 118 Arnette Dr Unit 10B Ivy Plan
- 118 Arnette Dr Unit 10A Ivy Plan
- 118a Arnette Dr
- 120 Arnette Dr Unit Lot 11b Wisteria Pla
- 120 Arnette Dr Unit 11B Wisteria Pl
- 120 Arnette Dr Unit 11A Wisteria Pl
- 111 Arnette Dr Unit 43a Ivy Plan
- 111 Arnette Dr Unit 43B Ivy Plan
- 122 Arnette Dr Unit Villa 12A Wisteria P
- 109 Arnette Dr Unit 42b Ivy Plan
- 109 Arnette Dr Unit 42A Ivy Plan
- 117 Arnette Dr Unit 46A Ivy Plan
- 117 Arnette Dr Unit 46B Ivy Plan
- 115 Arnette Dr Unit 45A Ivy Plan
- 115 Arnette Dr Unit 45B Ivy Plan
- 124 Arnette Dr Unit B
- 124 Arnette Dr Unit A
- 124 Arnette Dr
- 7090 Ascension Dr SW
- 7088 Ascension Dr SW
