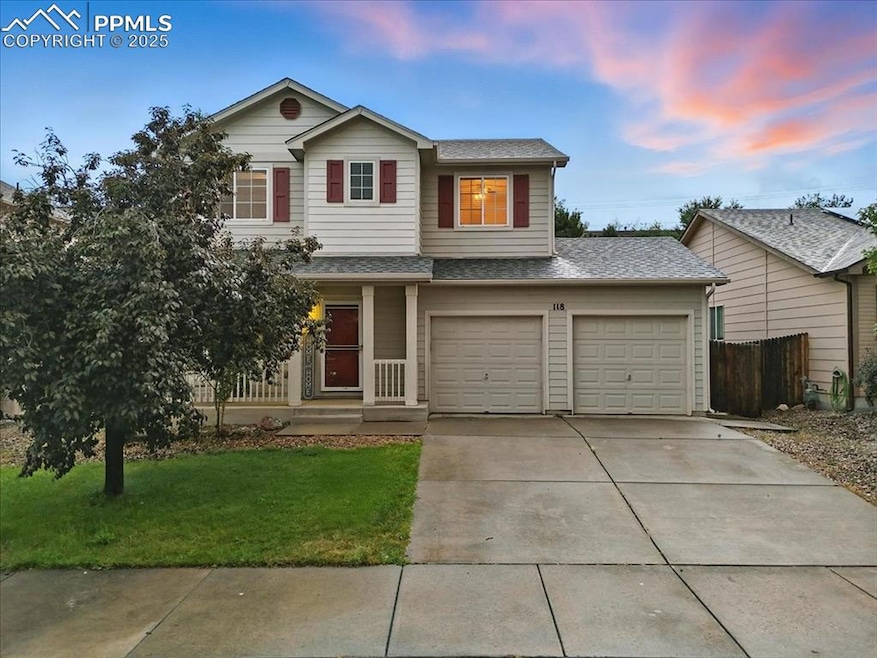118 Audubon Dr Colorado Springs, CO 80910
Park Hill NeighborhoodEstimated payment $2,144/month
Highlights
- Property is near a park
- Concrete Porch or Patio
- Ceiling Fan
- 2 Car Attached Garage
- Forced Air Heating and Cooling System
- Carpet
About This Home
Welcome to this charming 3-bedroom, 3-bathroom two-story home nestled in the Audubon Springs neighborhood. Situated on a quiet street, this move-in-ready property offers 1,437 square feet of comfortable living space, a spacious 2-car garage, and a generous fenced backyard—perfect for relaxing or entertaining.
Step inside to find a bright and welcoming living room that flows seamlessly into the dining area and functional kitchen with ample cabinetry and natural light. Upstairs, the primary suite features an attached bath, while two additional bedrooms and a full bath provide flexibility for guests, family, or a home office.
Enjoy summer evenings on the patio, take advantage of nearby parks and trails, and appreciate the convenience of being just minutes from Fort Carson, shopping, and schools in Colorado Springs District 11.
Whether you're a first-time homebuyer, growing family, or investor, this home combines value, location, and comfort in one ideal package. Don’t miss your opportunity to own this well-maintained gem in a great neighborhood!
Listing Agent
Pink Realty Inc Brokerage Phone: 719-888-7465 Listed on: 07/23/2025
Home Details
Home Type
- Single Family
Est. Annual Taxes
- $1,152
Year Built
- Built in 2006
Lot Details
- 6,499 Sq Ft Lot
- Back Yard Fenced
HOA Fees
- $23 Monthly HOA Fees
Parking
- 2 Car Attached Garage
- Garage Door Opener
- Driveway
Home Design
- Shingle Roof
- Masonite
Interior Spaces
- 1,437 Sq Ft Home
- 2-Story Property
- Ceiling Fan
- Fireplace Features Masonry
- Gas Fireplace
- Six Panel Doors
- Carpet
- Crawl Space
Bedrooms and Bathrooms
- 3 Bedrooms
Location
- Property is near a park
- Property is near public transit
- Property near a hospital
- Property is near schools
- Property is near shops
Additional Features
- Concrete Porch or Patio
- Forced Air Heating and Cooling System
Community Details
- Association fees include covenant enforcement
Map
Home Values in the Area
Average Home Value in this Area
Tax History
| Year | Tax Paid | Tax Assessment Tax Assessment Total Assessment is a certain percentage of the fair market value that is determined by local assessors to be the total taxable value of land and additions on the property. | Land | Improvement |
|---|---|---|---|---|
| 2025 | $1,152 | $25,240 | -- | -- |
| 2024 | $1,041 | $25,150 | $3,440 | $21,710 |
| 2023 | $1,041 | $25,150 | $3,440 | $21,710 |
| 2022 | $1,031 | $18,430 | $3,130 | $15,300 |
| 2021 | $1,119 | $18,960 | $3,220 | $15,740 |
| 2020 | $1,018 | $15,000 | $2,500 | $12,500 |
| 2019 | $1,013 | $15,000 | $2,500 | $12,500 |
| 2018 | $874 | $11,910 | $1,800 | $10,110 |
| 2017 | $828 | $11,910 | $1,800 | $10,110 |
| 2016 | $671 | $11,570 | $1,830 | $9,740 |
| 2015 | $668 | $11,570 | $1,830 | $9,740 |
| 2014 | $663 | $11,020 | $1,830 | $9,190 |
Property History
| Date | Event | Price | Change | Sq Ft Price |
|---|---|---|---|---|
| 08/20/2025 08/20/25 | Pending | -- | -- | -- |
| 07/23/2025 07/23/25 | For Sale | $380,000 | -- | $264 / Sq Ft |
Purchase History
| Date | Type | Sale Price | Title Company |
|---|---|---|---|
| Warranty Deed | $250,000 | Empire Title Colorado Spring | |
| Warranty Deed | $155,000 | Security Title | |
| Warranty Deed | $194,800 | Stewart Title Of Co Inc |
Mortgage History
| Date | Status | Loan Amount | Loan Type |
|---|---|---|---|
| Open | $251,350 | VA | |
| Closed | $256,375 | VA | |
| Previous Owner | $152,192 | FHA | |
| Previous Owner | $198,947 | VA |
Source: Pikes Peak REALTOR® Services
MLS Number: 3305836
APN: 64154-14-070
- 135 University Dr
- 203 University Dr
- 211 University Dr
- 3670 Overton St
- 3637 Garland Ct
- 3681 Michigan Ave
- 37 S Chelton Rd
- 3575 Indigo Ridge Point
- 3591 Indigo Ridge Point
- 434 Valley hi Cir Unit B6
- 434 Valley hi Cir Unit B24
- 434 Valley hi Cir Unit C26
- 434 Valley hi Cir Unit B26
- 434 Valley hi Cir Unit C23
- 130 S Chelton Rd
- 106 S Claremont St
- 3619 Regis St
- 3470 Nancy Ln
- 411 Lakewood Cir Unit C902
- 411 Lakewood Cir Unit C403







