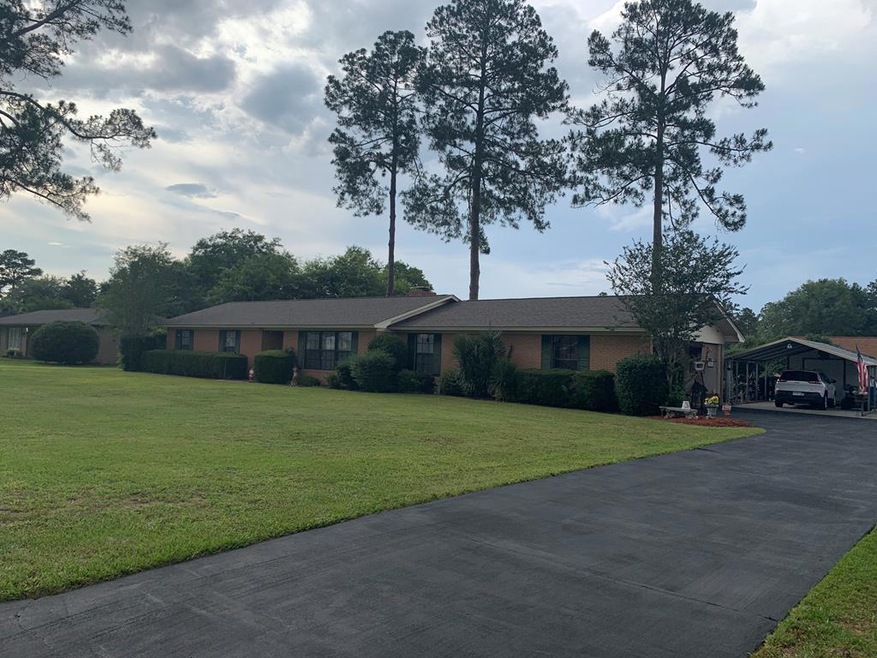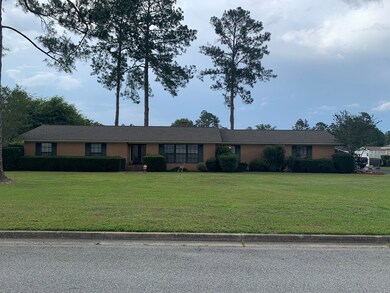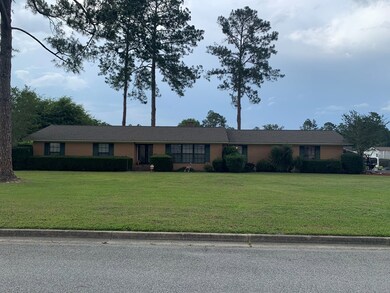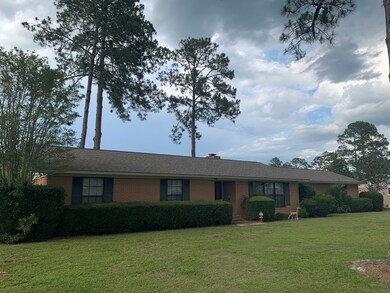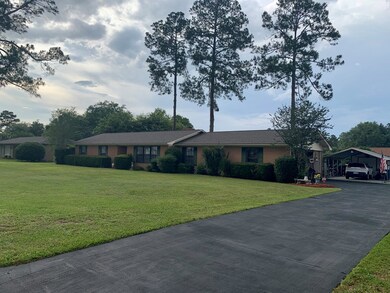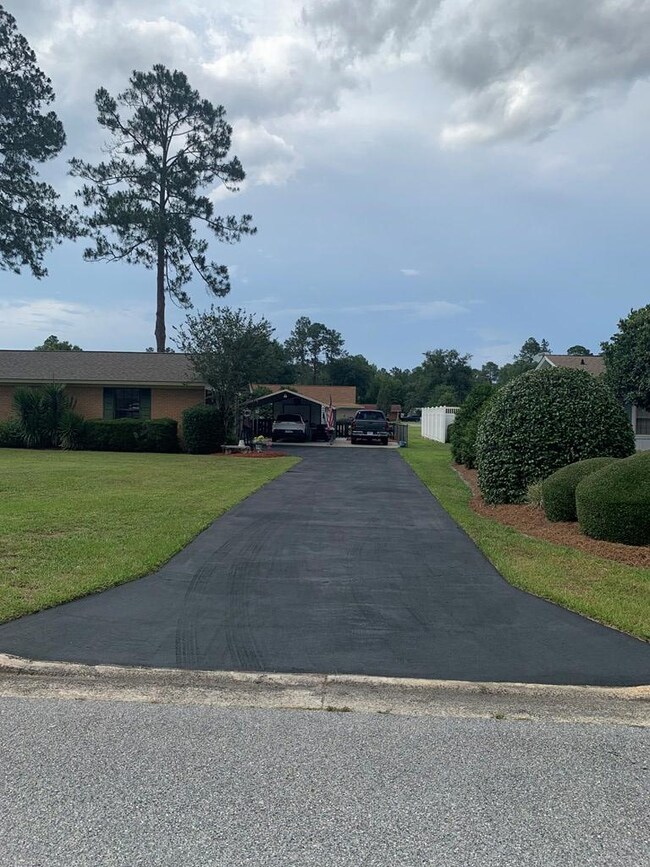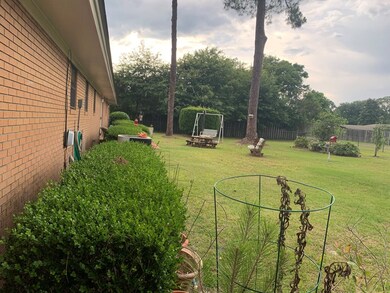
Highlights
- RV Access or Parking
- No HOA
- Detached Garage
- Furnished
- Formal Dining Room
- Brick or Stone Mason
About This Home
As of August 2024Beautiful brick home located in Wayne Terrace. This well kept 3 bed, 2 bath home features a remodeled kitchen with a custom built pantry, new flooring throughout, wood burning fireplace with an electric insert and a fenced in back yard. Seller just had the driveway resurfaced. The roof is 4 years old. There is a two car carport attached and an additional carport detached that will remain. Also staying is the storage shed. Next to the single carport is the perfect spot to park your RV equipped with electric hookup. This home will come furnished; king size bed, queen and twin. 4 TVs, dressers, night stands etc. Call listing agent now to set up a showing!
Last Agent to Sell the Property
Banks Real Estate License #406056 Listed on: 06/12/2021
Home Details
Home Type
- Single Family
Est. Annual Taxes
- $2,357
Year Built
- 1971
Lot Details
- 0.59 Acre Lot
- Back Yard Fenced
- Chain Link Fence
- Level Lot
Home Design
- Brick or Stone Mason
- Slab Foundation
- Asbestos Shingle Roof
Interior Spaces
- 2,000 Sq Ft Home
- 1-Story Property
- Furnished
- Built-In Features
- Bookcases
- Ceiling Fan
- Formal Dining Room
- Den with Fireplace
- Tile Flooring
Kitchen
- Electric Oven
- Electric Range
- Range Hood
- Microwave
- Ice Maker
- Dishwasher
- Disposal
Bedrooms and Bathrooms
- 3 Bedrooms
- 2 Full Bathrooms
Laundry
- Dryer
- Washer
Parking
- Detached Garage
- 3 Carport Spaces
- Driveway
- RV Access or Parking
Additional Features
- Patio
- Central Heating and Cooling System
Listing and Financial Details
- Assessor Parcel Number 86C47
Community Details
Overview
- No Home Owners Association
- Wayne Terrace Subdivision
Security
- Fenced around community
Ownership History
Purchase Details
Home Financials for this Owner
Home Financials are based on the most recent Mortgage that was taken out on this home.Purchase Details
Home Financials for this Owner
Home Financials are based on the most recent Mortgage that was taken out on this home.Purchase Details
Purchase Details
Purchase Details
Purchase Details
Purchase Details
Purchase Details
Purchase Details
Purchase Details
Purchase Details
Similar Homes in Jesup, GA
Home Values in the Area
Average Home Value in this Area
Purchase History
| Date | Type | Sale Price | Title Company |
|---|---|---|---|
| Warranty Deed | $292,000 | -- | |
| Warranty Deed | $198,700 | -- | |
| Deed | $125,500 | -- | |
| Deed | $108,200 | -- | |
| Deed | $104,500 | -- | |
| Deed | $91,500 | -- | |
| Deed | $75,000 | -- | |
| Deed | -- | -- | |
| Deed | -- | -- | |
| Deed | -- | -- | |
| Deed | -- | -- | |
| Deed | -- | -- |
Mortgage History
| Date | Status | Loan Amount | Loan Type |
|---|---|---|---|
| Open | $298,278 | New Conventional | |
| Previous Owner | $188,765 | New Conventional |
Property History
| Date | Event | Price | Change | Sq Ft Price |
|---|---|---|---|---|
| 08/30/2024 08/30/24 | Sold | $292,000 | +2.5% | $146 / Sq Ft |
| 07/20/2024 07/20/24 | Pending | -- | -- | -- |
| 07/08/2024 07/08/24 | For Sale | $285,000 | +43.4% | $143 / Sq Ft |
| 07/16/2021 07/16/21 | Sold | $198,700 | 0.0% | $99 / Sq Ft |
| 06/15/2021 06/15/21 | Pending | -- | -- | -- |
| 06/12/2021 06/12/21 | For Sale | $198,700 | -- | $99 / Sq Ft |
Tax History Compared to Growth
Tax History
| Year | Tax Paid | Tax Assessment Tax Assessment Total Assessment is a certain percentage of the fair market value that is determined by local assessors to be the total taxable value of land and additions on the property. | Land | Improvement |
|---|---|---|---|---|
| 2024 | $2,357 | $81,408 | $6,000 | $75,408 |
| 2023 | $2,880 | $81,408 | $6,000 | $75,408 |
| 2022 | $1,937 | $66,511 | $6,000 | $60,511 |
| 2021 | $634 | $43,973 | $6,000 | $37,973 |
| 2020 | $660 | $43,973 | $6,000 | $37,973 |
| 2019 | $698 | $43,973 | $6,000 | $37,973 |
| 2018 | $698 | $43,973 | $6,000 | $37,973 |
| 2017 | $504 | $43,973 | $6,000 | $37,973 |
| 2016 | $465 | $43,973 | $6,000 | $37,973 |
| 2014 | $464 | $43,973 | $6,000 | $37,973 |
| 2013 | -- | $43,972 | $6,000 | $37,972 |
Agents Affiliated with this Home
-

Seller's Agent in 2024
Brian Watson
BHHS Hodnett Cooper Real Estate
(912) 771-9995
63 Total Sales
-

Buyer's Agent in 2024
Glenda Broker
Non-Mls Company
(800) 289-1214
-
J
Seller's Agent in 2021
Jessica Kramer
Banks Real Estate
(912) 424-6847
92 Total Sales
-
C
Buyer's Agent in 2021
Cheri Johns
Non-Habr Agency
(912) 368-4227
2,727 Total Sales
Map
Source: Hinesville Area Board of REALTORS®
MLS Number: 139397
APN: 86C-47
- 340 Pierce St
- 224 Bacon St
- 989 Sunset Blvd
- 153 Drennon Dr
- 124 Drennon Dr
- 306 Greenview St
- 00 Sunset Blvd
- 0 Sunset Blvd
- 705 S 11th St
- 0 Bay Acres Rd Unit 22612643
- 0 Bay Acres Rd Unit 1651861
- 0 Bay Acres Rd Unit 159302
- 0 Bay Acres Rd Unit 10457722
- 333 Dreamland St
- 2388 Waycross Hwy
- 155 Persimmon St
- 686 S 4th St
- 479 Brannen St
- 000 Hamburg St
- 806 S Macon St
