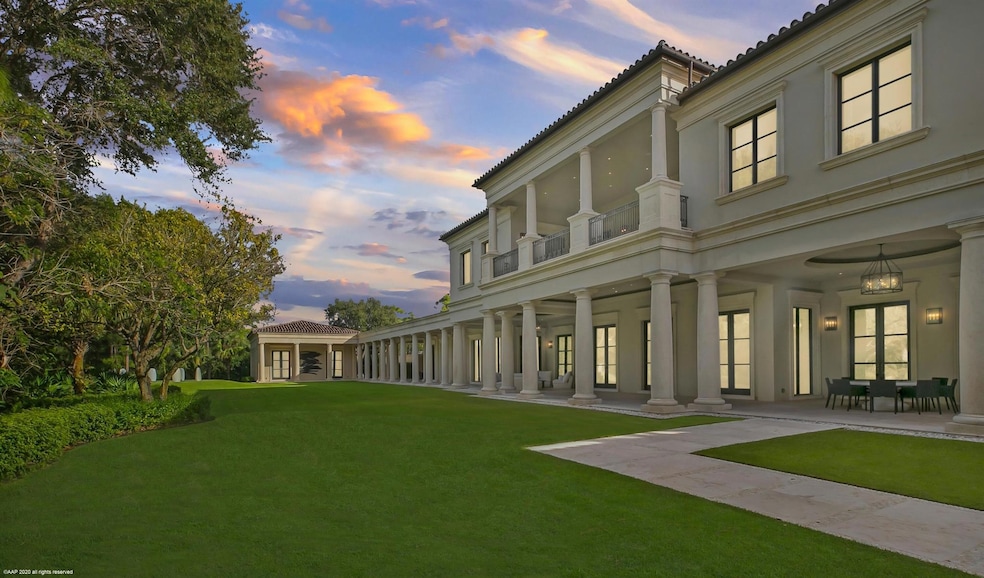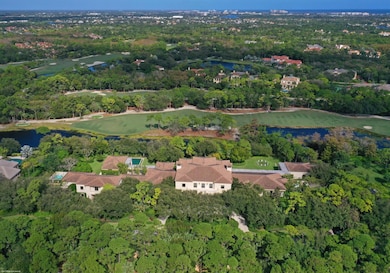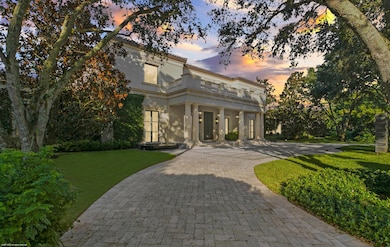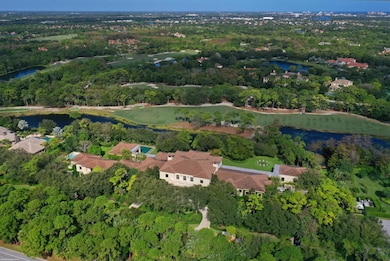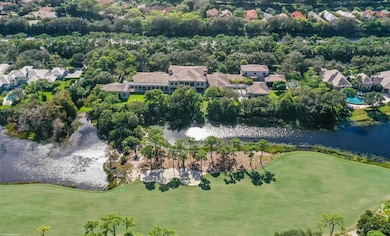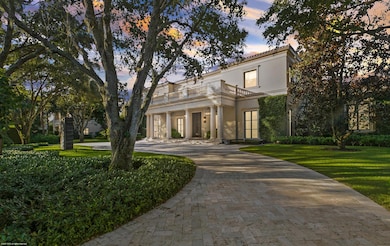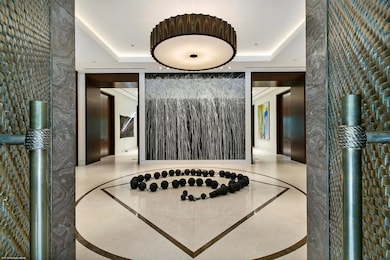118 Bears Club Dr Jupiter, FL 33477
Bear's Club NeighborhoodEstimated payment $265,552/month
Total Views
1,798
7
Beds
12
Baths
23,029
Sq Ft
$1,911
Price per Sq Ft
Highlights
- Popular Property
- Golf Course Community
- Heated Pool
- William T. Dwyer High School Rated A-
- Media Room
- Garage Apartment
About This Home
Situated on an oversized double lot in the The Bear's Club, this custom Palladian styled estate residence offers 33,705 total square feet with 7 bedrooms, 9 baths and 3 half baths. The property offers spectacular views of the 11th and 12th fairways of the Nicklaus signature golf course from its expansive outdoor loggias, galleries, manicured lawn, elegant pool and spa and covered private second floor terrace. This residence was originally designed by architect Manuel J. Diaz and was built by Lavelle Construction. The property has been previously featured in Architectural Digest.
Home Details
Home Type
- Single Family
Est. Annual Taxes
- $382,781
Year Built
- Built in 2010
Lot Details
- 2.91 Acre Lot
- Lot Dimensions are 514'x250'x247'x531'
- Waterfront
- Property is zoned R1(cit
HOA Fees
- $1,750 Monthly HOA Fees
Parking
- 4 Car Attached Garage
- Garage Apartment
- Garage Door Opener
- Driveway
Home Design
- Barrel Roof Shape
Interior Spaces
- 23,029 Sq Ft Home
- 2-Story Property
- Wet Bar
- Built-In Features
- Fireplace
- French Doors
- Entrance Foyer
- Family Room
- Formal Dining Room
- Open Floorplan
- Media Room
- Den
- Golf Course Views
- Impact Glass
Kitchen
- Breakfast Area or Nook
- Eat-In Kitchen
- Built-In Oven
- Gas Range
- Microwave
- Dishwasher
- Disposal
Flooring
- Wood
- Marble
Bedrooms and Bathrooms
- 7 Bedrooms | 1 Main Level Bedroom
- Walk-In Closet
- Bidet
- Dual Sinks
- Separate Shower in Primary Bathroom
Laundry
- Dryer
- Washer
Outdoor Features
- Heated Pool
- Balcony
- Open Patio
- Outdoor Grill
Utilities
- Central Heating and Cooling System
- Cable TV Available
Listing and Financial Details
- Assessor Parcel Number 30434119010000540
Community Details
Overview
- Association fees include common areas, security, trash
- Bears Club Subdivision
Recreation
- Golf Course Community
Additional Features
- Clubhouse
- Gated Community
Map
Create a Home Valuation Report for This Property
The Home Valuation Report is an in-depth analysis detailing your home's value as well as a comparison with similar homes in the area
Home Values in the Area
Average Home Value in this Area
Tax History
| Year | Tax Paid | Tax Assessment Tax Assessment Total Assessment is a certain percentage of the fair market value that is determined by local assessors to be the total taxable value of land and additions on the property. | Land | Improvement |
|---|---|---|---|---|
| 2024 | $395,079 | $18,492,333 | -- | -- |
| 2023 | $383,674 | $16,811,212 | $0 | $0 |
| 2022 | $291,176 | $15,282,920 | $0 | $0 |
| 2021 | $270,196 | $13,893,564 | $4,600,000 | $9,293,564 |
| 2020 | $299,398 | $15,252,922 | $5,106,000 | $10,146,922 |
| 2019 | $305,517 | $15,371,374 | $5,106,000 | $10,265,374 |
| 2018 | $302,806 | $16,365,542 | $4,611,420 | $11,754,122 |
| 2017 | $290,108 | $15,915,414 | $4,611,420 | $11,303,994 |
| 2016 | $276,317 | $12,645,416 | $0 | $0 |
| 2015 | $255,411 | $11,495,833 | $0 | $0 |
| 2014 | $232,000 | $10,450,757 | $0 | $0 |
Source: Public Records
Property History
| Date | Event | Price | List to Sale | Price per Sq Ft |
|---|---|---|---|---|
| 11/04/2025 11/04/25 | For Sale | $44,000,000 | -- | $1,911 / Sq Ft |
Source: BeachesMLS
Source: BeachesMLS
MLS Number: R11138491
APN: 30-43-41-19-01-000-0540
Nearby Homes
- 124 Bears Club Dr
- 3330 Degas Dr W
- 136 Bears Club Dr
- 13840 Le Mans Way
- 2980 Le Bateau Dr
- 14019 N Miller Dr
- 13795 Le Bateau Ln
- 14326 Ardel Dr
- 150 Bears Club Dr
- 2870 Susan Ave
- 3181 Miro Dr N
- 3146 Miro Dr N
- 2927 Rhone Dr
- 2783 Rhone Dr
- 250 Bears Club Dr Unit C1
- 3139 Miro Dr S
- 2720 Donald Ross Rd Unit 503
- 2720 Donald Ross Rd Unit 203
- 2720 Donald Ross Rd Unit 406
- 2720 Donald Ross Rd Unit 301
- 2645 Old Donald Ross Rd
- 159 Oakwood Ln
- 13471 Miles Standish Port
- 2459 Cardinal Ln
- 1726 Nature Ct
- 14844 Palmwood Rd
- 1201 Seafarer Cir Unit 2040
- 1201 Seafarer Cir Unit 1030
- 2401 Marina Isle Way Unit 2050
- 2401 Marina Isle Way Unit 4050
- 2316 23rd Ct
- 1901 Marina Isle Way Unit 4030
- 444 Red Hawk Dr
- 2332 23rd Ct
- 1320 Tidal Pointe Blvd Unit A-3
- 2601 Marina Isle Way Unit 2050
- 901 Seafarer Cir Unit 2020
- 1701 Marina Isle Way Unit 3010
- 1701 Marina Isle Way Unit 4020
- 13302 Saint Tropez Cir
