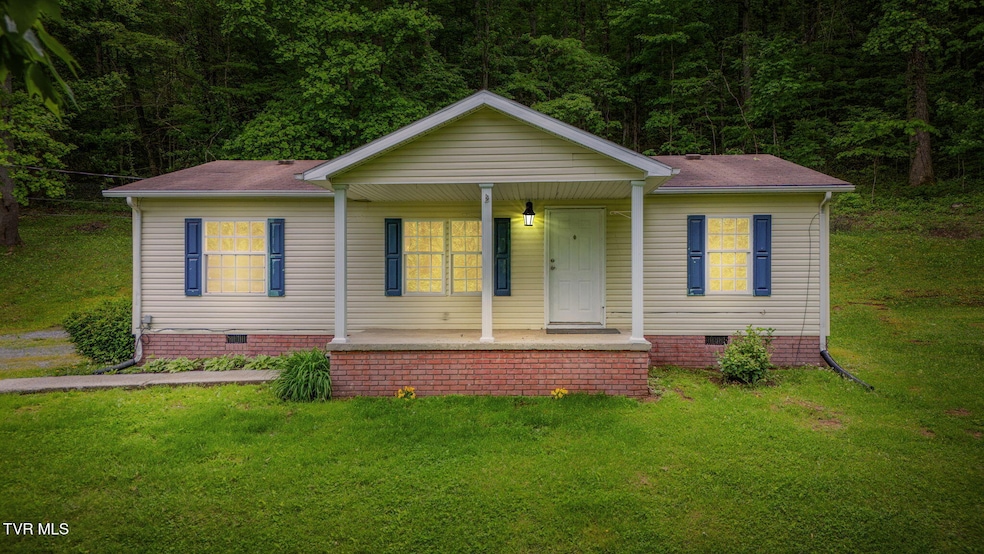
118 Berry Hill Rd Elizabethton, TN 37643
Estimated payment $962/month
Highlights
- Ranch Style House
- No HOA
- Paneling
- Partially Wooded Lot
- Front Porch
- Central Heating and Cooling System
About This Home
PRICE IMPROVEMENT FROM A MOTIVATED SELLER! Home is being sold ''as is,'' seller will make no repairs. Cash or conventional loans only please.
Looking for a fantastic investment or an inexpensive place to call home? This may be perfect for you.
Welcome Home! This 3 bedroom, 2 full bath home is ready for its new owner-you! With 3/4 acre of land, there will be plenty of room for kids, dogs, gardening and more!
-split bedroom floorplan with generous primary bedroom and en suite bath
-2 additional bedrooms w/full bath
-newly surveyed
-fresh paint throughout home
-quiet country setting
-small creek runs through the the property for the perfect country experience
-low county only property taxes
-outside city limits and no restrictions--you can have chickens, a goat, or whatever else makes your heart happy!
This cozy country home might be just right for you! Call your REALTOR today for your private tour.
Info taken from Seller, CRS and 3rd party sources. Buyer/Buyer's agent to verify all info. Carter county has approved new survey but encourages buyer to do their own due diligence regarding placement of potential septic system reduplication area.
Property Details
Home Type
- Manufactured Home
Est. Annual Taxes
- $759
Year Built
- Built in 1999 | Remodeled
Lot Details
- 0.75 Acre Lot
- Level Lot
- Partially Wooded Lot
Parking
- Driveway
Home Design
- Ranch Style House
- Shingle Roof
- Vinyl Siding
Interior Spaces
- 1,080 Sq Ft Home
- Paneling
- Laminate Flooring
- Range
- Washer and Electric Dryer Hookup
Bedrooms and Bathrooms
- 3 Bedrooms
- 2 Full Bathrooms
Schools
- Unaka Elementary And Middle School
- Unaka High School
Utilities
- Central Heating and Cooling System
- Septic Tank
Additional Features
- Front Porch
- Manufactured Home
Community Details
- No Home Owners Association
Listing and Financial Details
- Assessor Parcel Number 029 140.05
- Seller Considering Concessions
Map
Home Values in the Area
Average Home Value in this Area
Tax History
| Year | Tax Paid | Tax Assessment Tax Assessment Total Assessment is a certain percentage of the fair market value that is determined by local assessors to be the total taxable value of land and additions on the property. | Land | Improvement |
|---|---|---|---|---|
| 2024 | $759 | $34,825 | $17,875 | $16,950 |
| 2023 | $759 | $34,825 | $0 | $0 |
| 2022 | $707 | $34,825 | $17,875 | $16,950 |
| 2021 | $674 | $34,825 | $17,875 | $16,950 |
| 2020 | $527 | $33,200 | $17,875 | $15,325 |
| 2019 | $527 | $21,325 | $15,975 | $5,350 |
| 2018 | $527 | $21,325 | $15,975 | $5,350 |
| 2017 | $527 | $21,325 | $15,975 | $5,350 |
| 2016 | $522 | $21,325 | $15,975 | $5,350 |
| 2015 | $522 | $21,325 | $15,975 | $5,350 |
| 2014 | $565 | $23,075 | $15,975 | $7,100 |
Property History
| Date | Event | Price | Change | Sq Ft Price |
|---|---|---|---|---|
| 07/31/2025 07/31/25 | Pending | -- | -- | -- |
| 07/25/2025 07/25/25 | Price Changed | $165,000 | -17.5% | $153 / Sq Ft |
| 07/18/2025 07/18/25 | For Sale | $200,000 | 0.0% | $185 / Sq Ft |
| 07/13/2025 07/13/25 | Pending | -- | -- | -- |
| 07/11/2025 07/11/25 | Price Changed | $200,000 | -7.0% | $185 / Sq Ft |
| 05/28/2025 05/28/25 | For Sale | $215,000 | 0.0% | $199 / Sq Ft |
| 05/13/2025 05/13/25 | Off Market | $215,000 | -- | -- |
| 05/08/2025 05/08/25 | For Sale | $215,000 | -- | $199 / Sq Ft |
Purchase History
| Date | Type | Sale Price | Title Company |
|---|---|---|---|
| Deed | $12,800 | -- |
Mortgage History
| Date | Status | Loan Amount | Loan Type |
|---|---|---|---|
| Open | $75,045 | No Value Available |
Similar Homes in Elizabethton, TN
Source: Tennessee/Virginia Regional MLS
MLS Number: 9979916
APN: 029-140.05
- 414 Brook Side Dr
- 109 Pinnacle Dr
- 274 Price
- 247 Price Rd
- 1205 Highway 91
- 855 Willow Springs Rd
- 438 Willow Springs Rd
- 112 Holston View Dr
- 212 Alania Ct
- 115 & 117 Paul Peters Rd
- 111 Laura Bowers Rd
- 0 Dry Hollow Rd
- 00 Dry Hollow Rd
- 172 Carl Taylor Rd
- 43 Campbell Rash Rd
- 201 Ranger Dr
- 124 Zeb Grindstaff Rd
- Tbd Howard Ct
- 00 Peters Hollow Rd
- 115 Lancelot Dr






