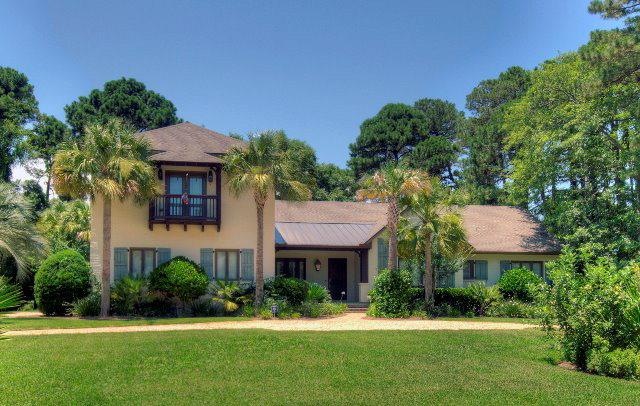118 Biltmore Saint Simons Island, GA 31522
Estimated Value: $1,915,000 - $2,196,000
Highlights
- Vaulted Ceiling
- Wood Flooring
- Woodwork
- St. Simons Elementary School Rated A-
- Porch
- Open Patio
About This Home
As of November 2015Beautifully renovated from top to bottom, this home has a wonderful floor plan with the master plus a guest suite on the main level and three bedrooms and a den upstairs. Lots of flexible spaces for a variety of living needs. The master bath is beautifully done with white Carrera marble and the master suite has double closets and excellent privacy. The custom kitchen and kitchen Island is a show stopper. If you need formal dining there is plenty of space for that as well as thoughtful storage and laundry space. This is a gracious plan and is on the golf course with just a short walk to the club house and Davis Love Grill. Sea Island amenities and a move in ready home at this price is a rare opportunity. Application rights to Sea Island membership
Home Details
Home Type
- Single Family
Est. Annual Taxes
- $19,123
Year Built
- Built in 1988
Lot Details
- Landscaped
- Sprinkler System
- Zoning described as Res Single
HOA Fees
- $46 Monthly HOA Fees
Parking
- 2 Car Garage
Home Design
- Fire Rated Drywall
- Shingle Roof
- Wood Roof
- Concrete Perimeter Foundation
- Stucco
Interior Spaces
- 4,225 Sq Ft Home
- 2-Story Property
- Woodwork
- Vaulted Ceiling
- Great Room with Fireplace
Kitchen
- Oven
- Range
- Microwave
- Dishwasher
- Kitchen Island
Flooring
- Wood
- Tile
Bedrooms and Bathrooms
- 5 Bedrooms
Outdoor Features
- Open Patio
- Porch
Utilities
- Central Air
- Heating System Uses Gas
- Heat Pump System
- Phone Available
- Cable TV Available
Community Details
- St Simons Island Club Subdivision
Listing and Financial Details
- Assessor Parcel Number 04-06278
Ownership History
Purchase Details
Home Financials for this Owner
Home Financials are based on the most recent Mortgage that was taken out on this home.Purchase Details
Home Financials for this Owner
Home Financials are based on the most recent Mortgage that was taken out on this home.Purchase Details
Home Financials for this Owner
Home Financials are based on the most recent Mortgage that was taken out on this home.Purchase Details
Home Financials for this Owner
Home Financials are based on the most recent Mortgage that was taken out on this home.Purchase Details
Purchase Details
Home Financials for this Owner
Home Financials are based on the most recent Mortgage that was taken out on this home.Purchase Details
Home Values in the Area
Average Home Value in this Area
Purchase History
| Date | Buyer | Sale Price | Title Company |
|---|---|---|---|
| Simmons Sean G | $1,330,000 | -- | |
| Walker James A | $1,000,000 | -- | |
| Brandigi Claus | -- | -- | |
| Wellington Properties Llc | $900,000 | -- | |
| United Community Bank | $1,079,000 | -- | |
| Hawkins Building Grp Inc | $725,000 | -- | |
| Thomas Douglas R | -- | -- |
Mortgage History
| Date | Status | Borrower | Loan Amount |
|---|---|---|---|
| Open | Simmons Sean G | $1,064,000 | |
| Previous Owner | Walker James A | $800,000 | |
| Previous Owner | Brandigi Claus | $591,000 | |
| Previous Owner | Wellington Properties Llc | $810,000 | |
| Previous Owner | Hawkins Building Grp Inc | $990,000 |
Property History
| Date | Event | Price | List to Sale | Price per Sq Ft |
|---|---|---|---|---|
| 11/12/2015 11/12/15 | Sold | $1,000,000 | -11.1% | $237 / Sq Ft |
| 10/13/2015 10/13/15 | Pending | -- | -- | -- |
| 03/18/2014 03/18/14 | For Sale | $1,125,000 | -- | $266 / Sq Ft |
Tax History Compared to Growth
Tax History
| Year | Tax Paid | Tax Assessment Tax Assessment Total Assessment is a certain percentage of the fair market value that is determined by local assessors to be the total taxable value of land and additions on the property. | Land | Improvement |
|---|---|---|---|---|
| 2025 | $19,123 | $762,520 | $180,000 | $582,520 |
| 2024 | $17,628 | $702,880 | $171,200 | $531,680 |
| 2023 | $10,815 | $642,000 | $171,200 | $470,800 |
| 2022 | $11,425 | $513,080 | $160,000 | $353,080 |
| 2021 | $8,339 | $455,600 | $108,360 | $347,240 |
| 2020 | $8,417 | $425,120 | $108,360 | $316,760 |
| 2019 | $8,417 | $425,120 | $108,360 | $316,760 |
| 2018 | $9,185 | $425,120 | $108,360 | $316,760 |
| 2017 | $9,185 | $352,040 | $108,360 | $243,680 |
| 2016 | $8,463 | $352,040 | $108,360 | $243,680 |
| 2015 | $7,901 | $322,640 | $108,360 | $214,280 |
| 2014 | $7,901 | $322,640 | $108,360 | $214,280 |
Map
Source: Golden Isles Association of REALTORS®
MLS Number: 1567928
APN: 04-06278
- 112 Biltmore
- 137 Merion
- 105 Biltmore
- 257 Saint Andrews
- 202 Medinah
- 112 Cascades
- 158 Merion
- 223 Medinah
- 104 Augusta
- 143 S Island Square Dr
- 2504 Demere Rd Unit 2
- 115 Seminole
- 2513 Demere Rd Unit 8
- 2513 Demere Rd Unit 1
- 122 S Island Square Dr
- 132 S Island Square Dr
- 2502 Demere Rd Unit 3
- 114 S Island Square Dr
- 603 W Island Square Dr
- 2512 Demere Rd Unit 7
