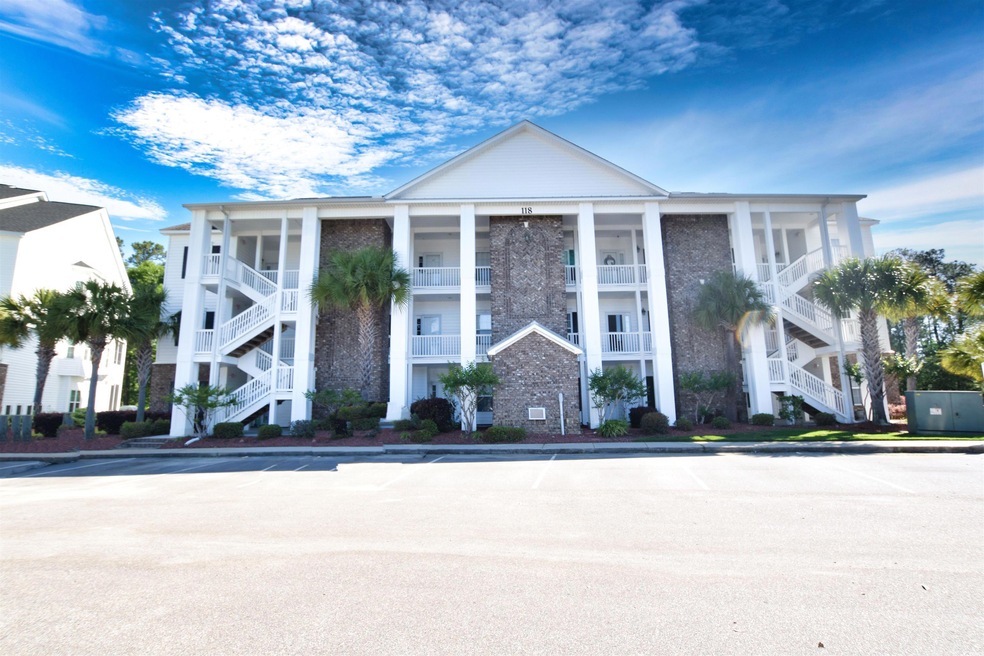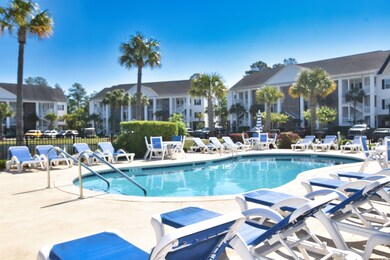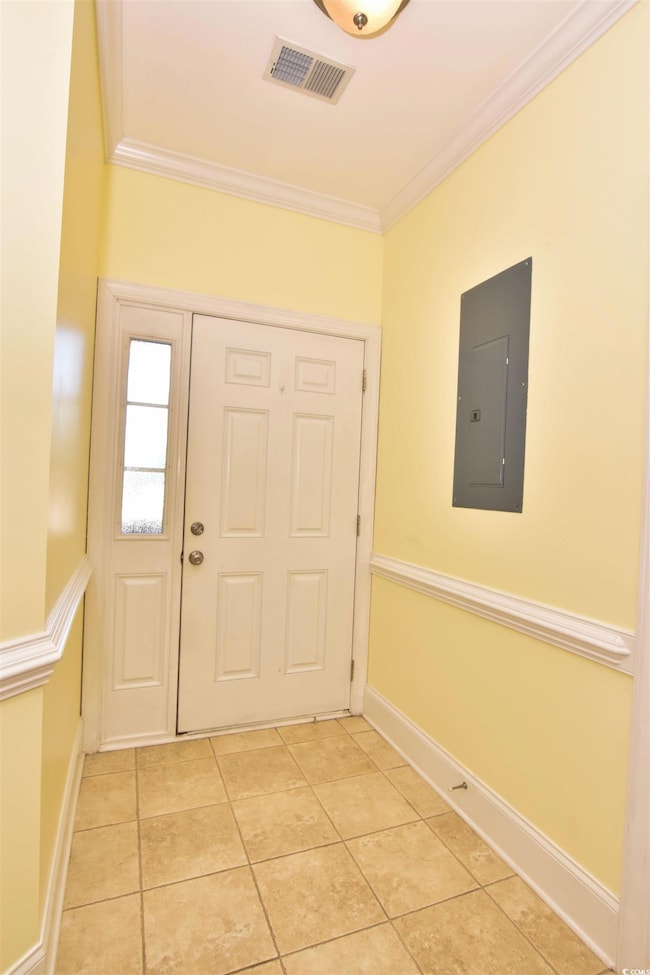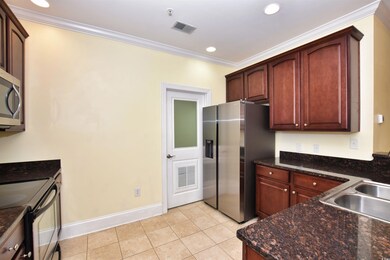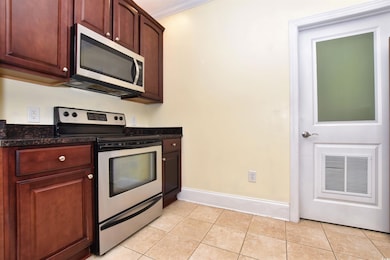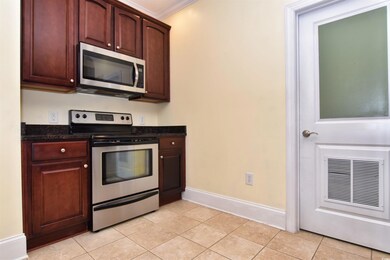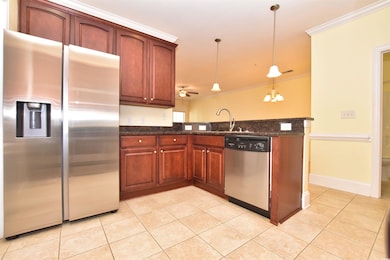118 Birch N Coppice Dr Unit 3 Myrtle Beach, SC 29575
Estimated payment $1,776/month
Highlights
- Gated Community
- Lake View
- Main Floor Bedroom
- Seaside Elementary Rated A-
- Clubhouse
- Lawn
About This Home
LOCATION, LOCATION, LOCATION ! Discover your dream condo in the desirable Surfside Beach area! Nestled on the first floor of the gated Birch N Coppice Community, this spacious 3-bedroom, 2-bathroom condo offers an ideal location off Glenns Bay Road, with convenient access to both Highway 17 Bypass and Highway 17 Business. This prime positioning allows easy access to all the attractions Surfside Beach has to offer. Step inside to find an inviting open foyer that cleverly separates two generously-sized secondary bedrooms. Venture further into the heart of the home where a chic kitchen and dining area await. Adorned with granite countertops, stainless steel appliances, and elegant tiled flooring, it’s an ideal space for both cooking and entertaining. The adjacent living area, with its laminate wood flooring, chair rail, and crown molding, provides a warm and welcoming atmosphere. Extend your living space outdoors with a screened, covered porch—the perfect retreat for unwinding in the evenings or enjoying a gentle night breeze in privacy. The master suite is impressively large, featuring dual sinks and an oversized tub-shower combo in the master bath, promising a spa-like experience. This cozy condo is more than just a place to live—it's a canvas awaiting your personal touch. Don’t miss the chance to make it yours. Schedule your viewing today and step closer to living your coastal dream!
Property Details
Home Type
- Condominium
Est. Annual Taxes
- $2,863
Year Built
- Built in 2008
Lot Details
- Lawn
HOA Fees
- $423 Monthly HOA Fees
Parking
- 1 to 5 Parking Spaces
Home Design
- Entry on the 1st floor
- Slab Foundation
- Vinyl Siding
- Tile
Interior Spaces
- 1,300 Sq Ft Home
- Ceiling Fan
- Window Treatments
- Insulated Doors
- Entrance Foyer
- Combination Dining and Living Room
- Screened Porch
- Lake Views
Kitchen
- Breakfast Bar
- Range
- Microwave
- Dishwasher
- Stainless Steel Appliances
- Solid Surface Countertops
- Disposal
Flooring
- Carpet
- Luxury Vinyl Tile
Bedrooms and Bathrooms
- 3 Bedrooms
- Main Floor Bedroom
- Split Bedroom Floorplan
- Bathroom on Main Level
- 2 Full Bathrooms
Laundry
- Laundry Room
- Washer and Dryer
Home Security
Schools
- Seaside Elementary School
- Saint James Middle School
- Saint James High School
Utilities
- Central Heating and Cooling System
- Underground Utilities
- Water Heater
- High Speed Internet
- Phone Available
- Cable TV Available
Community Details
Overview
- Association fees include electric common, water and sewer, trash pickup, elevator service, pool service, landscape/lawn, insurance, manager, rec. facilities, legal and accounting, primary antenna/cable TV, internet access, pest control
- Low-Rise Condominium
- The community has rules related to allowable golf cart usage in the community
Amenities
- Door to Door Trash Pickup
- Clubhouse
Recreation
- Community Pool
Pet Policy
- Only Owners Allowed Pets
Building Details
- Security
Security
- Gated Community
- Storm Windows
- Storm Doors
- Fire and Smoke Detector
Map
Home Values in the Area
Average Home Value in this Area
Tax History
| Year | Tax Paid | Tax Assessment Tax Assessment Total Assessment is a certain percentage of the fair market value that is determined by local assessors to be the total taxable value of land and additions on the property. | Land | Improvement |
|---|---|---|---|---|
| 2024 | $2,863 | $13,800 | $0 | $13,800 |
| 2023 | $2,863 | $15,540 | $0 | $15,540 |
| 2021 | $1,978 | $15,540 | $0 | $15,540 |
| 2020 | $0 | $13,020 | $0 | $13,020 |
| 2019 | $424 | $13,020 | $0 | $13,020 |
| 2018 | $0 | $11,550 | $0 | $11,550 |
| 2017 | $424 | $6,600 | $0 | $6,600 |
| 2016 | -- | $6,600 | $0 | $6,600 |
| 2015 | $424 | $11,550 | $0 | $11,550 |
| 2014 | $1,386 | $6,600 | $0 | $6,600 |
Property History
| Date | Event | Price | Change | Sq Ft Price |
|---|---|---|---|---|
| 06/21/2025 06/21/25 | Price Changed | $210,000 | -10.6% | $162 / Sq Ft |
| 06/20/2025 06/20/25 | Price Changed | $235,000 | -0.6% | $181 / Sq Ft |
| 06/17/2025 06/17/25 | Price Changed | $236,500 | -0.4% | $182 / Sq Ft |
| 05/23/2025 05/23/25 | Price Changed | $237,500 | -1.0% | $183 / Sq Ft |
| 03/07/2025 03/07/25 | Price Changed | $239,900 | -4.0% | $185 / Sq Ft |
| 02/07/2025 02/07/25 | For Sale | $249,900 | 0.0% | $192 / Sq Ft |
| 01/27/2023 01/27/23 | Rented | $1,800 | 0.0% | -- |
| 01/18/2023 01/18/23 | Price Changed | $1,800 | -5.3% | $1 / Sq Ft |
| 12/01/2022 12/01/22 | For Rent | $1,900 | 0.0% | -- |
| 11/17/2022 11/17/22 | Sold | $230,000 | -4.1% | $189 / Sq Ft |
| 10/06/2022 10/06/22 | For Sale | $239,900 | -- | $197 / Sq Ft |
Purchase History
| Date | Type | Sale Price | Title Company |
|---|---|---|---|
| Warranty Deed | $230,000 | -- | |
| Warranty Deed | $149,000 | -- | |
| Interfamily Deed Transfer | -- | -- | |
| Deed | $120,400 | -- |
Mortgage History
| Date | Status | Loan Amount | Loan Type |
|---|---|---|---|
| Previous Owner | $134,100 | New Conventional |
Source: Coastal Carolinas Association of REALTORS®
MLS Number: 2503178
APN: 45814010115
- 118 Birch N Coppice Dr Unit 6
- 130 Birch N Coppice Dr Unit 12
- 106 Birch N Coppice Dr Unit 1
- 106 Birch N Coppice Dr Unit 2
- 8545 Hopkins Cir Unit G
- 136 Birch N Coppice Dr Unit 3
- 8546 Hopkins Cir Unit D
- 8549 Hopkins Cir Unit G
- 8538 Hopkins Cir Unit E
- 8550 Hopkins Cir Unit H
- 8557 Hopkins Cir Unit C
- 2280 Andover Dr Unit L
- 2280 Andover Dr Unit C
- PEARSON TH Plan at The Cove at Glenns Bay
- 330 Bayou Loop Unit Lot 68
- 328 Bayou Loop Unit Lot 67
- 104 Bayou Loop Unit Lot 3
- 370 Bayou Loop Unit Lot 81
- 140 Bayou Loop Unit Lot 15
- 138 Bayou Loop Unit Lot 14
- 344 Bayou Loop
- 30A Indian Oak Ln Unit FL1-ID1308939P
- 409 Garden Dr Unit 110B
- 401 Garden Dr Unit 100B
- 2040 Cross Gate Blvd Unit 204
- 139 S Reindeer Rd
- 132 Reindeer Rd S
- 124 S Reindeer Rd
- 2090 Cross Gate Blvd Unit 20
- 1890 Colony Dr Unit 16-I
- 1880 Colony Dr Unit 12J
- 1356 Glenns Bay Rd Unit ID1308938P
- 1356 Glenns Bay Rd Unit H202
- 212 Double Eagle Dr Unit ID1308931P
- 217 Double Eagle Dr Unit FL2-ID1308934P
- 204 Double Eagle Dr Unit E1
- 201 Double Eagle Dr Unit E-1
- 165 Ella Kinley Cir Unit 403
- 505 Plantation Dr Unit ID1308927P
- 304 Shelby Lawson Dr Unit 103
