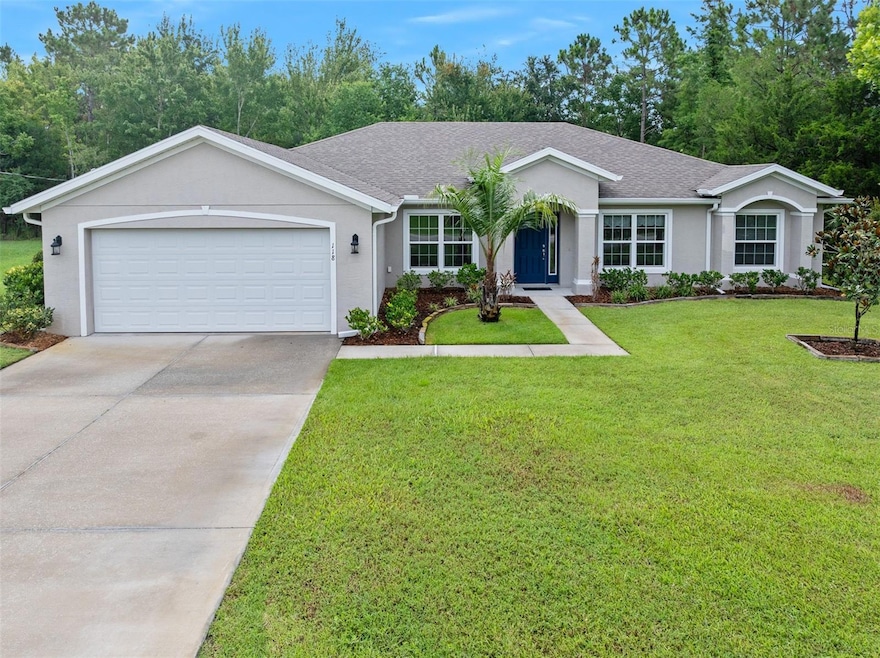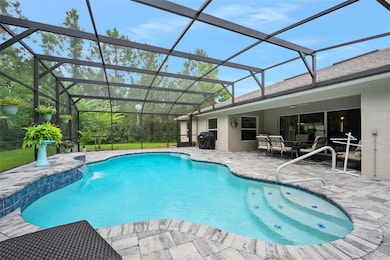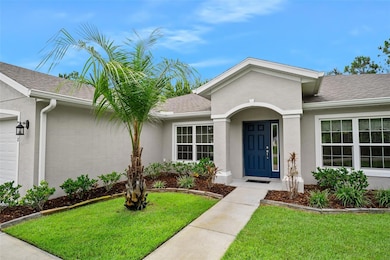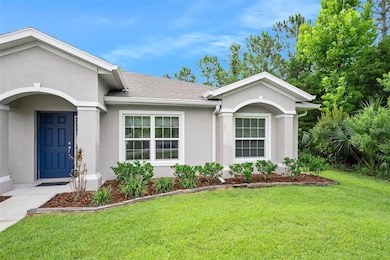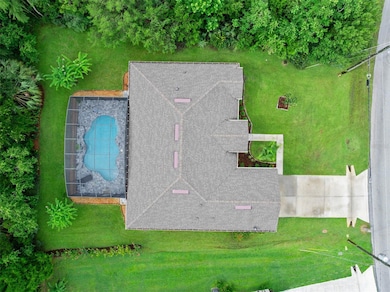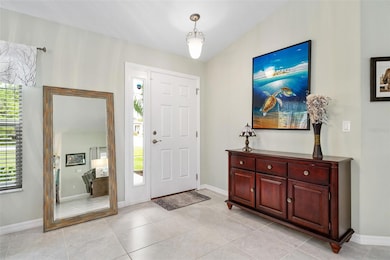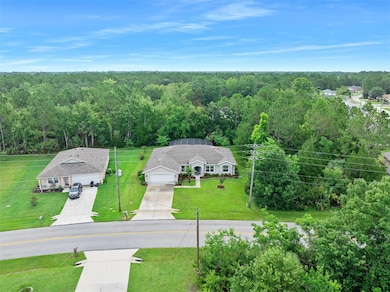118 Bird of Paradise Dr Palm Coast, FL 32137
Estimated payment $2,693/month
Highlights
- Screened Pool
- Open Floorplan
- Great Room
- Indian Trails Middle School Rated A-
- High Ceiling
- Granite Countertops
About This Home
Seller is offering up to $9,000 toward buyer closing costs and will have a vinyl fence installed in the backyard before closing with an acceptable contract. This well-maintained 4-bedroom, 2-bath split-plan home offers the perfect mix of comfort and style. Step outside to your own private backyard retreat featuring a sparkling saltwater pool with a soothing fountain. The covered lanai with pavers sets the scene for relaxing evenings or weekend get-togethers. Inside, the open floor plan feels bright and inviting, with a spacious kitchen that includes a large island, stainless steel appliances, and a sunny breakfast nook with a coffee bar. The primary suite features two walk-in closets—each with its own chandelier—for a touch of elegance, plus a large bath and plenty of storage. Conveniently located near schools, shopping, and the Bird of Paradise Nature Preserve, this home offers peaceful living with everything you need close by.
Listing Agent
ADAMS, CAMERON & CO., REALTORS Brokerage Phone: 386-445-5595 License #3416494 Listed on: 07/11/2025
Home Details
Home Type
- Single Family
Est. Annual Taxes
- $3,193
Year Built
- Built in 2018
Lot Details
- 0.25 Acre Lot
- West Facing Home
- Irrigation Equipment
- Property is zoned PUD
Parking
- 2 Car Garage
- Garage Door Opener
Home Design
- Slab Foundation
- Shingle Roof
- Concrete Siding
- Block Exterior
Interior Spaces
- 2,208 Sq Ft Home
- Open Floorplan
- High Ceiling
- Ceiling Fan
- Great Room
- Dining Room
- Home Office
Kitchen
- Breakfast Area or Nook
- Eat-In Kitchen
- Range
- Dishwasher
- Granite Countertops
Flooring
- Carpet
- Tile
Bedrooms and Bathrooms
- 4 Bedrooms
- Split Bedroom Floorplan
- En-Suite Bathroom
- Walk-In Closet
- 2 Full Bathrooms
- Private Water Closet
- Shower Only
Laundry
- Laundry Room
- Dryer
- Washer
Pool
- Screened Pool
- In Ground Pool
- Saltwater Pool
- Fence Around Pool
- Pool Lighting
Outdoor Features
- Screened Patio
- Rain Gutters
- Rear Porch
Utilities
- Central Heating and Cooling System
- Electric Water Heater
- Cable TV Available
Community Details
- No Home Owners Association
- Built by Seagate
- Palm Coast Sec 35 Subdivision, Willow Floorplan
Listing and Financial Details
- Visit Down Payment Resource Website
- Legal Lot and Block 12 / 149
- Assessor Parcel Number 07-11-31-7035-01490-0120
Map
Home Values in the Area
Average Home Value in this Area
Tax History
| Year | Tax Paid | Tax Assessment Tax Assessment Total Assessment is a certain percentage of the fair market value that is determined by local assessors to be the total taxable value of land and additions on the property. | Land | Improvement |
|---|---|---|---|---|
| 2024 | $3,092 | $250,881 | -- | -- |
| 2023 | $3,092 | $243,574 | $0 | $0 |
| 2022 | $3,039 | $236,479 | $0 | $0 |
| 2021 | $2,988 | $229,591 | $0 | $0 |
| 2020 | $2,976 | $226,421 | $0 | $0 |
| 2019 | $2,423 | $196,571 | $0 | $0 |
| 2018 | $183 | $9,000 | $9,000 | $0 |
| 2017 | $181 | $9,000 | $9,000 | $0 |
| 2016 | $163 | $8,000 | $0 | $0 |
| 2015 | $138 | $6,050 | $0 | $0 |
| 2014 | $115 | $5,500 | $0 | $0 |
Property History
| Date | Event | Price | List to Sale | Price per Sq Ft | Prior Sale |
|---|---|---|---|---|---|
| 08/11/2025 08/11/25 | Price Changed | $459,000 | -1.3% | $208 / Sq Ft | |
| 07/11/2025 07/11/25 | For Sale | $465,000 | +2483.3% | $211 / Sq Ft | |
| 10/03/2017 10/03/17 | Sold | $18,000 | -10.0% | $2 / Sq Ft | View Prior Sale |
| 09/10/2017 09/10/17 | Pending | -- | -- | -- | |
| 05/12/2017 05/12/17 | For Sale | $20,000 | -- | $2 / Sq Ft |
Purchase History
| Date | Type | Sale Price | Title Company |
|---|---|---|---|
| Warranty Deed | $226,300 | Avis Title Ins Agency Inc | |
| Warranty Deed | -- | Attorney | |
| Warranty Deed | $18,000 | Americas Choice Title Co |
Mortgage History
| Date | Status | Loan Amount | Loan Type |
|---|---|---|---|
| Open | $219,541 | FHA |
Source: Stellar MLS
MLS Number: FC310794
APN: 07-11-31-7035-01490-0120
- 32 Hulett Woods Rd
- 25 Hulett Woods Rd
- 14 Hulett Woods Rd
- 38 Lumber Jack Trail
- 47 Lumber Jack Trail
- 19 Big Dipper Ln
- 5 Lakeside Place E
- 197 Birchwood Dr
- 3 Frank Place
- 17 Bunker Hill Dr
- 21 Summerwood Rd S
- 37 Birchwood Dr
- 217 Birchwood Dr
- 156 Bird of Paradise Dr
- 27 Bunker Hill Dr
- 21 Frenora Ln
- 9 Biltmore Place
- 227 Birchwood Dr
- 8 Lakeside Place W
- 5 Freeland Ln
- 23 Birchwood Dr
- 100 Burroughs Dr
- 26 Felshire Ln
- 23 Burning View Ln
- 48 Firethorn Ln
- 4 Butternut Dr
- 67 Flemingwood Ln
- 16 Fayy Ln
- 38 Firethorn Ln
- 11 Burnell Dr
- 47 Fenimore Ln
- 33 Fenwick Ln
- 56 Ballenger Ln
- 60 Ballenger Ln
- 10 Falls Place
- 42 Buttermilk Dr
- 128 Bayside Dr
- 249 Bird of Paradise Dr
- 59 Fallen Oak Ln
- 59 Fallen Oak Ln Unit ID1261618P
