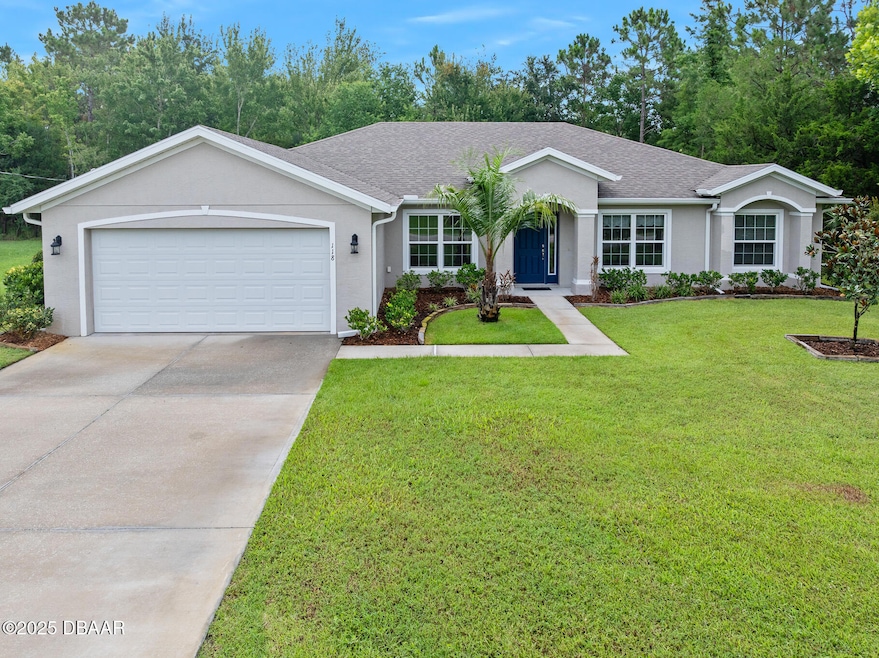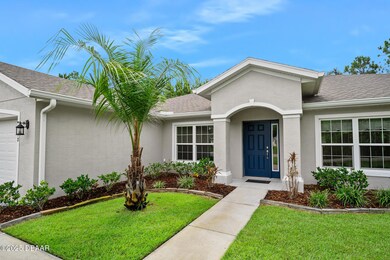118 Bird of Paradise Dr Palm Coast, FL 32137
Estimated payment $2,622/month
Highlights
- In Ground Pool
- View of Trees or Woods
- Wooded Lot
- Indian Trails Middle School Rated A-
- Open Floorplan
- Vaulted Ceiling
About This Home
4-Bed Pool Home in Palm Coast with Open Layout and Flex space. Looking for a spacious, move-in-ready home in Palm Coast with no HOA? This beautifully maintained 4-bedroom, 2-bath home offers 2,208 sq ft of comfortable living with an inviting saltwater pool and paver lanai, perfect for relaxing or entertaining year-round. Built in 2018, this home blends function and style — featuring granite countertops, stainless steel appliances, a coffee bar, and a formal dining room that opens to the main living area. The split floor plan includes a flex room ideal for a 4th bedroom, office, or playroom. The primary suite is a true retreat with two walk-in closets accented by chandeliers, double vanities, and a large tiled shower. Enjoy peace of mind with no HOA fees, no flood zone.
Home Details
Home Type
- Single Family
Est. Annual Taxes
- $3,193
Year Built
- Built in 2018
Lot Details
- 0.25 Acre Lot
- Wooded Lot
Parking
- 2 Car Attached Garage
- Garage Door Opener
Property Views
- Woods
- Pool
Home Design
- Slab Foundation
- Shingle Roof
- Concrete Block And Stucco Construction
- Block And Beam Construction
Interior Spaces
- 2,208 Sq Ft Home
- 1-Story Property
- Open Floorplan
- Vaulted Ceiling
- Ceiling Fan
- Great Room
- Dining Room
- Home Office
- Screened Porch
Kitchen
- Breakfast Area or Nook
- Electric Range
- Microwave
- Dishwasher
- Kitchen Island
Flooring
- Carpet
- Tile
Bedrooms and Bathrooms
- 4 Bedrooms
- Split Bedroom Floorplan
- Walk-In Closet
- 2 Full Bathrooms
- Shower Only
Laundry
- Laundry Room
- Dryer
- Washer
Pool
- In Ground Pool
- Saltwater Pool
- Screen Enclosure
Outdoor Features
- Screened Patio
Utilities
- Central Heating and Cooling System
- Electric Water Heater
- Cable TV Available
Community Details
- No Home Owners Association
- Not On The List Subdivision
Listing and Financial Details
- Homestead Exemption
- Assessor Parcel Number 07-11-31-7035-01490-0120
Map
Home Values in the Area
Average Home Value in this Area
Tax History
| Year | Tax Paid | Tax Assessment Tax Assessment Total Assessment is a certain percentage of the fair market value that is determined by local assessors to be the total taxable value of land and additions on the property. | Land | Improvement |
|---|---|---|---|---|
| 2024 | $3,092 | $250,881 | -- | -- |
| 2023 | $3,092 | $243,574 | $0 | $0 |
| 2022 | $3,039 | $236,479 | $0 | $0 |
| 2021 | $2,988 | $229,591 | $0 | $0 |
| 2020 | $2,976 | $226,421 | $0 | $0 |
| 2019 | $2,423 | $196,571 | $0 | $0 |
| 2018 | $183 | $9,000 | $9,000 | $0 |
| 2017 | $181 | $9,000 | $9,000 | $0 |
| 2016 | $163 | $8,000 | $0 | $0 |
| 2015 | $138 | $6,050 | $0 | $0 |
| 2014 | $115 | $5,500 | $0 | $0 |
Property History
| Date | Event | Price | List to Sale | Price per Sq Ft | Prior Sale |
|---|---|---|---|---|---|
| 10/29/2025 10/29/25 | Price Changed | $450,000 | -2.0% | $204 / Sq Ft | |
| 08/11/2025 08/11/25 | Price Changed | $459,000 | -1.3% | $208 / Sq Ft | |
| 07/11/2025 07/11/25 | For Sale | $465,000 | +2483.3% | $211 / Sq Ft | |
| 10/03/2017 10/03/17 | Sold | $18,000 | -10.0% | $2 / Sq Ft | View Prior Sale |
| 09/10/2017 09/10/17 | Pending | -- | -- | -- | |
| 05/12/2017 05/12/17 | For Sale | $20,000 | -- | $2 / Sq Ft |
Purchase History
| Date | Type | Sale Price | Title Company |
|---|---|---|---|
| Warranty Deed | $226,300 | Avis Title Ins Agency Inc | |
| Warranty Deed | -- | Attorney | |
| Warranty Deed | $18,000 | Americas Choice Title Co |
Mortgage History
| Date | Status | Loan Amount | Loan Type |
|---|---|---|---|
| Open | $219,541 | FHA |
Source: Daytona Beach Area Association of REALTORS®
MLS Number: 1215516
APN: 07-11-31-7035-01490-0120
- 25 Hulett Woods Rd
- 14 Hulett Woods Rd
- 32 Hulett Woods Rd
- 19 Big Dipper Ln
- 38 Lumber Jack Trail
- 47 Lumber Jack Trail
- 3 Frank Place
- 14 Frenora Ln
- 94 Birchwood Dr
- 21 Frenora Ln
- 5 Lakeside Place E
- 156 Bird of Paradise Dr
- 197 Birchwood Dr
- 37 Birchwood Dr
- 21 Summerwood Rd S
- 5 Freeland Ln
- 9 Biltmore Place
- 17 Bunker Hill Dr
- 217 Birchwood Dr
- 46 Frenora Ln
- 13 Big Bear Ln
- 47 Lumber Jack Trail
- 23 Birchwood Dr
- 48 Felwood Ln
- 23 Burning View Ln
- 47 Flemingwood Ln
- 48 Firethorn Ln
- 4 Butternut Dr
- 67 Flemingwood Ln
- 45 Barkwood Ln
- 16 Fayy Ln
- 11 Burnell Dr
- 47 Fenimore Ln
- 33 Fenwick Ln
- 56 Ballenger Ln
- 60 Ballenger Ln
- 10 Falls Place
- 42 Buttermilk Dr
- 249 Bird of Paradise Dr
- 59 Fallen Oak Ln







