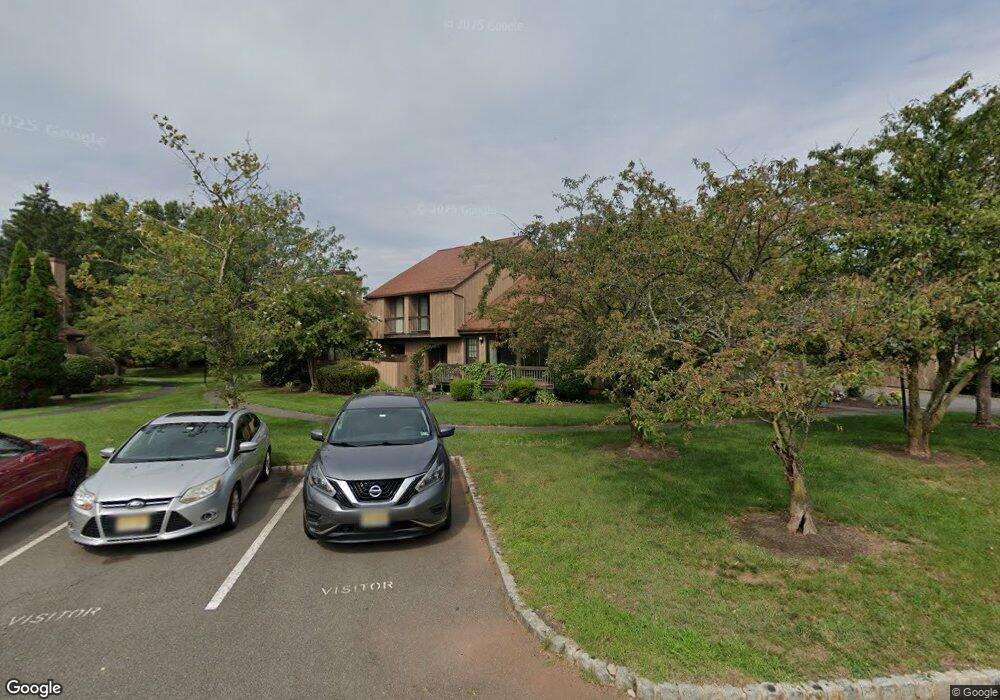118 Bluebird Dr Unit 3 Hillsborough, NJ 08844
Estimated payment $3,429/month
Highlights
- Clubhouse
- Deck
- Community Pool
- Hillsborough High School Rated A
- High Ceiling
- Tennis Courts
About This Home
Experience modern sophistication where thoughtful design meets everyday comfort! From the moment you step inside this beautifully upgraded 2-bedroom, 2.5-bath home with a spacious loft, finished basement & a big garage, you'll be captivated by its inviting warmth and stylish finishes. Kitchen showcasing brand new stainless steel appliances including a refrigerator, dishwasher, microwave/exhaust & range/oven paired with sleek modern cabinetry, a clean, contemporary layout. Elegant flooring and recessed lighting create a bright, seamless flow throughout the home. Unwind in the cozy living room featuring a charming wood-burning fireplace, perfect for relaxing. Step outside to your private patio, an ideal space for evenings, morning coffee, or weekend gatherings. The versatile loft offers endless possibilities, transforming it into a home office, media room, or personal retreat. Your primary suite is a true sanctuary, complete with an updated shower and a spacious wall-to-wall mirrored closet. The finished basement provides exceptional flexibility for a gym, studio, or entertainment area, giving you room to live and grow. Additional highlights include Newer-Heating, A/C unit & Water heater, New washer & dryer, Patio doors & Windows updated electrical panel & sump pump for added peace of mind. This stunning home is waiting for you to make it your own. One of the owners is a licensed Realtor. Schedule your showing from 10/25 This beautiful home won't last long!
Listing Agent
RABAB B. ARASTU
KELLER WILLIAMS CORNERSTONE Brokerage Phone: 908-227-2318 Listed on: 10/17/2025
Property Details
Home Type
- Condominium
Est. Annual Taxes
- $7,215
Year Built
- Built in 1985
HOA Fees
- $345 Monthly HOA Fees
Parking
- 1 Car Attached Garage
- Garage Door Opener
Home Design
- Composition Shingle Roof
- Wood Siding
- Composition Shingle
- Tile
Interior Spaces
- 1,343 Sq Ft Home
- High Ceiling
- Ceiling Fan
- Wood Burning Fireplace
- Blinds
- Living Room with Fireplace
- Formal Dining Room
- Finished Basement
- Sump Pump
Kitchen
- Eat-In Kitchen
- Electric Oven or Range
- Recirculated Exhaust Fan
- Microwave
- Dishwasher
- Kitchen Island
Flooring
- Wall to Wall Carpet
- Laminate
- Vinyl
Bedrooms and Bathrooms
- 2 Bedrooms
- En-Suite Primary Bedroom
- Separate Shower
Laundry
- Dryer
- Washer
Home Security
Outdoor Features
- Deck
- Patio
Schools
- Hillsboro Elementary And Middle School
- Hillsboro High School
Utilities
- Forced Air Heating and Cooling System
- One Cooling System Mounted To A Wall/Window
- Standard Electricity
Listing and Financial Details
- Assessor Parcel Number 2710-00163-0006-00003-0000-C1931
- Tax Block *
Community Details
Overview
- Association fees include maintenance-common area, maintenance-exterior, snow removal, trash collection
Amenities
- Clubhouse
Recreation
- Tennis Courts
- Community Pool
- Jogging Path
Pet Policy
- Pets Allowed
Security
- Storm Doors
- Carbon Monoxide Detectors
- Fire and Smoke Detector
Map
Home Values in the Area
Average Home Value in this Area
Source: Garden State MLS
MLS Number: 3993252
- 107 Bluebird Dr Unit 1D
- 3120 Revere Ct
- 303 Gemini Dr Unit 2B
- 911 Renate Dr Unit 1
- 3204 Revere Ct
- 3014 Revere Ct
- 3011 Revere Ct
- 3007 Revere Ct
- 790 Eves Dr
- 3408 Richmond Ct Unit 34112
- 902 Merritt Dr Unit E
- 668 - E2 Marshall Rd
- 807 Eves Dr Unit 1B
- 912 Merritt Dr Unit D
- 3610 Royce Ct
- 806 Eves Dr Unit 1B
- 13 Wesley Rd
- 597 Auten Rd Unit 2
- 4133 Bloomingdale Dr
- 595 Auten Rd Unit 5
- 295 Gemini Dr Unit 3B
- 5A Passe Ct
- 779 Eves Dr
- 4823 Bloomingdale Dr
- 920 Merritt Dr
- 920 Merritt Dr Unit A
- 798 Eves Dr Unit 3F
- 798 Eves Dr
- 348 Gemini Dr
- 807 Eves Dr
- 807 Eves Dr Unit 3P
- 806 Eves Dr
- 1506 William And Mary Common
- 51 Taurus Dr Unit 2C
- 5 Bloomingdale Dr
- 43 New Amwell Rd
- 13 Downbury Ct
- 18 Pond Ct
- 1 Durling Way
- 692 Us Highway 206 Unit 203
