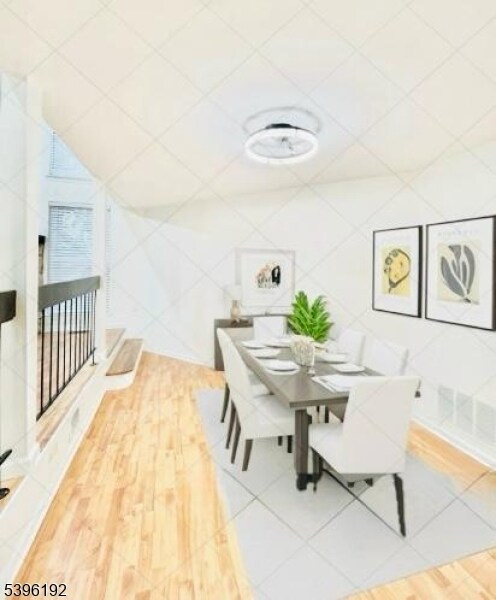118 Bluebird Dr Unit 3A Hillsborough, NJ 08844
Highlights
- Home Theater
- Clubhouse
- Cathedral Ceiling
- Hillsborough High School Rated A
- Deck
- Main Floor Bedroom
About This Home
This home is perfect for those seeking both comfort and convenience. Welcome to this beautifully upgraded 2-bedroom, 2.5-bath rental with a spacious loft, finished basement, and large garage. Step inside to experience inviting warmth, elegant finishes, and a bright, open layout. The modern kitchen features brand-new stainless steel appliances, sleek cabinetry, and a center island perfect for cooking and entertaining. Relax in the cozy living room with its charming wood-burning fireplace, or enjoy your private patio, ideal for morning coffee or evening gatherings. Upstairs, the versatile loft makes an excellent home office, media room, or personal retreat. The spacious primary suite includes an updated shower and a wall-to-wall mirrored closet. The finished basement provides extra flexibility for a gym, studio, or entertainment area. Additional highlights include newer heating, A/C, and water heater, plus new washer, dryer, patio doors, windows, electrical panel, and sump pump for added comfort and peace of mind. One owner is a licensed Realtor. Located in a highly rated Blue Ribbon school district. Flexible lease terms available shorter or longer lease durations may be negotiated. Move-in ready and beautifully maintained! Schedule your showing!
Listing Agent
RABAB B. ARASTU
KELLER WILLIAMS CORNERSTONE Brokerage Phone: 908-227-2318 Listed on: 11/07/2025
Townhouse Details
Home Type
- Townhome
Est. Annual Taxes
- $7,215
Year Built
- Built in 1985 | Remodeled
Lot Details
- 871 Sq Ft Lot
Parking
- 1 Car Direct Access Garage
- Oversized Parking
- Garage Door Opener
Home Design
- Tile
Interior Spaces
- 1,343 Sq Ft Home
- Cathedral Ceiling
- Wood Burning Fireplace
- Blinds
- Drapes & Rods
- Living Room with Fireplace
- Formal Dining Room
- Home Theater
- Home Office
- Finished Basement
- Sump Pump
- Attic
Kitchen
- Electric Oven or Range
- Recirculated Exhaust Fan
- Microwave
- Dishwasher
Flooring
- Wall to Wall Carpet
- Laminate
Bedrooms and Bathrooms
- 2 Bedrooms
- Main Floor Bedroom
- Powder Room
Laundry
- Laundry Room
- Dryer
- Washer
Home Security
Outdoor Features
- Deck
- Patio
Schools
- Hillsboro Elementary And Middle School
- Hillsboro High School
Utilities
- Forced Air Heating and Cooling System
- One Cooling System Mounted To A Wall/Window
- Standard Electricity
- Water Tap or Transfer Fee
- Electric Water Heater
Listing and Financial Details
- Tenant pays for cable t.v., electric, heat, hot water, sewer, water
- Assessor Parcel Number 2710-00163-0006-00003-0000-C1931
Community Details
Amenities
- Clubhouse
Recreation
- Tennis Courts
- Community Playground
- Community Pool
- Jogging Path
Security
- Storm Doors
- Fire and Smoke Detector
Map
Source: Garden State MLS
MLS Number: 3996905
APN: 10-00163-06-00003-0000-C1931
- 3120 Revere Ct
- 3011 Revere Ct
- 3007 Revere Ct
- 897 Merritt Dr Unit D
- 911 Merritt Dr Unit B2
- 3320 Richmond Ct
- 912 Merritt Dr Unit D
- 3610 Royce Ct
- 807 Eves Dr Unit 1B
- 806 Eves Dr Unit 1B
- 597 Auten Rd Unit 2
- 595 Auten Rd Unit 5
- 3733 Bloomingdale Dr
- 0-37-33 Bloomingdale Dr
- 1404 Washington Common Unit 4
- 3211 Bloomingdale Dr Unit 1
- 906B Marlborough Common
- 104 Devonshire Ct
- 3712 Bloomingdale Dr
- 903A Marlborough Common
- 295 Gemini Dr Unit 3B
- 5A Passe Ct
- 779 Eves Dr
- 3320 Richmond Ct
- 668 Marshall Rd
- 4823 Bloomingdale Dr
- 4621 Bloomingdale Dr Unit 21
- 920 Merritt Dr Unit A
- 798 Eves Dr Unit 3F
- 348 Gemini Dr
- 807 Eves Dr
- 806 Eves Dr Unit 2M
- 806 Eves Dr
- 4141 Bloomingdale Dr
- 1506 William And Mary Common
- 51 Taurus Dr Unit 2C
- 5 Bloomingdale Dr
- 43 New Amwell Rd
- 111 Bree Ct
- 13 Downbury Ct






