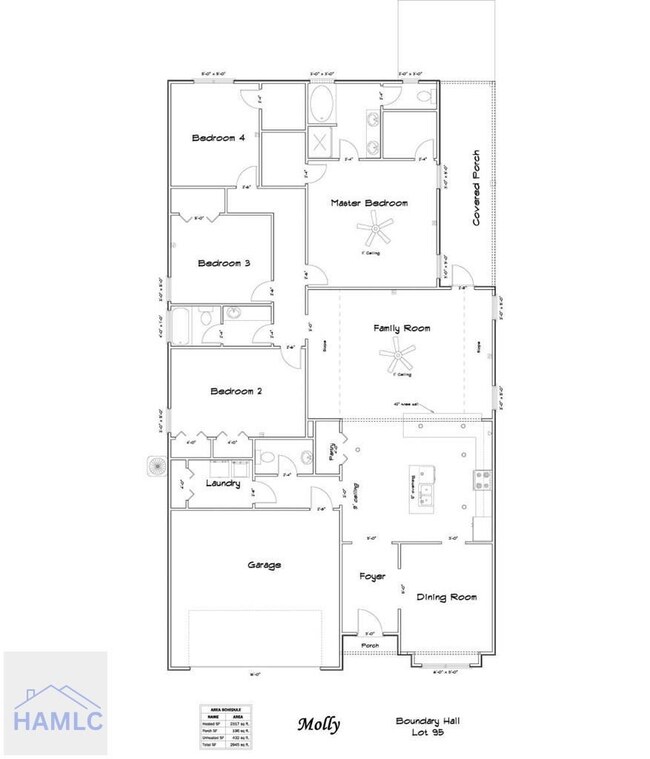118 Boundary Hall Way Hinesville, GA 31313
Estimated payment $1,931/month
Highlights
- Home Under Construction
- Soaking Tub in Primary Bathroom
- Porch
- Taylors Creek Elementary School Rated 9+
- Traditional Architecture
- 2 Car Attached Garage
About This Home
Sprawling ranch plan home in Boundary Hall! Just minutes from Ft. Stewart, local schools, and Hinesville's shopping & dining, the Molly Plan is designed for comfort and style. Step inside to a formal dining room welcoming you from the foyer, then flow effortlessly into the open-concept kitchen featuring granite countertops, stainless steel appliances, and plenty of space to entertain. Relax on the covered porch just off the family room—perfect for morning coffee or evening unwind. Practicality meets convenience with laundry, half bath, and garage access right from the kitchen. Just off the family room, take a hallway to 3 bedrooms, a secondary bath, and a luxurious primary suite complete with two walk-in closets, a soaking tub, and separate shower. With granite countertops throughout, this home blends elegance and everyday functionality beautifully. Estimated completion December 2025.
Listing Agent
Clickit Realty Brokerage Phone: 6783441600 License #347205 Listed on: 09/16/2025
Home Details
Home Type
- Single Family
Year Built
- 2025
Lot Details
- 0.32 Acre Lot
- Level Lot
Parking
- 2 Car Attached Garage
Home Design
- Traditional Architecture
- Slab Foundation
- Shingle Roof
- Ridge Vents on the Roof
- Vinyl Siding
Interior Spaces
- 2,317 Sq Ft Home
- 1-Story Property
- Sheet Rock Walls or Ceilings
- Double Pane Windows
- Pull Down Stairs to Attic
Kitchen
- Eat-In Kitchen
- Electric Oven
- Microwave
- Dishwasher
- Kitchen Island
- Disposal
Bedrooms and Bathrooms
- 4 Bedrooms
- Primary Bedroom Upstairs
- Dual Vanity Sinks in Primary Bathroom
- Soaking Tub in Primary Bathroom
- Soaking Tub
- Separate Shower
Utilities
- Central Heating and Cooling System
- Heat Pump System
Additional Features
- Energy-Efficient Insulation
- Porch
Community Details
- Property has a Home Owners Association
Listing and Financial Details
- Assessor Parcel Number 041B 038
Map
Home Values in the Area
Average Home Value in this Area
Property History
| Date | Event | Price | List to Sale | Price per Sq Ft |
|---|---|---|---|---|
| 09/16/2025 09/16/25 | For Sale | $309,400 | -- | $134 / Sq Ft |
Source: Hinesville Area Board of REALTORS®
MLS Number: 163061
- 57 Belleau Woods Cir
- 15 Belleau Woods Cir
- 18 St Johns Ct
- 179 Crosby Dr
- 23 Sabreena Cir
- 228 Strickland Rd Unit A
- 67 Rosebud Ct
- 1429 Evergreen Trail
- 309 N Belmont Ct
- 5566 U S 84
- 1474 Kelly Dr
- 265 Miller St
- 703 Waterfield Dr
- 773 Melissa Dr
- 1600 Dunlevie Rd Unit 50
- 116 Mattie St
- 1134 Kelly Dr Unit 64
- 1134 Kelly Dr Unit 6
- 1134 Kelly Dr Unit 43
- 1667 Arnall Dr





