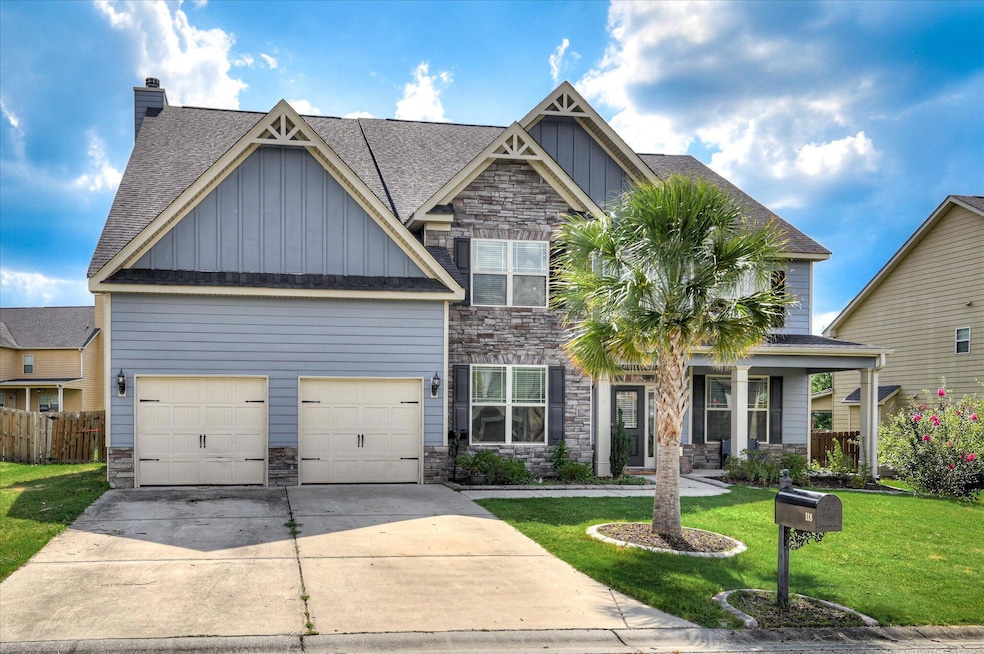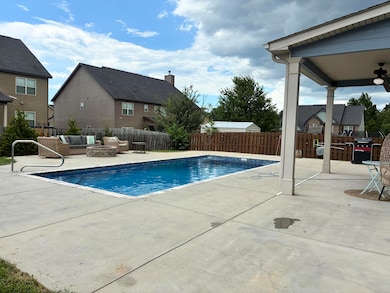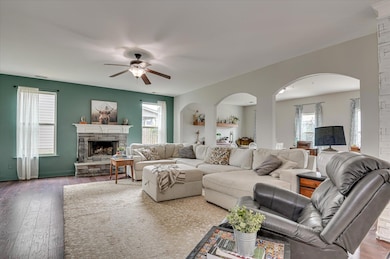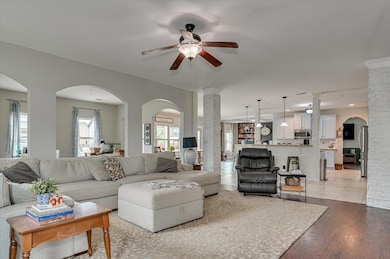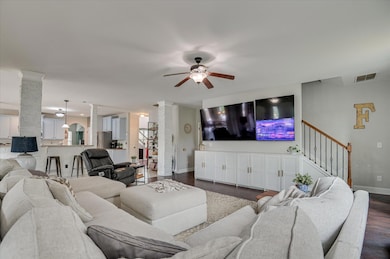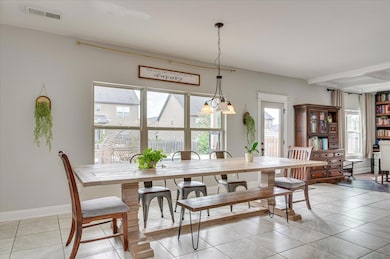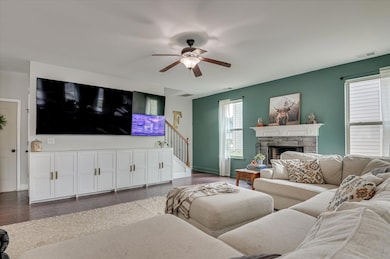118 Broadleaf Trail Grovetown, GA 30813
Estimated payment $3,334/month
Highlights
- In Ground Pool
- Recreation Room
- Front Porch
- Euchee Creek Elementary School Rated A-
- Home Office
- 2 Car Attached Garage
About This Home
Welcome to your dream home in the heart of beautiful Grovetown, GA! This stunning residence offers over 5,000 square feet of thoughtfully designed living space, perfect for both everyday comfort and grand entertaining. As you step inside, you're greeted by a luxurious kitchen that flows seamlessly into a spacious great room and flexible living areas--ideal for hosting guests or relaxing with family. Tucked just behind the kitchen, you'll find a separate, cozy living room that provides the perfect retreat for quiet evenings.Upstairs, the expansive owner's suite is truly a private sanctuary, complete with an en-suite bathroom and a massive walk-in closet that dreams are made of. With six generously sized bedrooms and five full bathrooms, there's room for everyone to feel at home.Step outside to your own private oasis--a sparkling inviting swimming pool awaits, perfect for summer fun or peaceful mornings with a cup of coffee by the water. Pool has a new pump and salt cell!!Don't miss the opportunity to experience this exceptional home for yourself. Schedule your visit today--you won't want to leave!Please note: Fiberglass, salt water pool, vac and chemicals included.
Home Details
Home Type
- Single Family
Est. Annual Taxes
- $5,350
Year Built
- Built in 2016
Lot Details
- 10,210 Sq Ft Lot
- Lot Dimensions are 127 x 80
- Fenced
HOA Fees
- $42 Monthly HOA Fees
Parking
- 2 Car Attached Garage
- Parking Pad
Home Design
- Slab Foundation
- Composition Roof
- Vinyl Siding
Interior Spaces
- 5,191 Sq Ft Home
- 2-Story Property
- Brick Fireplace
- Blinds
- Entrance Foyer
- Great Room with Fireplace
- Family Room
- Living Room
- Dining Room
- Home Office
- Recreation Room
Kitchen
- Electric Range
- Built-In Microwave
- Dishwasher
- Disposal
Flooring
- Carpet
- Laminate
- Ceramic Tile
- Luxury Vinyl Tile
Bedrooms and Bathrooms
- 6 Bedrooms
- Primary Bedroom Upstairs
- 5 Full Bathrooms
Laundry
- Laundry Room
- Dryer
- Washer
Outdoor Features
- In Ground Pool
- Patio
- Front Porch
Schools
- Cedar Ridge Elementary School
- Grovetown Middle School
- Grovetown High School
Utilities
- Multiple cooling system units
- Central Air
- Multiple Heating Units
- Water Heater
Listing and Financial Details
- Assessor Parcel Number 0622425
Community Details
Overview
- Indian Springs Subdivision
Recreation
- Community Pool
Map
Home Values in the Area
Average Home Value in this Area
Tax History
| Year | Tax Paid | Tax Assessment Tax Assessment Total Assessment is a certain percentage of the fair market value that is determined by local assessors to be the total taxable value of land and additions on the property. | Land | Improvement |
|---|---|---|---|---|
| 2025 | $5,194 | $215,377 | $30,104 | $185,273 |
| 2024 | $5,350 | $211,823 | $29,604 | $182,219 |
| 2023 | $5,350 | $204,516 | $28,404 | $176,112 |
| 2022 | $4,951 | $188,351 | $25,604 | $162,747 |
| 2021 | $4,005 | $145,200 | $23,480 | $121,720 |
| 2020 | $4,549 | $161,781 | $23,604 | $138,177 |
| 2019 | $4,357 | $154,881 | $20,604 | $134,277 |
| 2018 | $4,083 | $144,509 | $17,304 | $127,205 |
| 2017 | $3,502 | $123,200 | $20,904 | $102,296 |
| 2016 | $3,546 | $129,413 | $19,880 | $109,533 |
| 2015 | $513 | $16,800 | $16,800 | $0 |
| 2014 | $459 | $16,800 | $16,800 | $0 |
Property History
| Date | Event | Price | List to Sale | Price per Sq Ft | Prior Sale |
|---|---|---|---|---|---|
| 10/13/2025 10/13/25 | Price Changed | $540,000 | -0.9% | $104 / Sq Ft | |
| 08/21/2025 08/21/25 | Price Changed | $545,000 | -0.9% | $105 / Sq Ft | |
| 07/24/2025 07/24/25 | For Sale | $550,000 | +51.5% | $106 / Sq Ft | |
| 06/05/2020 06/05/20 | Off Market | $363,000 | -- | -- | |
| 05/29/2020 05/29/20 | Sold | $363,000 | +0.8% | $70 / Sq Ft | View Prior Sale |
| 05/05/2020 05/05/20 | Pending | -- | -- | -- | |
| 02/10/2020 02/10/20 | For Sale | $359,990 | 0.0% | $69 / Sq Ft | |
| 02/07/2020 02/07/20 | Pending | -- | -- | -- | |
| 01/08/2020 01/08/20 | For Sale | $359,990 | +16.9% | $69 / Sq Ft | |
| 02/29/2016 02/29/16 | Sold | $308,000 | +3.4% | $59 / Sq Ft | View Prior Sale |
| 02/02/2016 02/02/16 | Pending | -- | -- | -- | |
| 08/19/2014 08/19/14 | For Sale | $297,900 | -- | $57 / Sq Ft |
Purchase History
| Date | Type | Sale Price | Title Company |
|---|---|---|---|
| Warranty Deed | $363,000 | -- | |
| Warranty Deed | $308,000 | -- | |
| Warranty Deed | $42,000 | -- |
Mortgage History
| Date | Status | Loan Amount | Loan Type |
|---|---|---|---|
| Open | $376,068 | VA | |
| Previous Owner | $314,622 | VA |
Source: REALTORS® of Greater Augusta
MLS Number: 544869
APN: 062-2425
- 207 Dripping Rock Pass
- 208 Dripping Rock Pass
- 734 Kensey Park Ln
- 220 Havelock Dr
- 1505 Cedar Hill Trail
- 280 Palamon Dr
- 278 Palamon Dr
- 1986 Kenlock Dr
- 4044 Ellington Dr
- 665 Aberdeen Cir
- 1214 Absolon Ct
- 1218 Absolon Ct
- 2635 Waites Dr
- 655 Aberdeen Cir
- 901 Williford Run Dr
- 206 Hazelwood Ct
- 1158 Fawn Forest Rd
- 4061 Ellington Dr
- 1132 Fawn Forest Rd
- 1146 Fawn Forest Rd
- 4001 Ellington Dr
- 1500 Cedar Hill Trail
- 463 Brantley Cove Cir
- 2581 Kirby Ave
- 911 Cannock St
- 4477 Country Glen Cir
- 703 Cannock Loop
- 1071 Linsmore Ave
- 1057 Linsmore Ave
- 789 Michelle Ct
- 3078 Parkridge Dr
- 144 Brandimere Dr
- 5506 Daulwood Dr
- 690 Red Cedar Ct
- 710 Red Cedar Ct
- 902 Chesford Dr
- 479 Sebastian Dr
- 685 Red Cedar Ct
- 101 Halton Dr
- 4117 Chastain Dr
